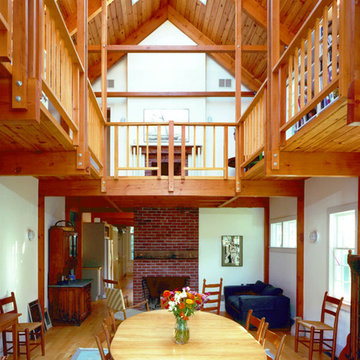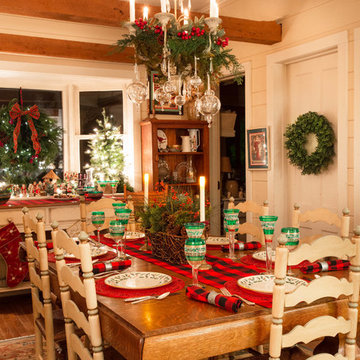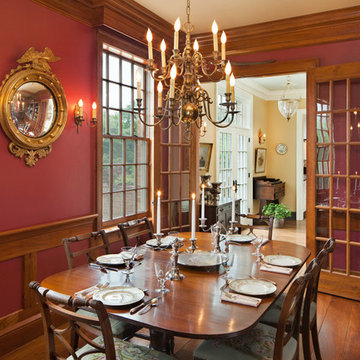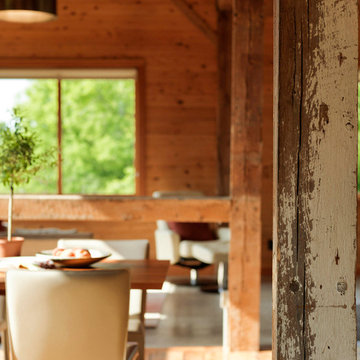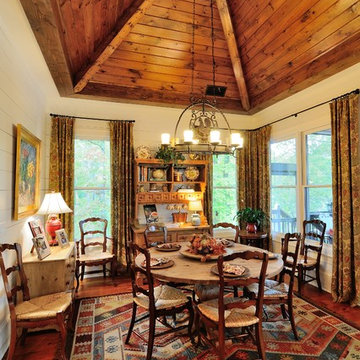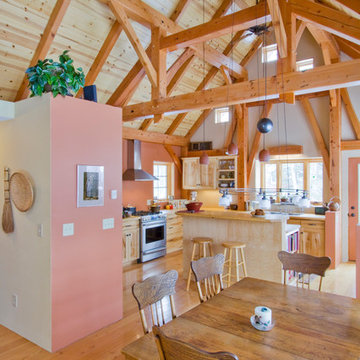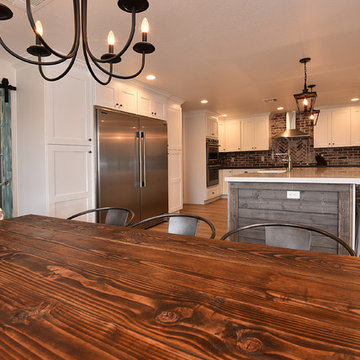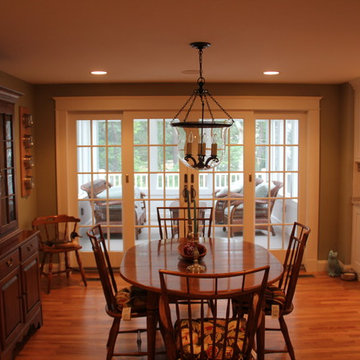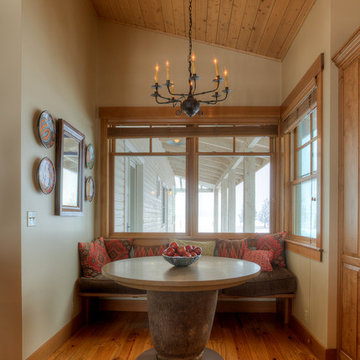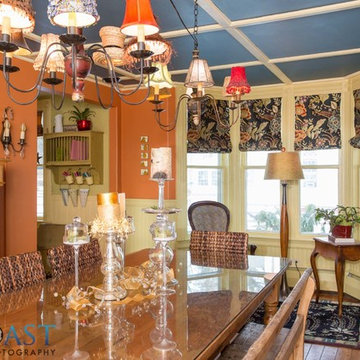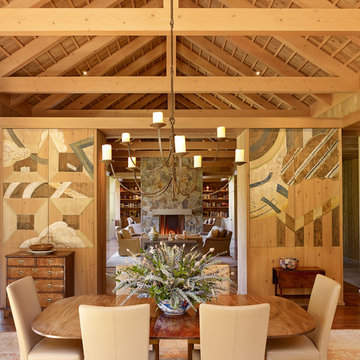364 Billeder af landstil trætonet spisestue
Sorteret efter:
Budget
Sorter efter:Populær i dag
21 - 40 af 364 billeder
Item 1 ud af 3
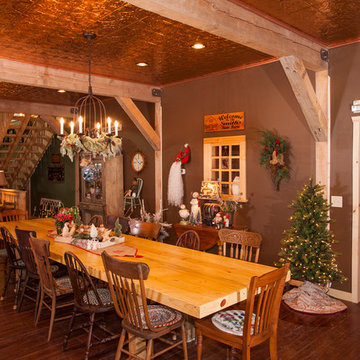
Sand Creek Post & Beam Barn Home
Learn more & request a free catalog: www.sandcreekpostandbeam.com
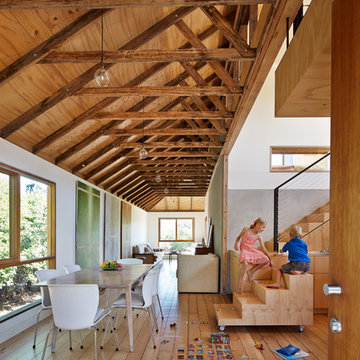
Internal view of living room, dining room and kitchen.
Design: Andrew Simpson Architects in collaboration with Charles Anderson
Project Team: Andrew Simpson, Michael Barraclough, Emma Parkinson
Completed: 2013
Photography: Peter Bennetts
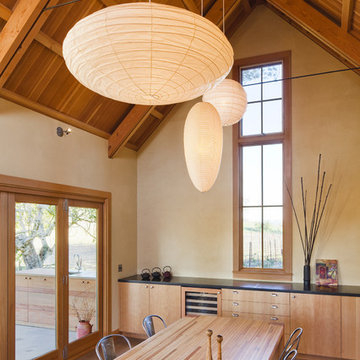
A dining room table made of re-cycled bowling alley lane anchors the spacious dining area that opens up to the patio.
© edwardcaldwellphoto.com
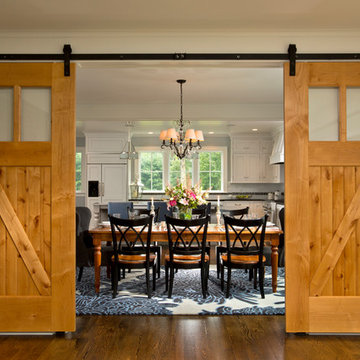
Sliding barn doors allow acoustic and privacy options in the open floor plan.
Scott Bergmann Photography
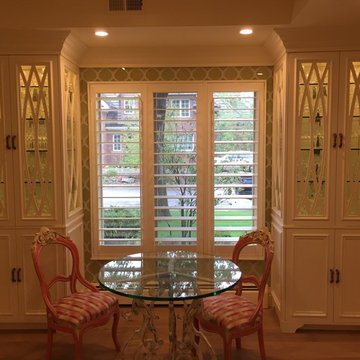
Wide 4" louvers with side tilting, and Flat/straight louvers for better view.
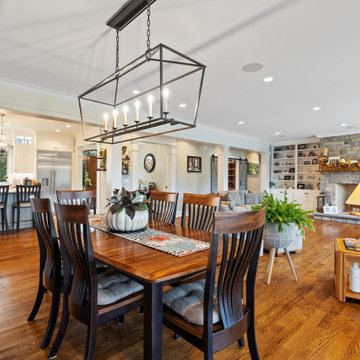
This coastal farmhouse design is destined to be an instant classic. This classic and cozy design has all of the right exterior details, including gray shingle siding, crisp white windows and trim, metal roofing stone accents and a custom cupola atop the three car garage. It also features a modern and up to date interior as well, with everything you'd expect in a true coastal farmhouse. With a beautiful nearly flat back yard, looking out to a golf course this property also includes abundant outdoor living spaces, a beautiful barn and an oversized koi pond for the owners to enjoy.
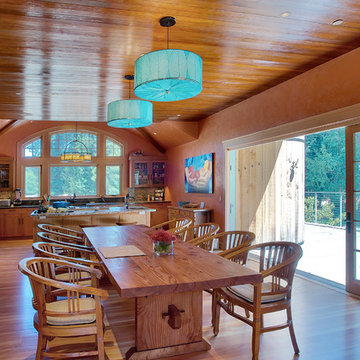
Photos by John Costill: www.costill.com
Contractor: Earthtone Construction, Sebastopol, CA
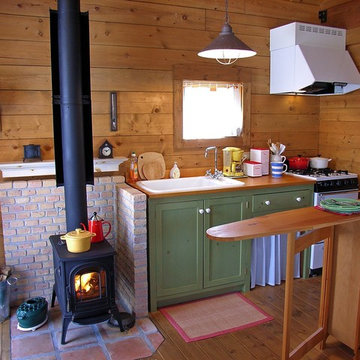
9坪弱のコテージには森の雰囲気を感じる木製の手作りキッチンを設置。キッチンの傍らには、調理兼用の薪ストーブを設置。コンパクトだからこそ使いやすさがある。
料理用レンジは60cm四方とコンパクトながら、4口のコンロと大型オーブンを持つ。
薪ストーブ内も料理オーブンとして使え、森のキッチン設備は万全。
手前はアイロン台兼用の折りたたみ式の配膳台で、小さい空間でも暮らしやすい。
Cottage Style
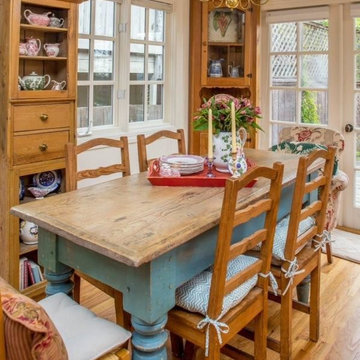
This lovely farmhouse chic dining space was featured in the article "A Bungalow To Brag About". Be sure to visit the site to see more from the designer, Jill Jackson.
364 Billeder af landstil trætonet spisestue
2
