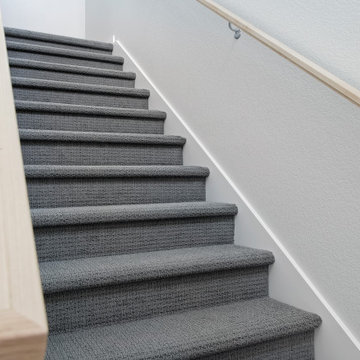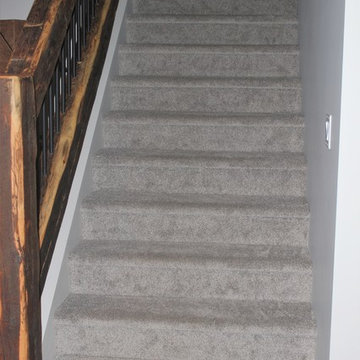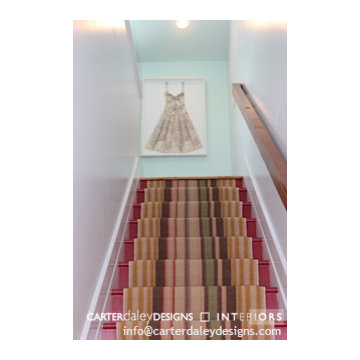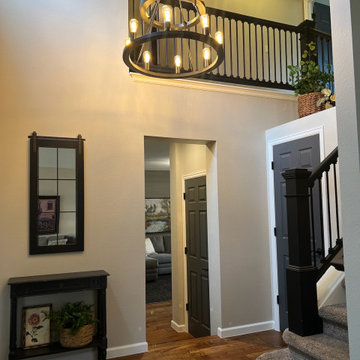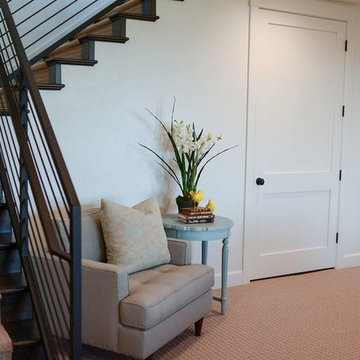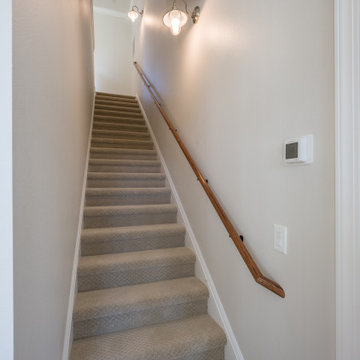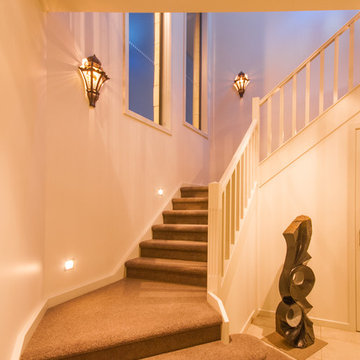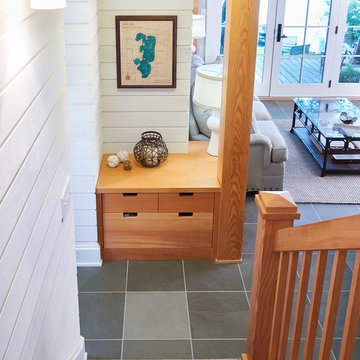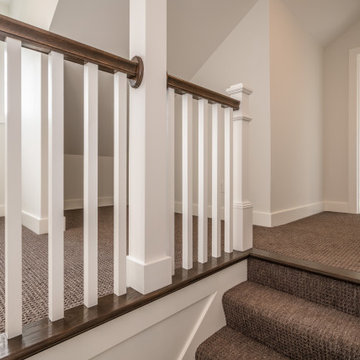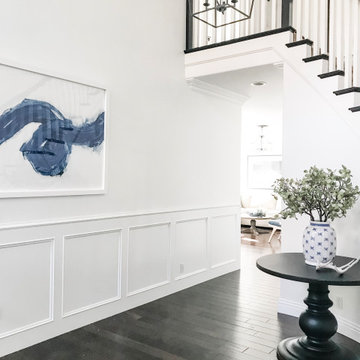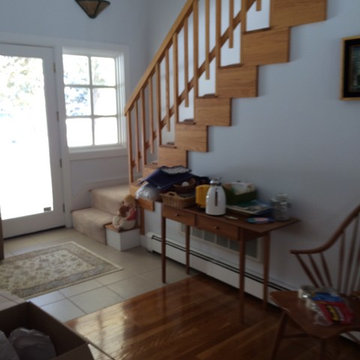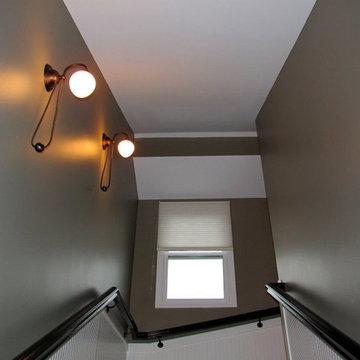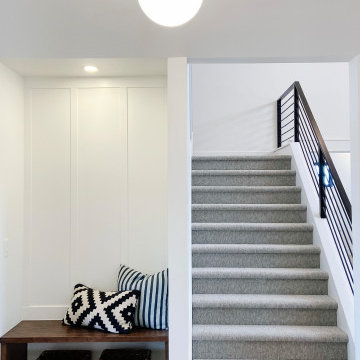203 Billeder af landstil trappe med stødtrin af tæpper
Sorteret efter:
Budget
Sorter efter:Populær i dag
121 - 140 af 203 billeder
Item 1 ud af 3
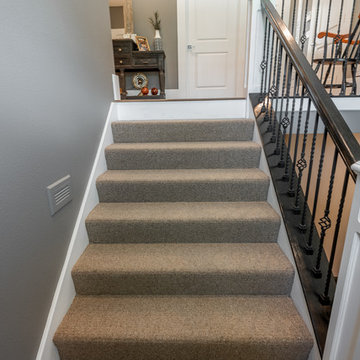
This wide plank, softly wire brushed oak sets the perfect tone for this custom home. Not only is this European oak a stunning floor, its durable! It has a UV cured aluminum oxide urethane finish and has a thick enough veneer to sand and finish if needed.
7-1/2″ wide planks and 4 sided micro bevel. Planks up to 73″ long make this a must have look to complement any space your choose to create.
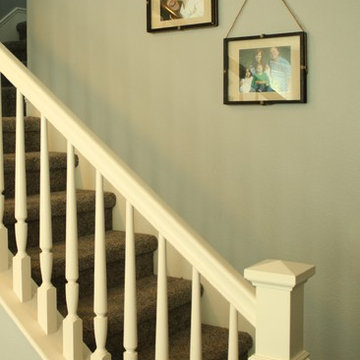
A trio of rustic framed family pictures enhances the first section of the staircase.
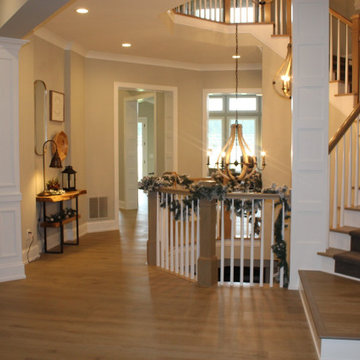
The rotunda staircase, just inside the double front doors offers beautiful views to the open great room, kitchen, plus down to the finished lower level.
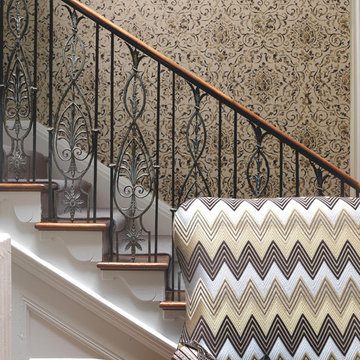
Repräsentatives Treppenhaus mit gold brauner Tapete und eleganter Couch in weiß beige braun schwarz vor der Treppe - Stufen dunkel braunes Holz mit weißem Teppich belegt, Geländer Metall schwarz, Tapete und Stoff von Nina Campbell (Osborne Little)
Foto: Osborne and Little für Schulzes Farben- und Tapetenhaus, Interior Designers and Decorators, décorateurs et stylistes d'intérieur
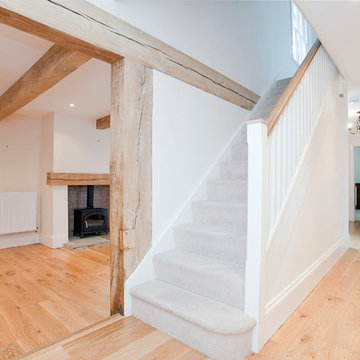
Many of the walls have been removes and spaces opened up in this renovation, meaning that the house now has a light, modern feel to it.
CLPM project manager tip - before you remove any walls do make sure that you get a structural engineer to visit your home and advise on what steel beams might need to be installed.
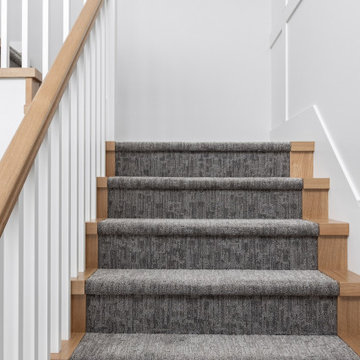
This expansive custom home was finished over two months early and features custom woodwork, exposed beams, and a large kitchen. The most impressive aspect of this build was how all the sub trades worked together to complete the work in time. The designer’s plans were exhaustive and detailed, which helped with scope of works, helping establish everyone’s role and being able to complete in a timely fashion.
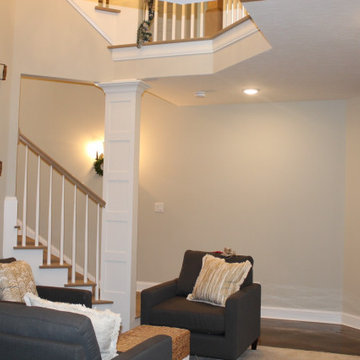
This view of the rotunda staircase allows lighting from the first & second floors to peak into the finished lower-level.
203 Billeder af landstil trappe med stødtrin af tæpper
7
