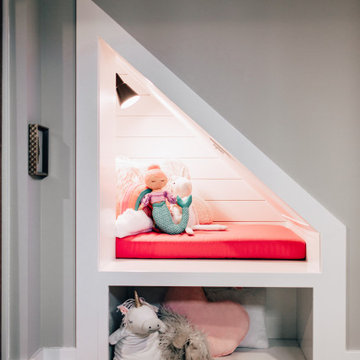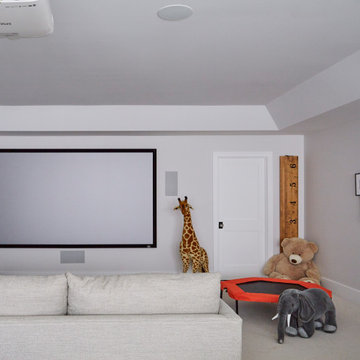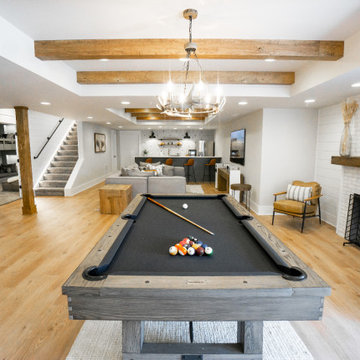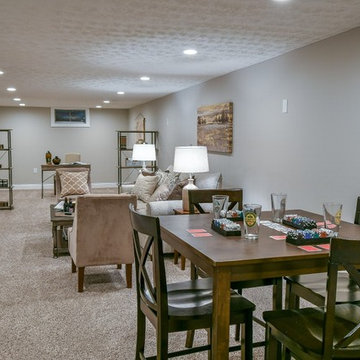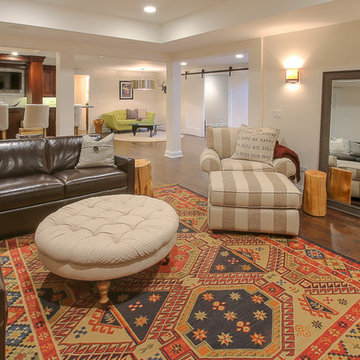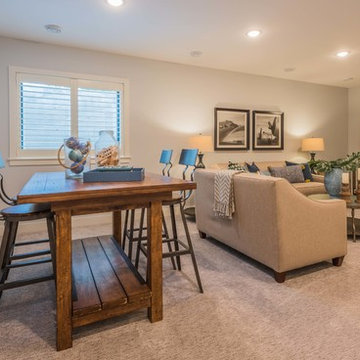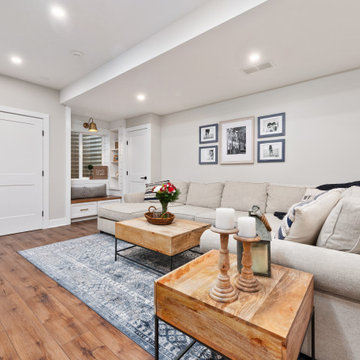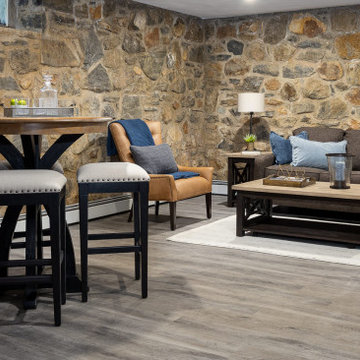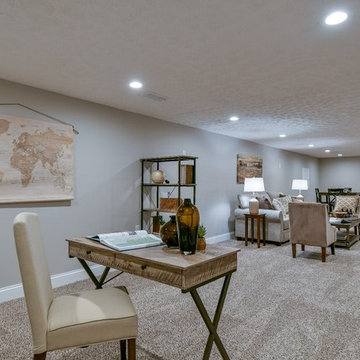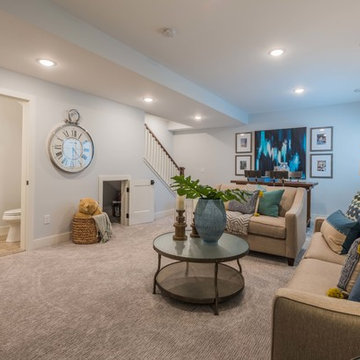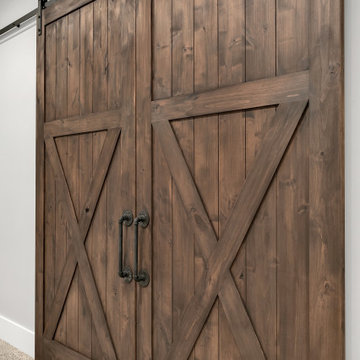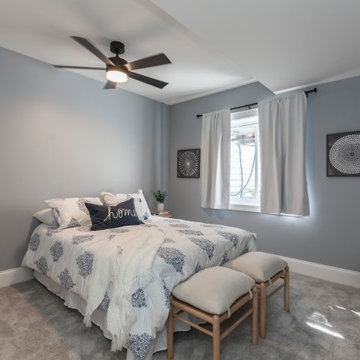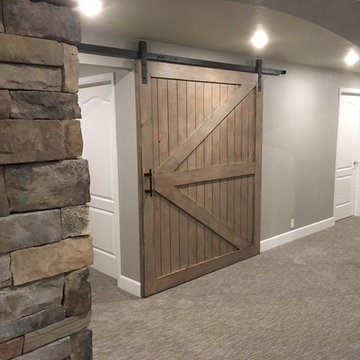249 Billeder af landstil under terræn kælder
Sorter efter:Populær i dag
61 - 80 af 249 billeder
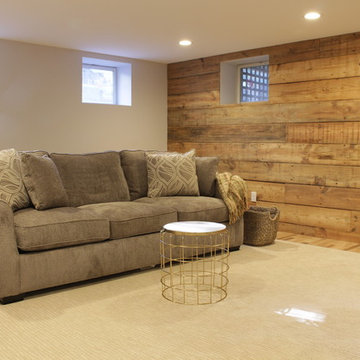
This ship lap wall is a show stopper. Wow, wow, wow as I turned the corner into this fab family room.
It certainly warmed up this space. The wide planks add so much character. This homeowner had this vision and it was spot on.
Photo Credit: N. Leonard
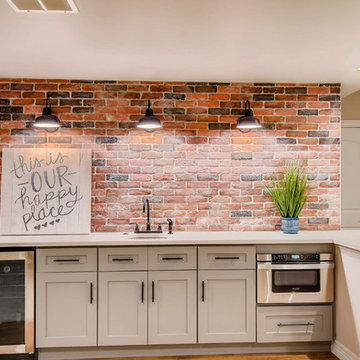
This farmhouse style basement features a craft/homework room, entertainment space with projector & screen, storage shelving and more. Accents include barn door, farmhouse style sconces, wide-plank wood flooring & custom glass with black inlay.
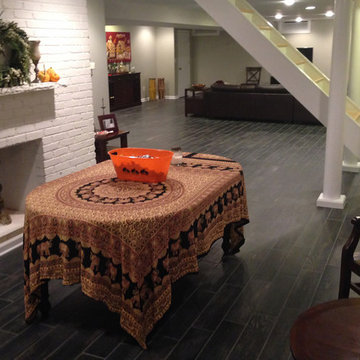
Dark Hardwood Floors and Tiles
Dark floors are increasingly popular, especially among the more lavish homes and properties. Dark colors help to add some coolness and a contemporary look to any room. Dark floors and tiles make a bold statement, but they do require a little more care and maintenance than regular colored floors because they show dirt, stains, and scratches easily. When investing in hardwood flooring, we highly recommend purchasing a hardwood touch-up kit which will make treating small scratches and stains simple.
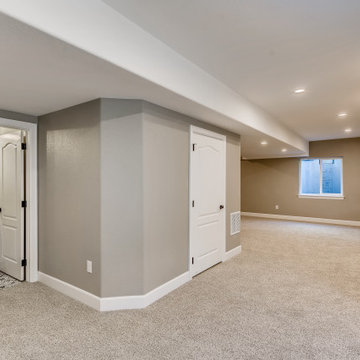
This beautiful basement has gray walls with medium sized white trim. The flooring is nylon carpet in a speckled white coloring. The windows have a white frame with a medium sized, white, wooden window sill. The wet bar has white recessed panels with black metallic handles. In between the two cabinets is a stainless steel drink cooler. The countertop is a white, quartz fitted with an undermounted sink equipped with a stainless steel faucet. Above the wet bar are two white, wooden cabinets with glass recessed panels and black metallic handles. Connecting the two upper cabinets are two wooden, floating shelves with a dark brown stain. The wet bar backsplash is a white and gray ceramic tile laid in a mosaic style that runs up the wall between the cabinets. This beautiful basement bathroom has gray walls with medium, flat white trim. The door is white with a white frame and black metallic handles and hinges. The flooring is a farmhouse styled white and black tile. The vanity set has white cabinets with recessed panels and black metallic handles. The vanity set's counter top is a white quartz with an undermounted sink equipped with a bronze faucet. Above the sink is a square tilting mirror with a bronze frame and a bronze lighting fixture with three light bulbs.
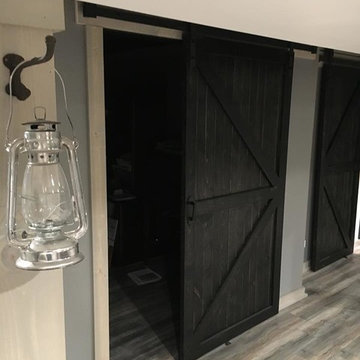
Farm house themed basement with drift wood finished trim, bathroom, and wet bar
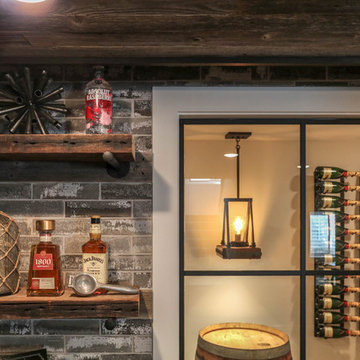
This photo was taken at DJK Custom Homes new Parker IV Eco-Smart model home in Stewart Ridge of Plainfield, Illinois.
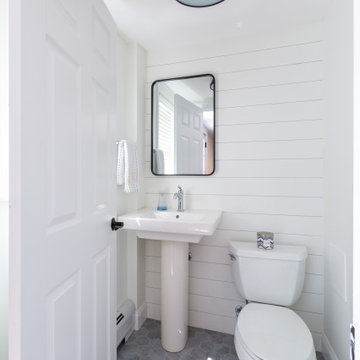
Basement bathroom got a couple small updates to make this space clean and fresh!
249 Billeder af landstil under terræn kælder
4
