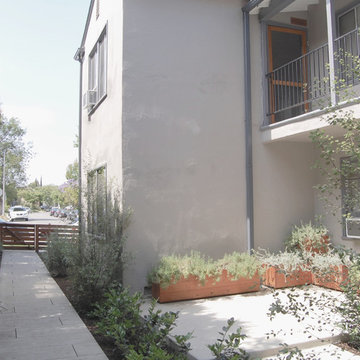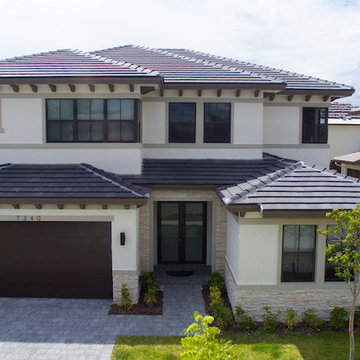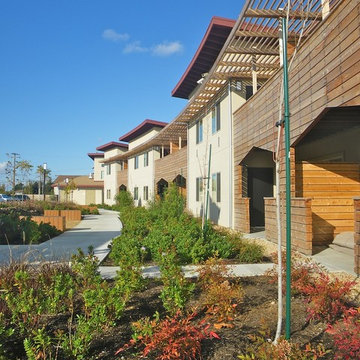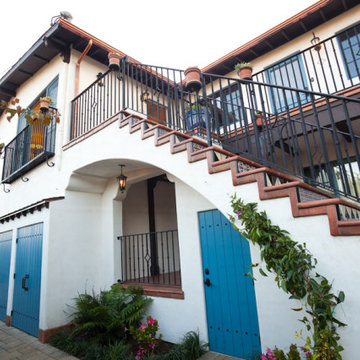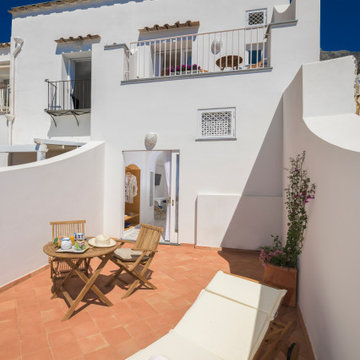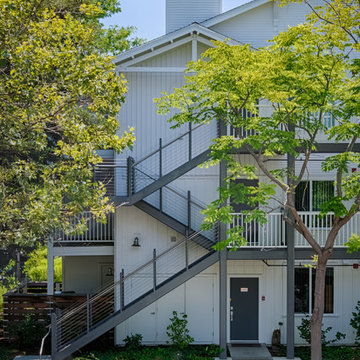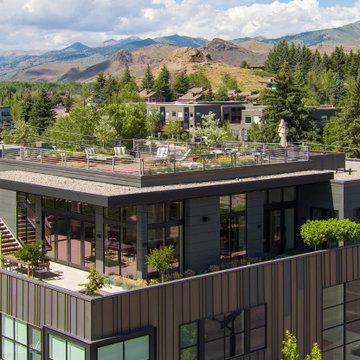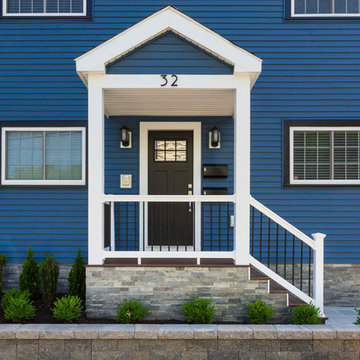847 Billeder af lejlighed med to etager
Sorteret efter:
Budget
Sorter efter:Populær i dag
41 - 60 af 847 billeder
Item 1 ud af 3
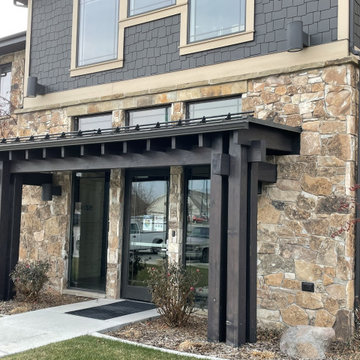
The Quarry Mill's Carson Pass real thin stone veneer creates a beautiful front entrance accent wall on the exterior of this building. Carson Pass is a fieldledge style natural thin stone veneer with an impressive depth of color. The stone has an abundance of natural mineral staining and lichen growing on the individual pieces. Upon close inspection Carson Pass almost appears to have been painted due to the vibrant colors, however, the colors are a completely natural occurrence. There are two types of lichen present on the stone. The first type provides some of the black tones and the second type gives more grey tones. The grey lichen is less abundant and almost looks as if mortar was accidentally splashed on the stone.
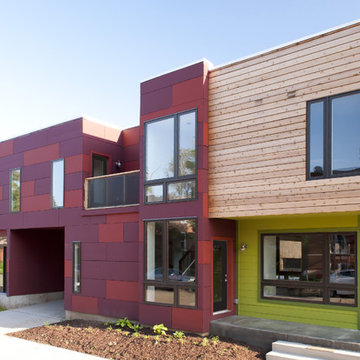
This three bedroom home with an attached studio apartment was designed with a formal front elevation that responds to the adjacent structures in height and setback, while adding new textures with a custom rain screen façade in colors that draw their tones from the traditional bricks of the neighborhood. The home is organized around a courtyard, a private destination apart from the busy urban surroundings. The scale of the courtyard is reduced by stepping the building down to a one-story wing containing the living room and master bedroom, with an overhead door to allow for a dynamic indoor/outdoor relationship.
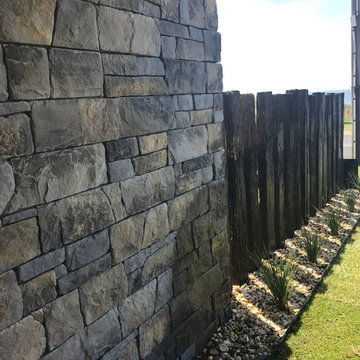
Feature stone dividing wall selected for its texture & natural earthy colours. Combined with reclaimed railway sleepers to create a rustic contemporary fence. Simple grass plantings enhance the architecture
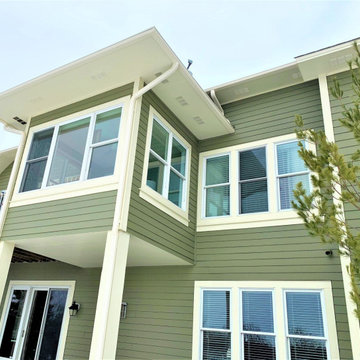
LeafGuard® Brand Gutters offer the ultimate peace of mind because they have earned the prestigious Good Housekeeping Seal of approval.
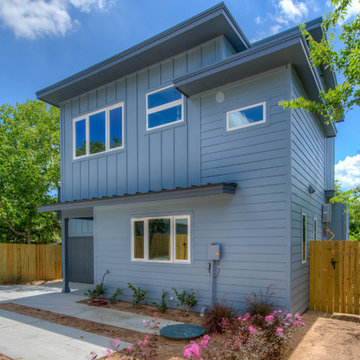
- Design by Jeff Overman at Overman Custom Design
www.austinhomedesigner.com
Email - joverman[@]austin.rr.com
Instagram- @overmancustomdesign
-Builder and Real Estate Agent, Charlotte Aceituno at Pura Vida LLC
Email - charlotteaceituno[@]gmail.com
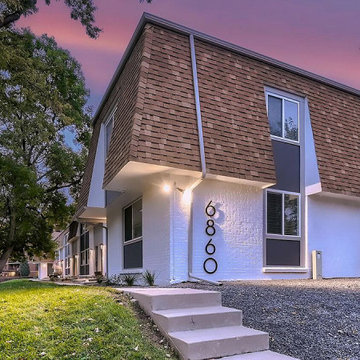
Multifamily Apartment Exterior Design, Modern White Brick Exterior Paint Scheme, Mansard Roofs, Modern Apartment Building Numbers, ROI ByDesign Park Ridge Townhomes
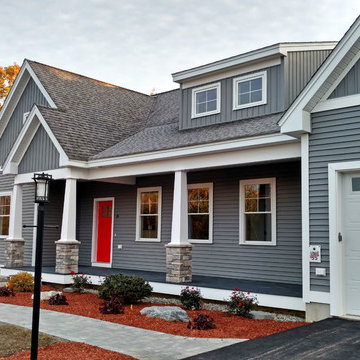
This is a 3 bedroom and 2 1/2 bath modern cape style home. The homes we build in this development are detached condominiums, yet we allow clients to customize them to a great extent.
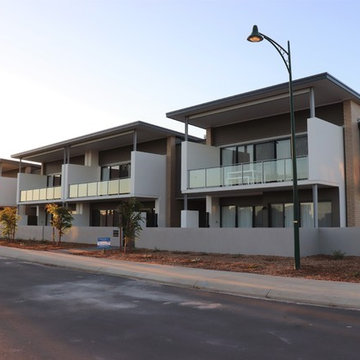
Exterior of our Bell Drive job in Busselton. Featuring facebrick, rendered brick and maxline facades to these spacious 16 units

Dieses Zweifamilienhaus ist eines von insgesamt 3 Einzelhäusern die nun im Allgäu fertiggestellt wurden.
Unsere Architekten achteten besonders darauf, die lokalen Bedingungen neu zu interpretieren.
Da es sich bei dem Vorhaben um die Umgestaltung eines ganzen landwirtschaftlichen Anwesens handelte, ist es durch viel Fingerspitzengefühl gelungen, eine Alternative zum Leerstand auf dem Dorf aufzuzeigen.
Durch die Verbindung von Sanierung, Teilabriss und überlegten Neubaukonzepten hat diese Projekt für uns einen Modellcharakter.
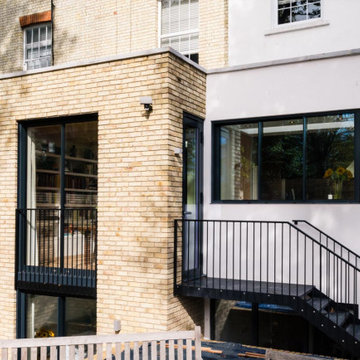
The proposal extends an existing three bedroom flat at basement and ground floor level at the bottom of this Hampstead townhouse.
Working closely with the conservation area constraints the design uses simple proposals to reflect the existing building behind, creating new kitchen and dining rooms, new basement bedrooms and ensuite bathrooms.
The new dining space uses a slim framed pocket sliding door system so the doors disappear when opened to create a Juliet balcony overlooking the garden.
A new master suite with walk-in wardrobe and ensuite is created in the basement level as well as an additional guest bedroom with ensuite.
Our role is for holistic design services including interior design and specifications with design management and contract administration during construction.
847 Billeder af lejlighed med to etager
3
