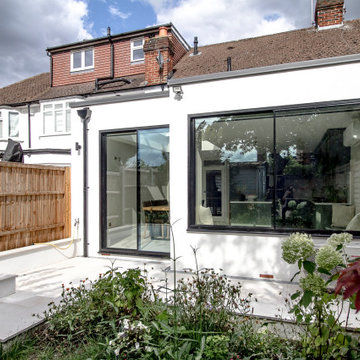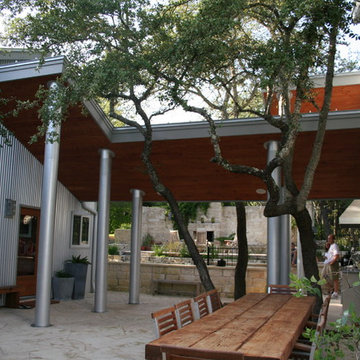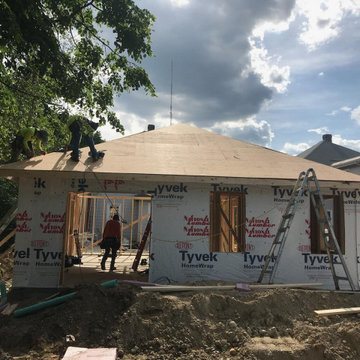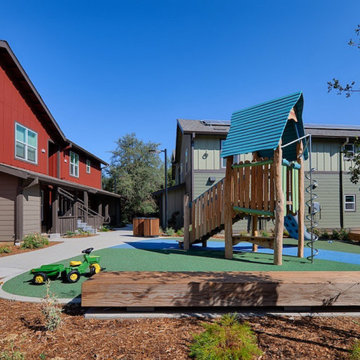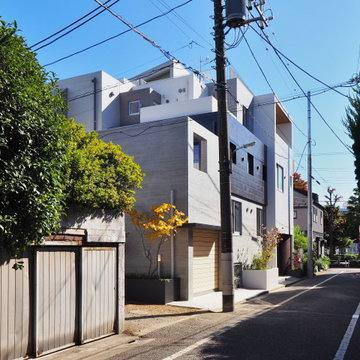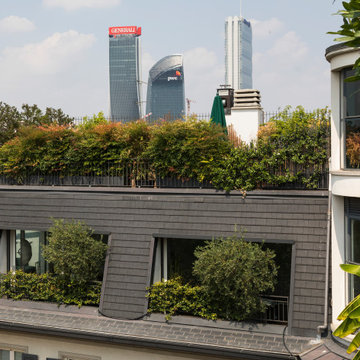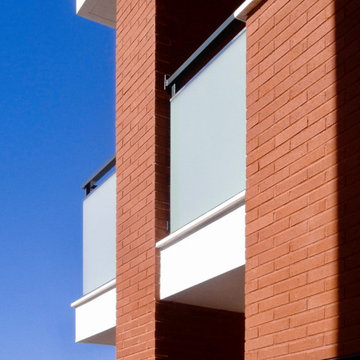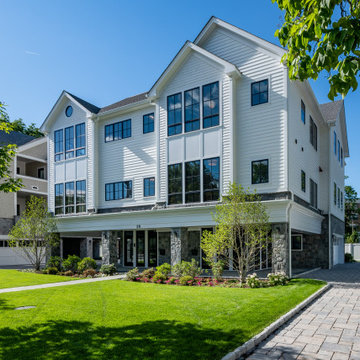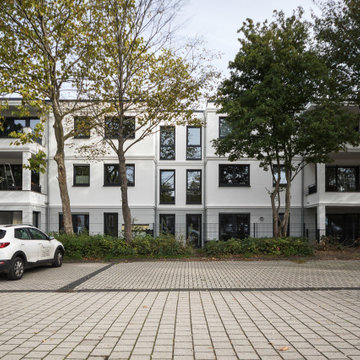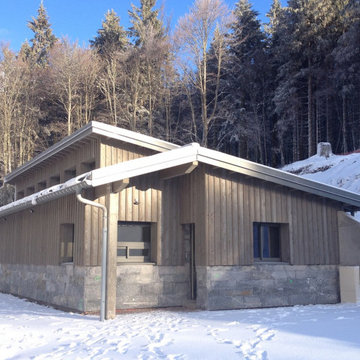161 Billeder af lejlighed
Sorteret efter:
Budget
Sorter efter:Populær i dag
81 - 100 af 161 billeder
Item 1 ud af 3
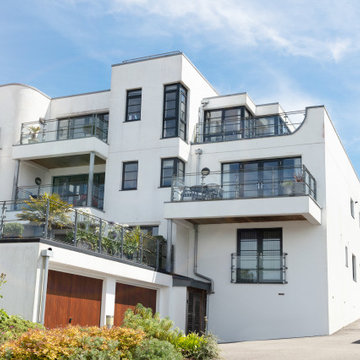
Waterside Apartment overlooking Falmouth Marina and Restronguet. This apartment was a blank canvas of Brilliant White and oak flooring. It now encapsulates shades of the ocean and the richness of sunsets, creating a unique, luxury and colourful space.
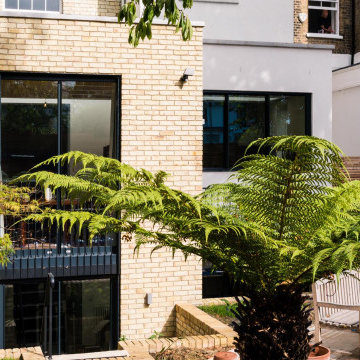
The proposal extends an existing three bedroom flat at basement and ground floor level at the bottom of this Hampstead townhouse.
Working closely with the conservation area constraints the design uses simple proposals to reflect the existing building behind, creating new kitchen and dining rooms, new basement bedrooms and ensuite bathrooms.
The new dining space uses a slim framed pocket sliding door system so the doors disappear when opened to create a Juliet balcony overlooking the garden.
A new master suite with walk-in wardrobe and ensuite is created in the basement level as well as an additional guest bedroom with ensuite.
Our role is for holistic design services including interior design and specifications with design management and contract administration during construction.
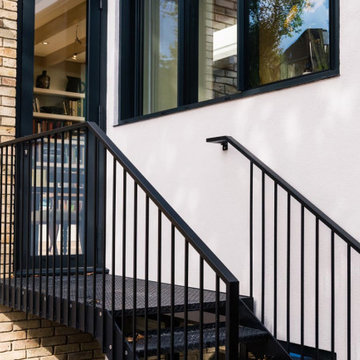
The proposal extends an existing three bedroom flat at basement and ground floor level at the bottom of this Hampstead townhouse.
Working closely with the conservation area constraints the design uses simple proposals to reflect the existing building behind, creating new kitchen and dining rooms, new basement bedrooms and ensuite bathrooms.
The new dining space uses a slim framed pocket sliding door system so the doors disappear when opened to create a Juliet balcony overlooking the garden.
A new master suite with walk-in wardrobe and ensuite is created in the basement level as well as an additional guest bedroom with ensuite.
Our role is for holistic design services including interior design and specifications with design management and contract administration during construction.
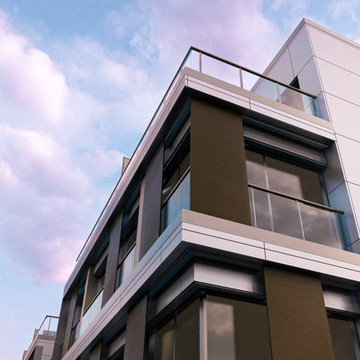
La façade orientée vers l'ouest est soigneusement conçue comme une façade ventilée, mettant en œuvre des panneaux haut de gamme de Trespa Meteon. Ces panneaux, rigoureusement ancrés sur un solide mur en béton armé, assurent une protection efficace contre les éléments tout en ajoutant une esthétique contemporaine au bâtiment. Quant à la façade nord-ouest, elle adopte la même approche de revêtement ventilé avec des panneaux Trespa Meteon. Ces éléments, parfaitement intégrés, se marient harmonieusement avec les parties opaques de la façade. Pour compléter ce design fonctionnel et élégant, des fenêtres coulissantes sont intégrées longitudinalement, offrant ainsi une ventilation contrôlée et une luminosité naturelle tout au long de la journée.
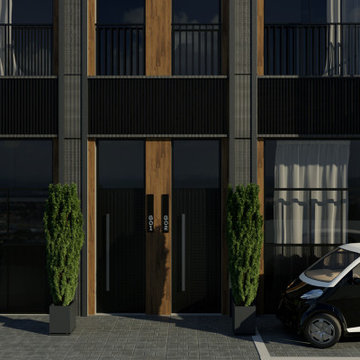
Il progetto di affitto a breve termine di un appartamento commerciale di lusso. Cosa è stato fatto: Un progetto completo per la ricostruzione dei locali. L'edificio contiene 13 appartamenti simili. Lo spazio di un ex edificio per uffici a Milano è stato completamente riorganizzato. L'altezza del soffitto ha permesso di progettare una camera da letto con la zona TV e uno spogliatoio al livello inferiore, dove si accede da una scala graziosa. Il piano terra ha un ingresso, un ampio soggiorno, cucina e bagno. Anche la facciata dell'edificio è stata ridisegnata. Il progetto è concepito in uno stile moderno di lusso.
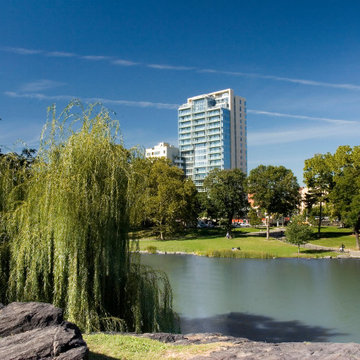
This residential tower contains approximately 95 apartments over a commercial ground floor and includes a 4,500-square-foot community facility for the neighborhood and parking. Architects placed extensive investigation and design emphasis on understanding and transforming the building resolutions to create an envelope that satisfies certain civic obligations while simultaneously proposing a design attitude centered on the project’s location as a gateway into Harlem.
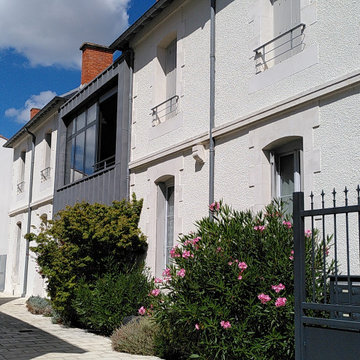
Restructuration de deux bâtiments en pierre, secteur de protection du patrimoine, donnant sur une cour commune, quartier recherché de La Rochelle près du Casino. Redivisions d'appartements, rénovation énergétique, jonction par surélévation zinc entre deux bâtis, mise en valeur de la charpente intérieure, acoustique et aménagement paysager d'accompagnement.
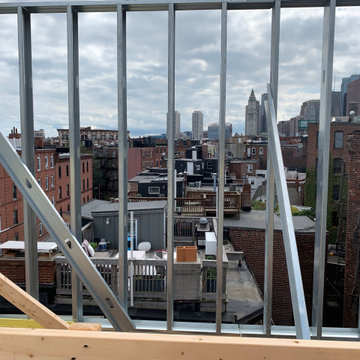
Amazing roof deck W/ Azek decking and a modern Feeney Cable Rail System
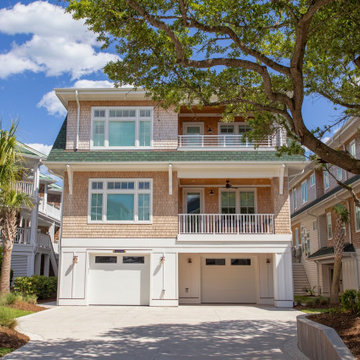
This brand new Beach House took 2 and half years to complete. The home owners art collection inspired the interior design.
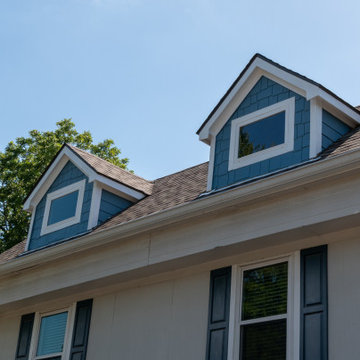
This project was designed to update the look of an aging condo building replacing some rotten dormers. We installed new Hardie siding, Hardie staggered shakes, and Wincore windows.
161 Billeder af lejlighed
5
