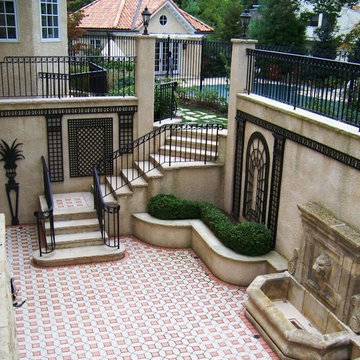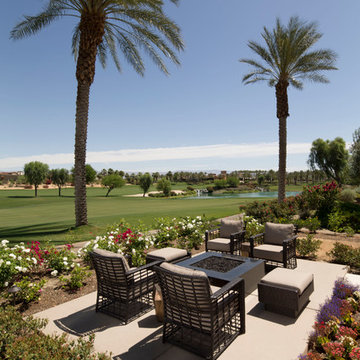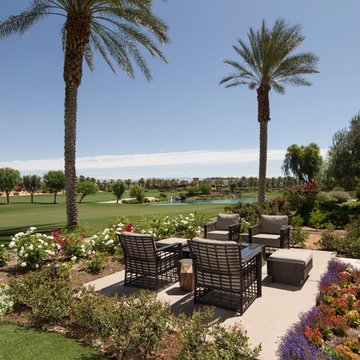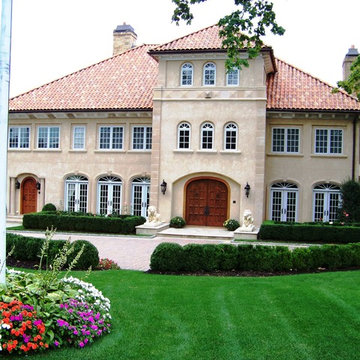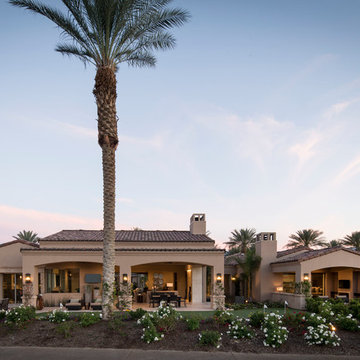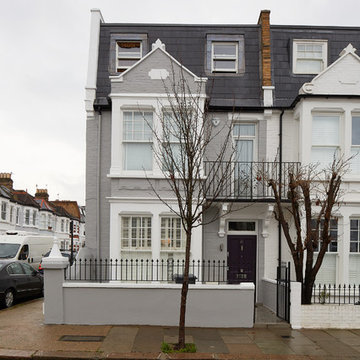29 Billeder af lerhus med mansardtag
Sorteret efter:
Budget
Sorter efter:Populær i dag
21 - 29 af 29 billeder
Item 1 ud af 3
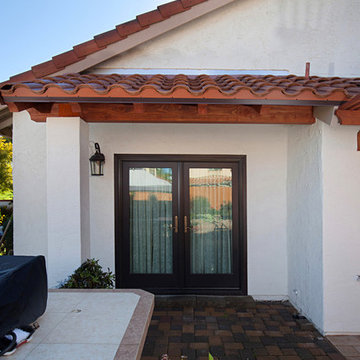
This patio cover is an extension to this Oceanside home's design with a matching tile roof and stucco posts. Photos by Preview First.
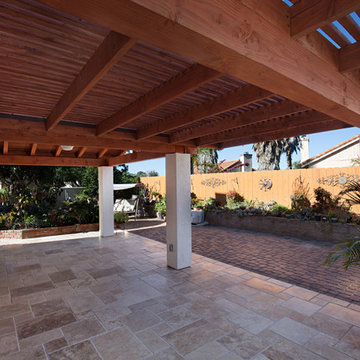
Classic Home Improvements built this wood lattice pergola in addition to the gable roof patio cover. One side of the patio is fully shaded, while this lattice patio cover is partial shade, the perfect balance when spending time in the backyard! Photos by Preview First.
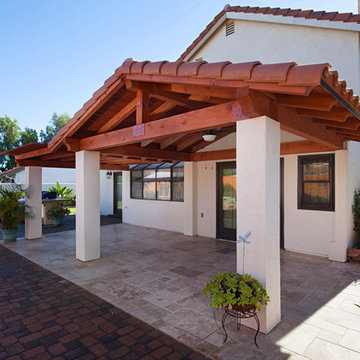
Classic Home Improvements built this tile roof patio cover to extend the patio and outdoor living space. Adding an outdoor fan and new tile, these homeowners are able to fully enjoy the outdoors protected from the sun and in comfort. Photos by Preview First.
29 Billeder af lerhus med mansardtag
2
