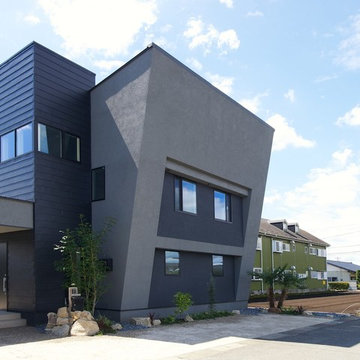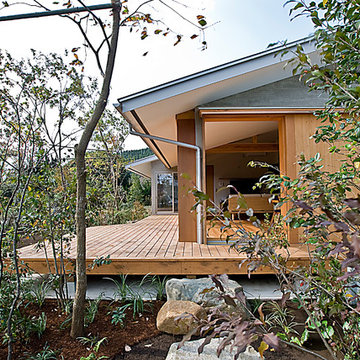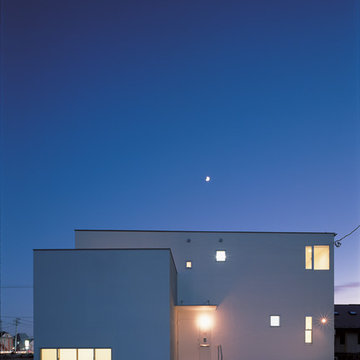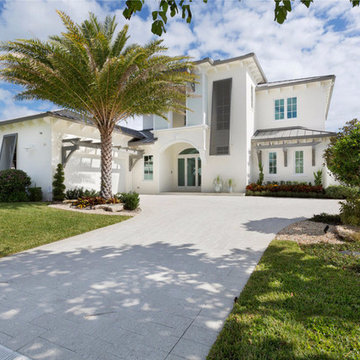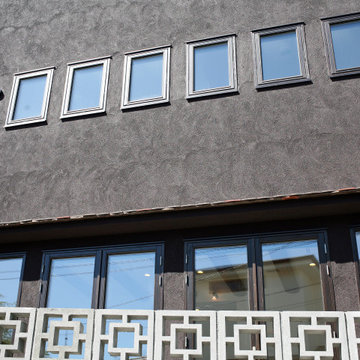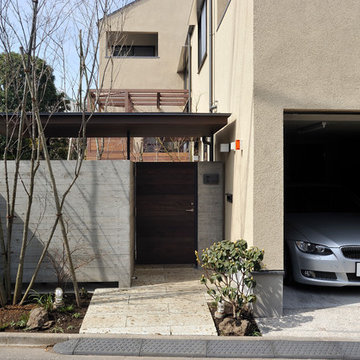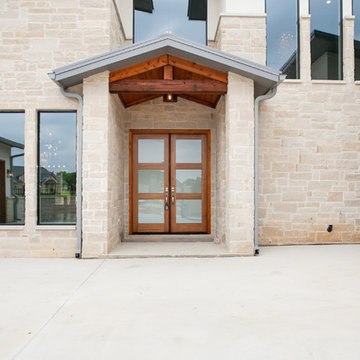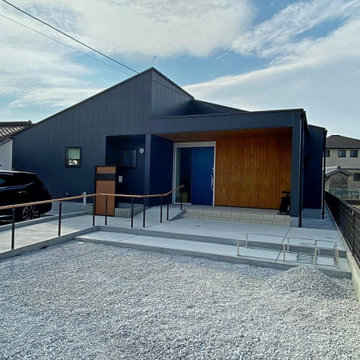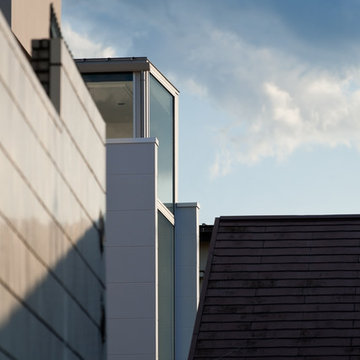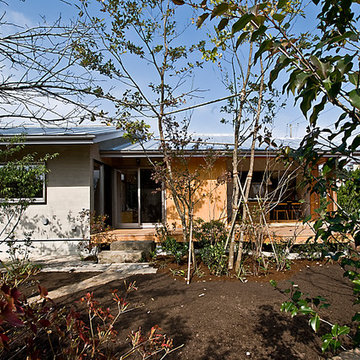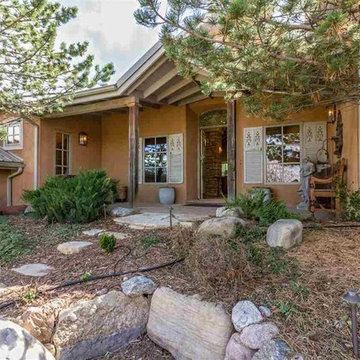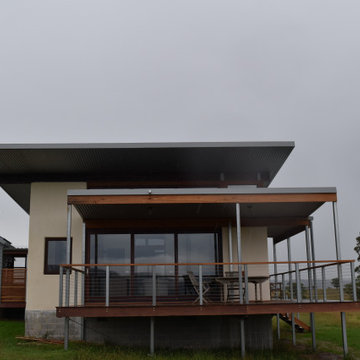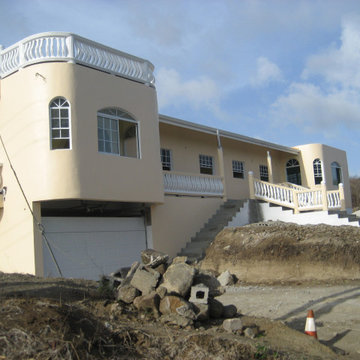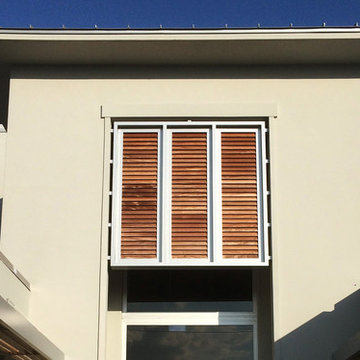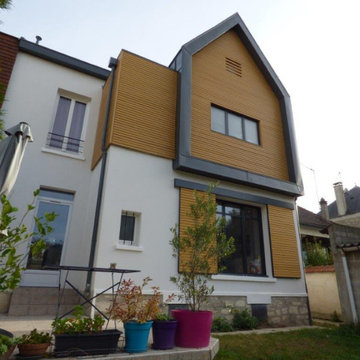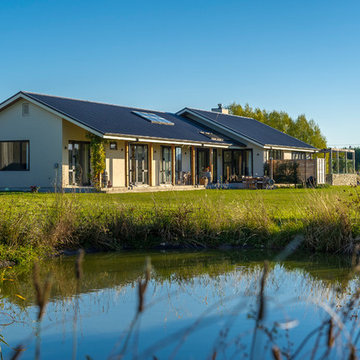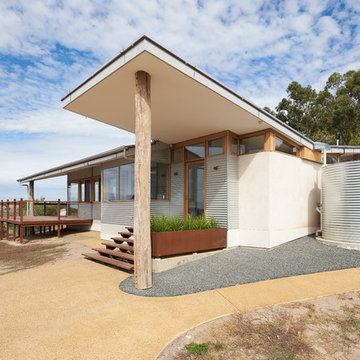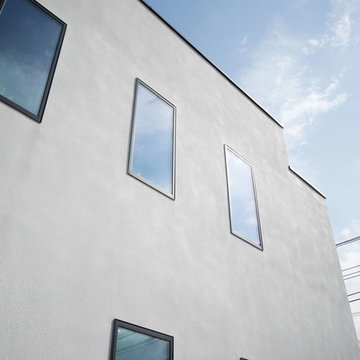94 Billeder af lerhus med ståltag
Sorteret efter:
Budget
Sorter efter:Populær i dag
41 - 60 af 94 billeder
Item 1 ud af 3
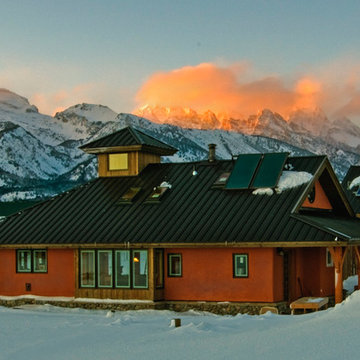
A 1000 SF Econest (a timber frame home with clay-straw walls) solar thermal and PV panels and a really nice view.
Photo by Hamish Tear
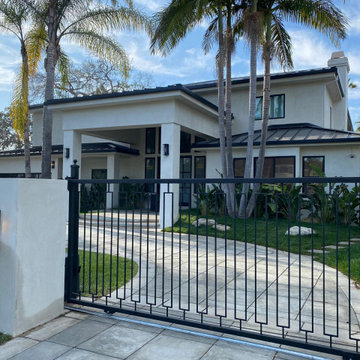
The owner of this house wanted to give a “facelift” to his newly purchased home and convert it into a modern design residence. We translated their vision into this magnificent modern-looking house.
This project included a complete redesign of the exterior of the house, including the backyard landscaping and a full-size, infinity-edge pool and custom jacuzzi. All the custom concrete work, swimming pool, and pool-side BBQ island, complete with sink and mini-fridge gave this homeowner their own paradise getaway right in the heart of Beverly Hills.
94 Billeder af lerhus med ståltag
3
