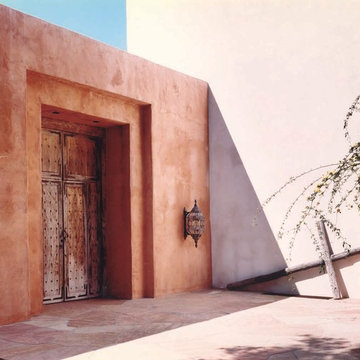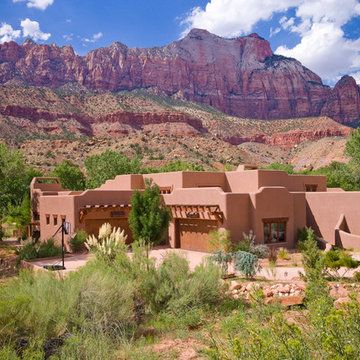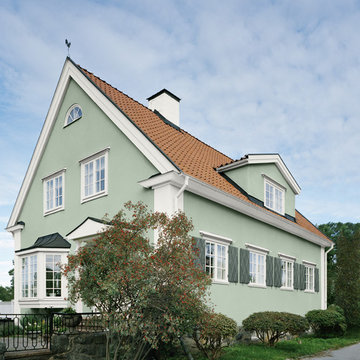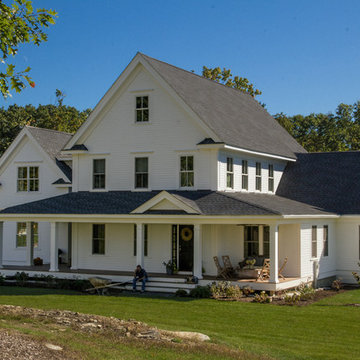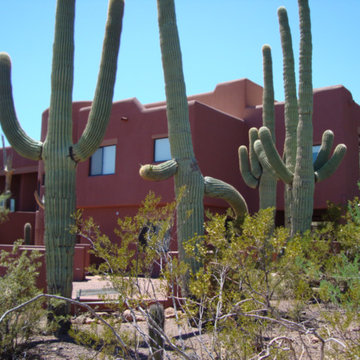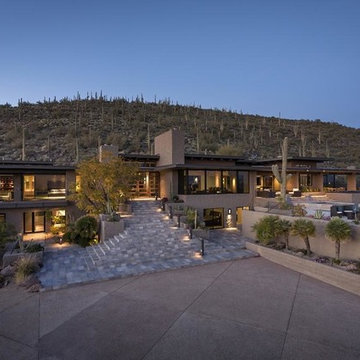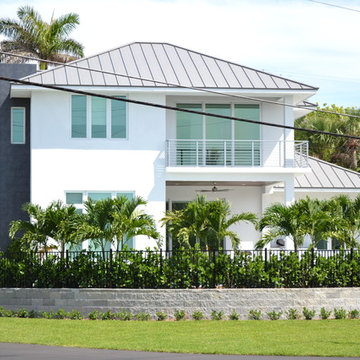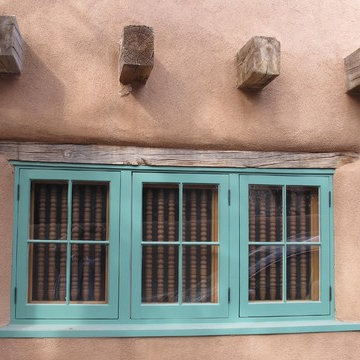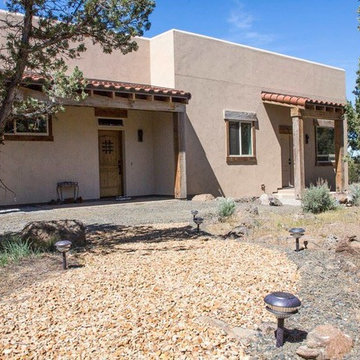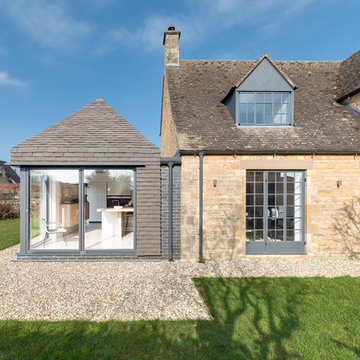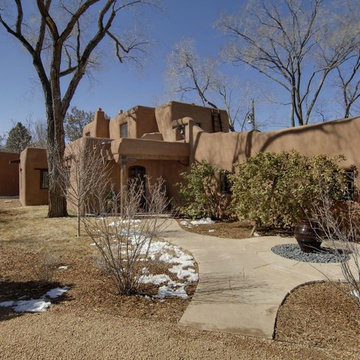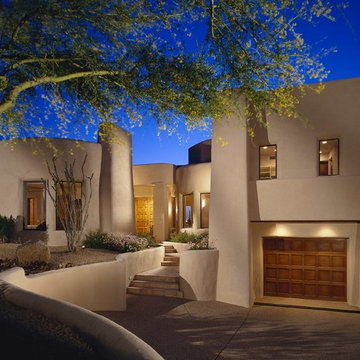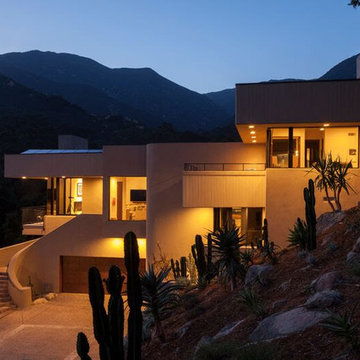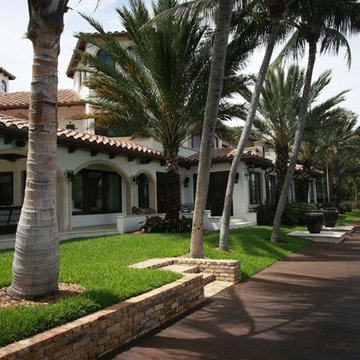589 Billeder af lerhus med to etager
Sorteret efter:
Budget
Sorter efter:Populær i dag
41 - 60 af 589 billeder
Item 1 ud af 3
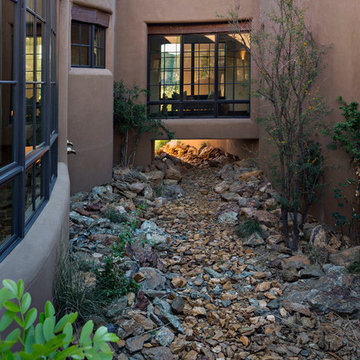
Southwestern style exterior bridge.
Architect: Urban Design Associates
Builder: R-Net Custom Homes
Interiors: Billie Springer
Photography: Thompson Photographic
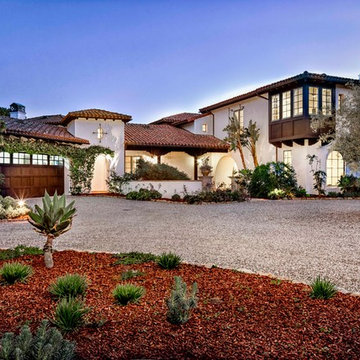
Montectio Spanish Estate Interior and Exterior. Offered by The Grubb Campbell Group, Village Properties.
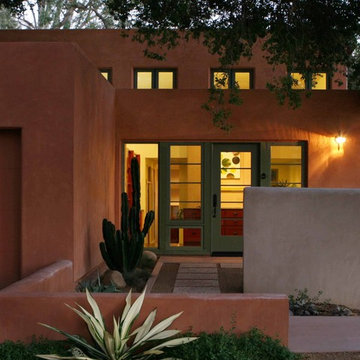
Nestled among native oak trees, architectural succulents make a strong welcoming statement by accentuating and contrasting the clean lines of this contemporary southwest residence. Permeable surfaces of decomposed granite concrete pavers and gravel add to the aesthetics and functionallity by allowing water to recharge the soil reminescent of the old pueblos.

Gable roof forms connecting upper and lower level and creating dynamic proportions for modern living. pool house with gym, steam shower and sauna, guest accommodation and living space
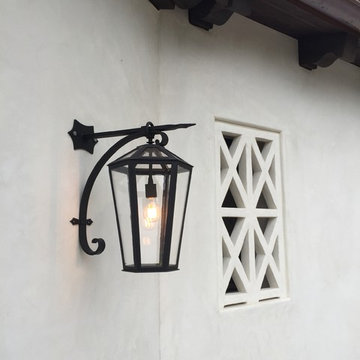
The St. Anthony lantern has dramatic proportions and a regal arched arm.

The south courtyard was re-landcape with specimen cacti selected and curated by the owner, and a new hardscape path was laid using flagstone, which was a customary hardscape material used by Robert Evans. The arched window was originally an exterior feature under an existing stairway; the arch was replaced (having been removed during the 1960s), and a arched window added to "re-enclose" the space. Several window openings which had been covered over with stucco were uncovered, and windows fitted in the restored opening. The small loggia was added, and provides a pleasant outdoor breakfast spot directly adjacent to the kitchen.
Architect: Gene Kniaz, Spiral Architects
General Contractor: Linthicum Custom Builders
Photo: Maureen Ryan Photography
589 Billeder af lerhus med to etager
3
