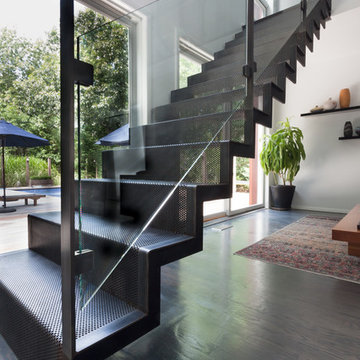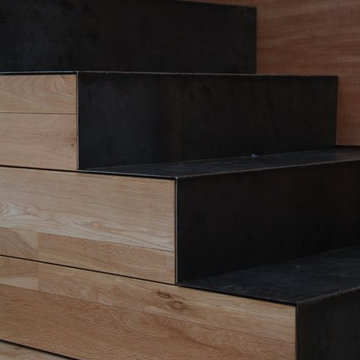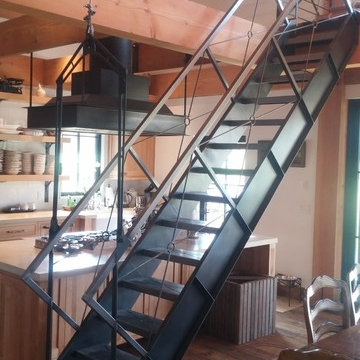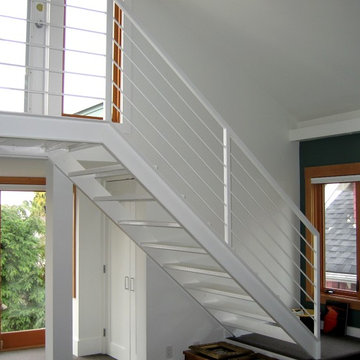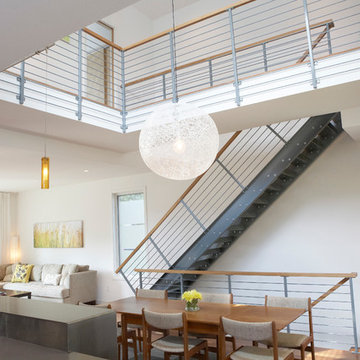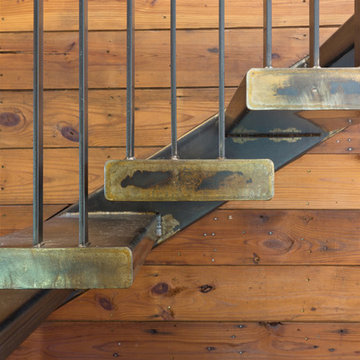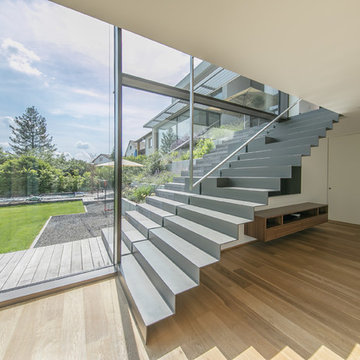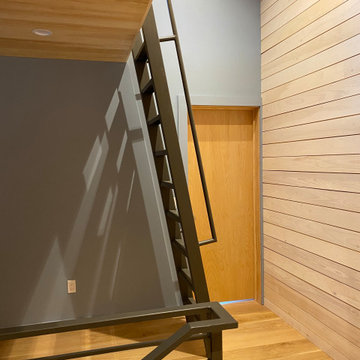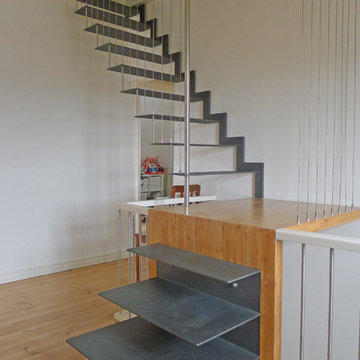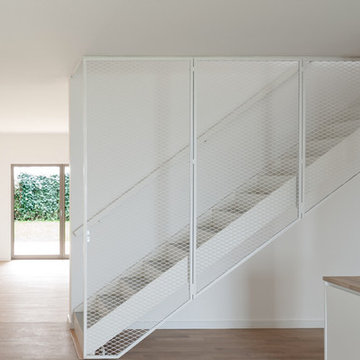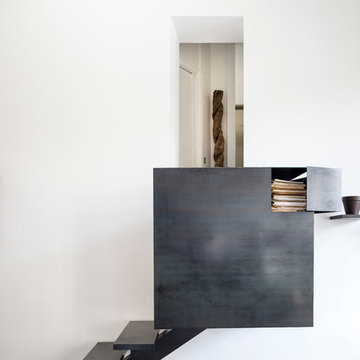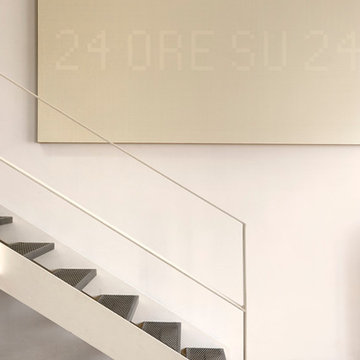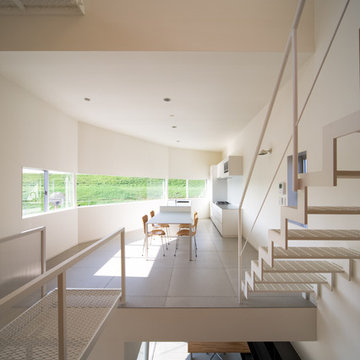869 Billeder af ligeløbstrappe med trin i metal
Sorter efter:Populær i dag
141 - 160 af 869 billeder
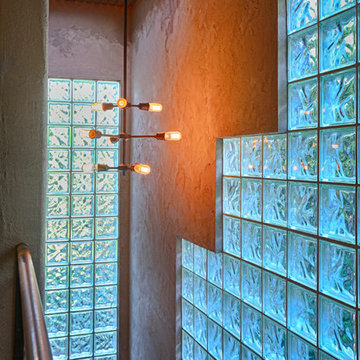
Full Home Renovation and Addition. Industrial Artist Style.
We removed most of the walls in the existing house and create a bridge to the addition over the detached garage. We created an very open floor plan which is industrial and cozy. Both bathrooms and the first floor have cement floors with a specialty stain, and a radiant heat system. We installed a custom kitchen, custom barn doors, custom furniture, all new windows and exterior doors. We loved the rawness of the beams and added corrugated tin in a few areas to the ceiling. We applied American Clay to many walls, and installed metal stairs. This was a fun project and we had a blast!
Tom Queally Photography
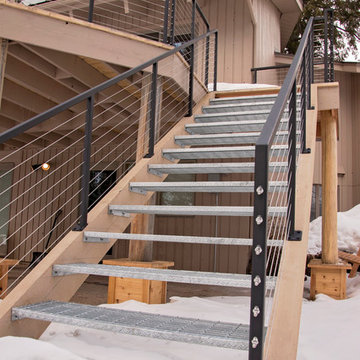
This classic cable rail was fabricated out of steel in sections at our facility. Each section was welded together on-site and painted with a flat black urethane. The cable was ran through the posts in each section and then tensioned to the correct specifications. The simplicity of this rail gives an un-obstructed view of the beautiful surrounding mountains.
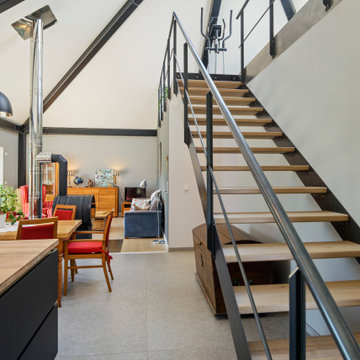
Um in den Galerie-Bereich unserer K-MÄLEON Hybridhäuser zu gelangen bieten wir unseren Kunden individuelle Stahltreppen an. Je nach Grundriss und Kundenwunsch werden Optik, Stufen, Geländer und Handlauf frei geplant. Nach Montage in Wunschfarbe lackiert, können die Stufen mit dem gewünschten Belag ausgestattet und mit entsprechender Beleuchtung in das Design-Konzept eingepasst werden.
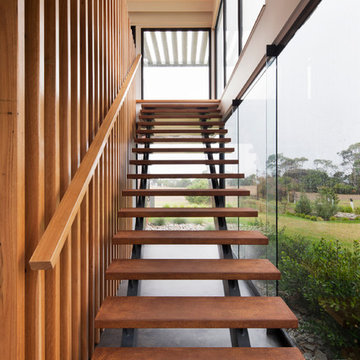
The use of see-through corten stairs, blackbutt timber battens and frameless glass gives the space a sense of connection to beyond and warmth.
Photo: Shannon McGrath
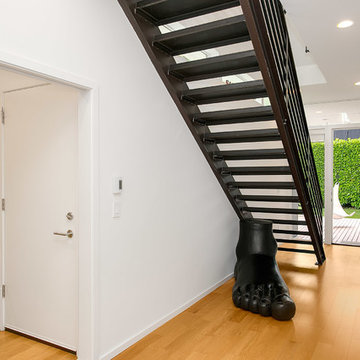
The open hallway allows light and ventilation through the lower level bedrooms
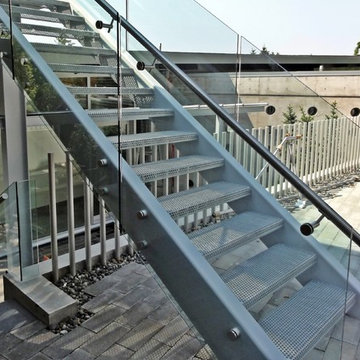
Let the light (and view!) shine through with a timeless Glass Railing.
Our Glass Railings are custom designed and fabricated to fit the space in which it was intended. We use strong and sturdy tempered glass with a variety of tints and privacy patterns for your styling needs.
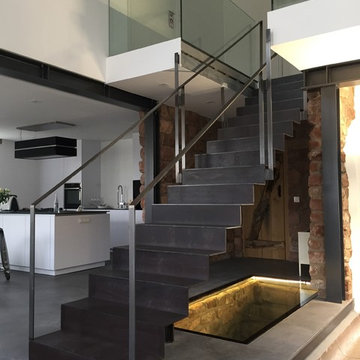
Faltwerktreppe Königsbruch
Stahlblechfaltwerktreppe, 10 mm Stärke, 950 mm breit mit Abhängung an der Deckenkante. Bügelgeländer aus Flachstahl 60 x 10 mm mit 3 Pfosten.
Galerie mit Glasplattengeländer VSG 17,52 mm klar für höchste Transparenz.
Treppe und Sandsteinmauern des ca. 250 Jahre alten stillgelegten Kellerabgangs im Verwalterhaus wurden freigelegt, beleuchtet und mit einer Ganzglasbodenscheibe dekorativ abgedeckt (2600 x 1100 x 21,52 mm).
869 Billeder af ligeløbstrappe med trin i metal
8
