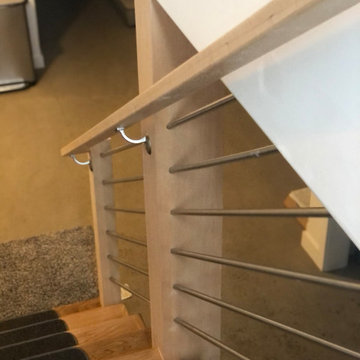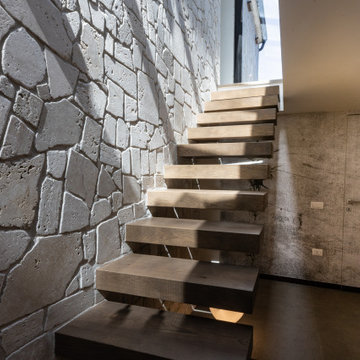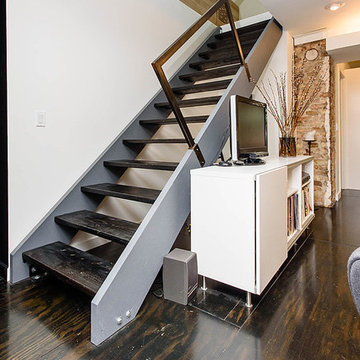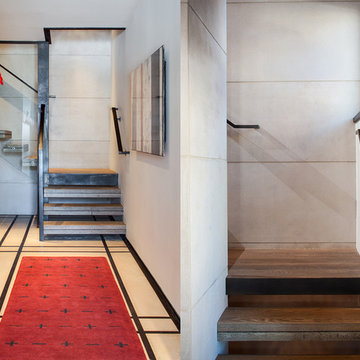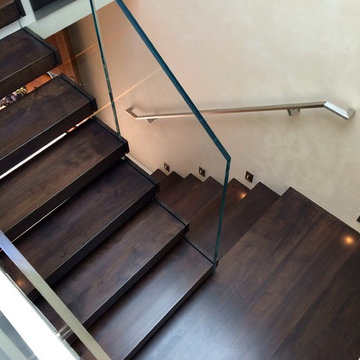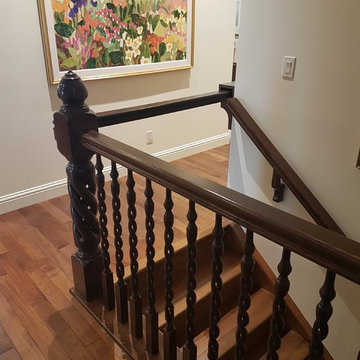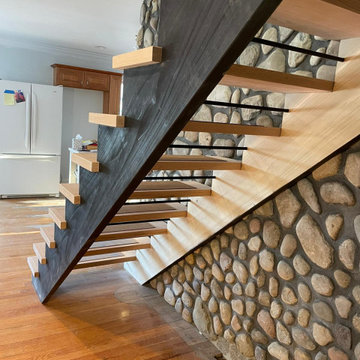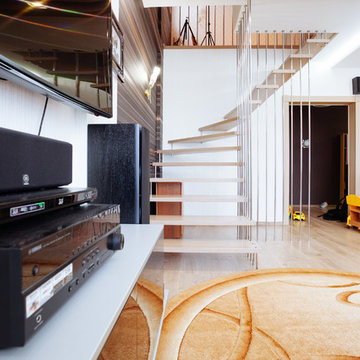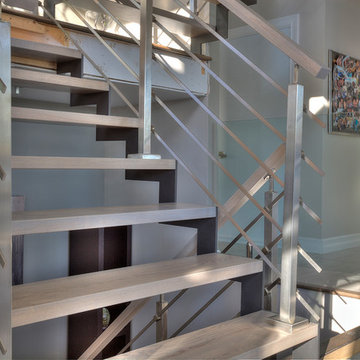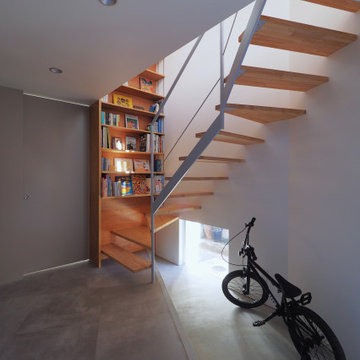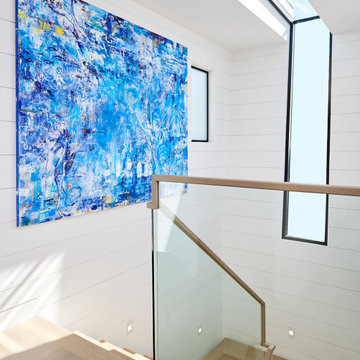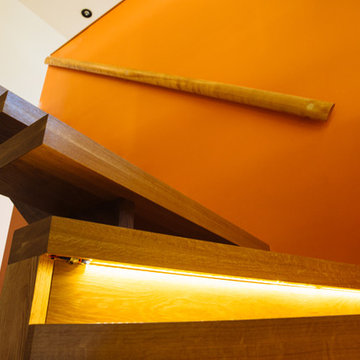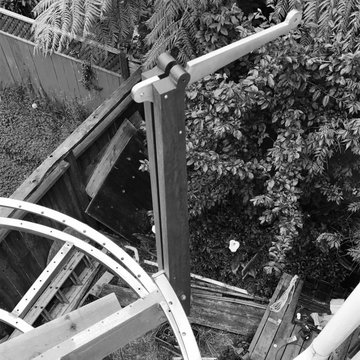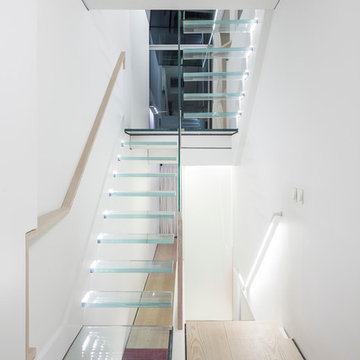373 Billeder af lille åben trappe
Sorteret efter:
Budget
Sorter efter:Populær i dag
161 - 180 af 373 billeder
Item 1 ud af 3
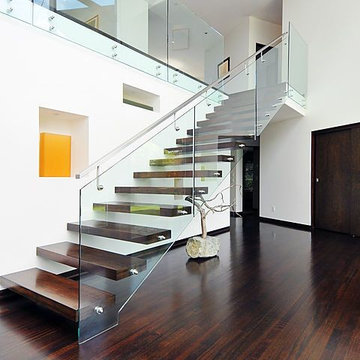
Front foyer, staircase, glass railing, wood stairs, wood flooring, With high ceiling and white floors. Open spacious front area.
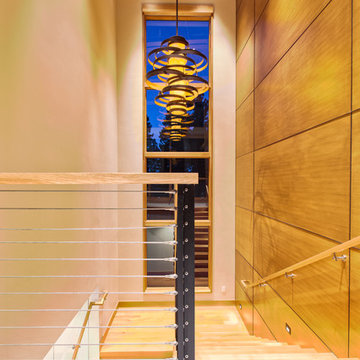
A modern staircase features a large contemporary chandelier with custom wood paneled walls, a cable railing system, and wood floating treads.
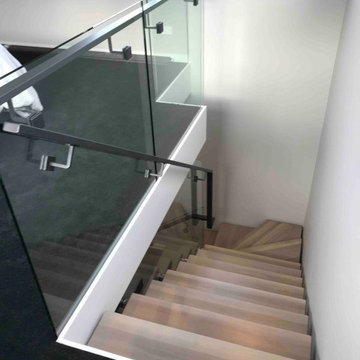
We were asked by a house builder to build a steel staircase as the centrepiece for their new show home in Auckland. Although they had already decided on the central mono-stringer style staircase (also known as a floating staircase), with solid oak treads and glass balustrades, when we met with them we also made some suggestions. This was in order to help nest the stairs in their desired location, which included having to change the layout to avoid clashing with the existing structure.
The stairs lead from a reception area up to a bedroom, so one of our first suggestions, was to have the glass balustrade on the side of the staircase finishing, and finish at the underside of the ground-floor ceiling, and then building an independent balustrade in the bedroom. The intention behind this was to give some separation between the living and sleeping areas, whilst maximising the full width of the opening for the stairs. Additionally, this also helps hide the staircase from inside the bedroom, as you don’t see the balustrade coming up from the floor below.
We also recommended the glass on the first floor was face fixed directly to the boundary beam, and the fixings covered with a painted fascia panel. This was in order to avoid using a large floor fixed glazing channel or reduce the opening width with stand-off pin fixings.
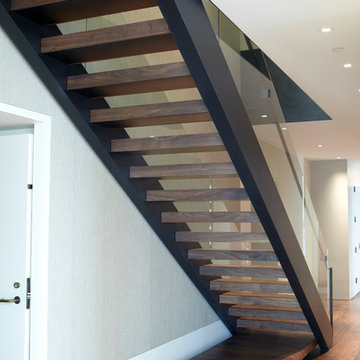
Built to seamlessly compliment a strong pre-existing aesthetic, these blackened mild steel front and rear staircases were custom fabricated and assembled on site. The unique location and layout of the penthouse suite made installation and setup quite difficult. With extreme accuracy and attention to detail, Blank and Cables created a penthouse that felt connected throughout.
Designed for the penthouse residence in one of downtown San Francisco’s 5-star hotels, this elegant design required careful material choice and hands-on detailing.
Photo by Rory Earnshaw
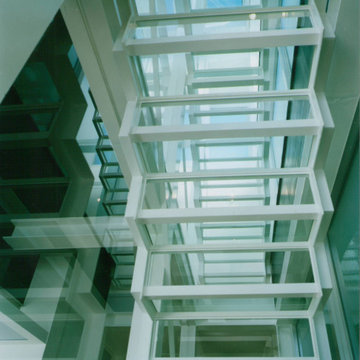
間口狭く、奥行きが長い敷地に対応するため、細いH鋼(150角)を籠上に組みあわせた構造により、通常ラーメン工法のように太い柱を使用しないため広い室内空間を確保しています。4階上空からの光を1階に届けるために大きなトップライトとガラス階段によって、1階まで光を落としています。
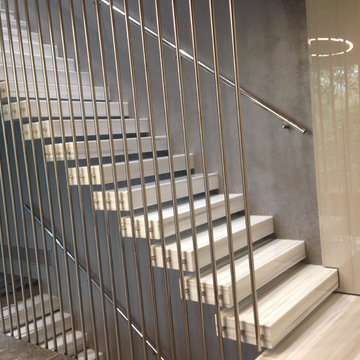
Custom designed and built stainless steel and marble floating staircase. Steps are made of marble.
Railing made of stainless steel polished pipes. All parts of the staircase are custom made.
Photo by Leo Kaz Design
373 Billeder af lille åben trappe
9
