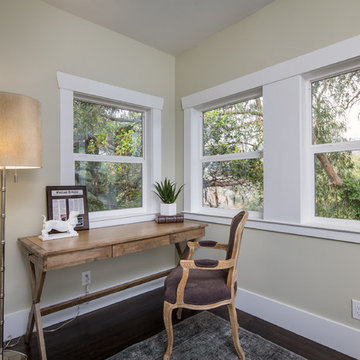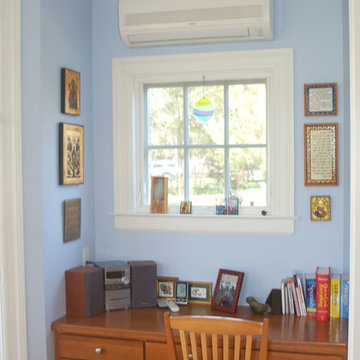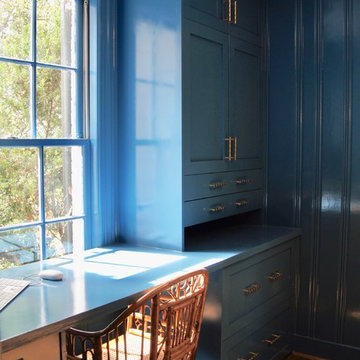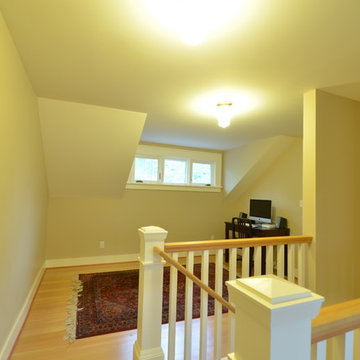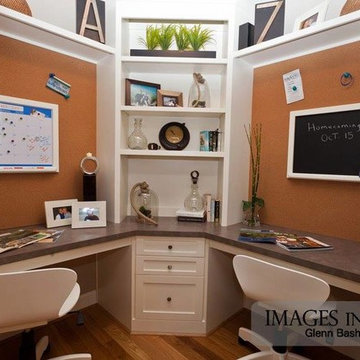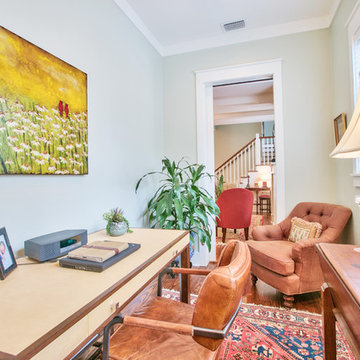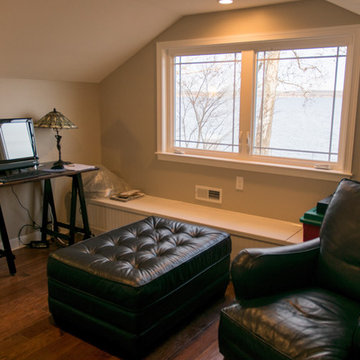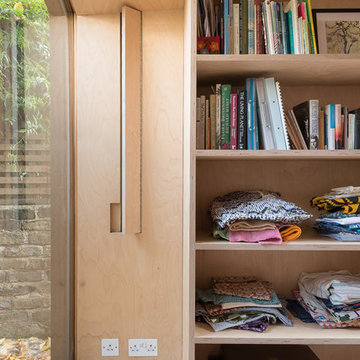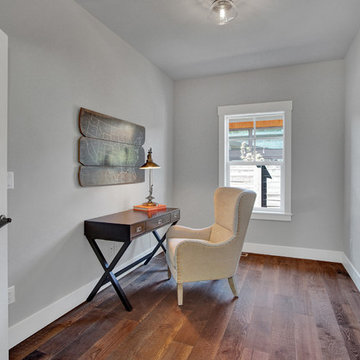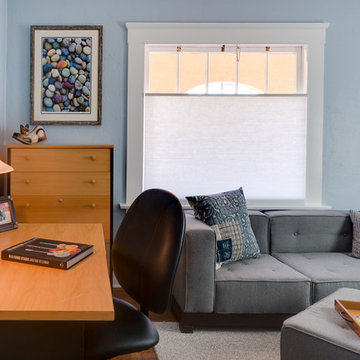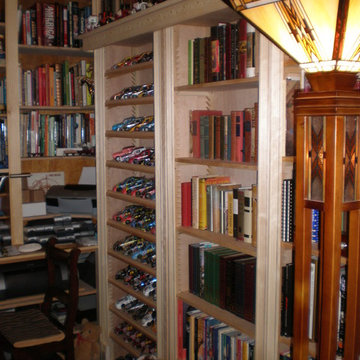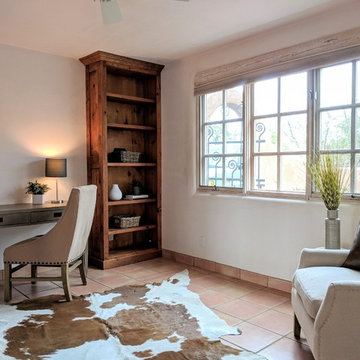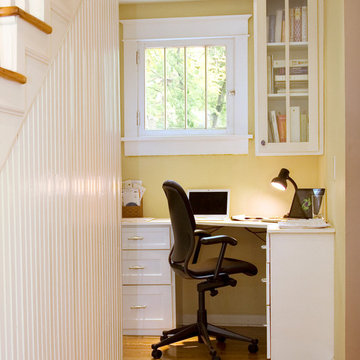280 Billeder af lille amerikansk hjemmekontor
Sorteret efter:
Budget
Sorter efter:Populær i dag
81 - 100 af 280 billeder
Item 1 ud af 3
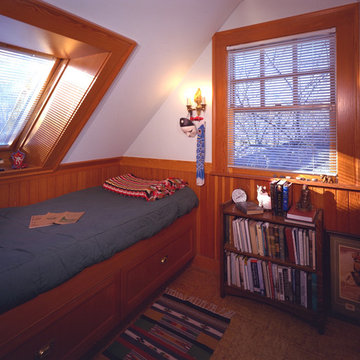
This small office has a daybed under a skylight. A great place for a catnap.
Photo copyright Lani Doely
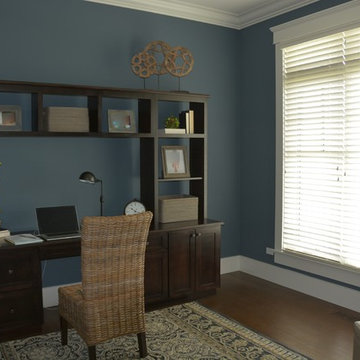
A true "Craftsman" style complete with a marvelous front porch and true Craftsman trim detailing throughout!
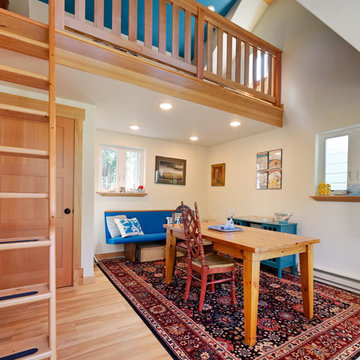
The design was primarily focused on matching the character of the existing home. This is achieved with lower level siding, windows, and trim details that match the main residence. The upper loft and shop storage level design is divergent in the use of vertical board and batt siding, a slight color change, and the use of the shed roof. This shop/art studio has the right amount of design difference to be distinctive but retains siding and color tones that are appropriate in comparison to the existing home.
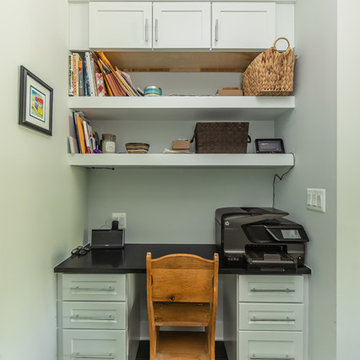
This built-in workspace with a tall ceiling is just off the kitchen and is the perfect place for working from home or helping the kiddos with their homework. Check out the unique wood chair, white shelves, and cool gray walls.
Built by TailorCraft Builders in Annapolis, MD.
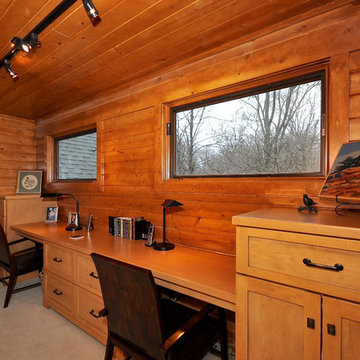
light maple cabinets
cabinet hardware, cast bronze- Shaub/ Assa Abloy
Arm Chairs- Theodore Alexander/ Keno Bros.
windows- Pella
track lights- Juno
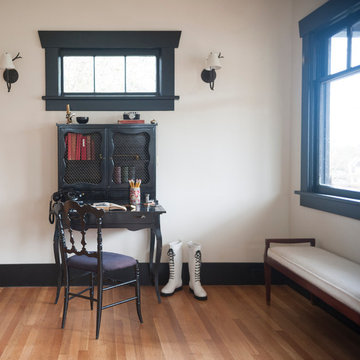
The symmetry of the study area makes an otherwise awkward space extending from the dining room usable.
Sconces with black metal trim from architectural salvage.
All furniture and accessories from the designer's own collection
Photography by Inger Klekacz
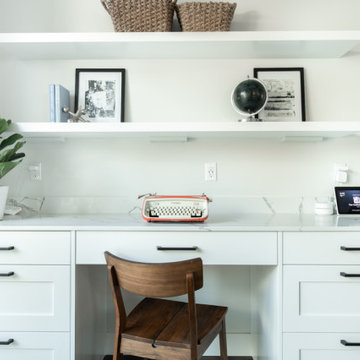
Completed in 2019, this is a home we completed for client who initially engaged us to remodeled their 100 year old classic craftsman bungalow on Seattle’s Queen Anne Hill. During our initial conversation, it became readily apparent that their program was much larger than a remodel could accomplish and the conversation quickly turned toward the design of a new structure that could accommodate a growing family, a live-in Nanny, a variety of entertainment options and an enclosed garage – all squeezed onto a compact urban corner lot.
Project entitlement took almost a year as the house size dictated that we take advantage of several exceptions in Seattle’s complex zoning code. After several meetings with city planning officials, we finally prevailed in our arguments and ultimately designed a 4 story, 3800 sf house on a 2700 sf lot. The finished product is light and airy with a large, open plan and exposed beams on the main level, 5 bedrooms, 4 full bathrooms, 2 powder rooms, 2 fireplaces, 4 climate zones, a huge basement with a home theatre, guest suite, climbing gym, and an underground tavern/wine cellar/man cave. The kitchen has a large island, a walk-in pantry, a small breakfast area and access to a large deck. All of this program is capped by a rooftop deck with expansive views of Seattle’s urban landscape and Lake Union.
Unfortunately for our clients, a job relocation to Southern California forced a sale of their dream home a little more than a year after they settled in after a year project. The good news is that in Seattle’s tight housing market, in less than a week they received several full price offers with escalator clauses which allowed them to turn a nice profit on the deal.
280 Billeder af lille amerikansk hjemmekontor
5
