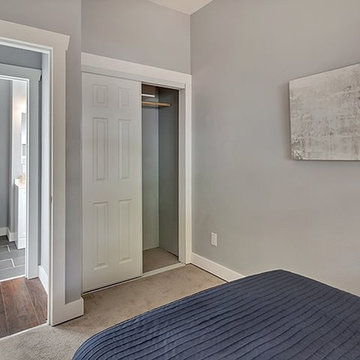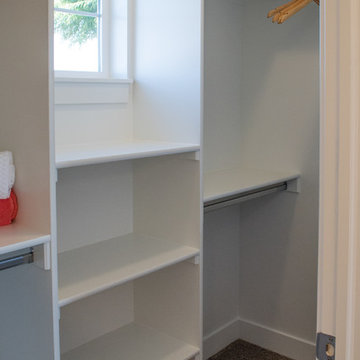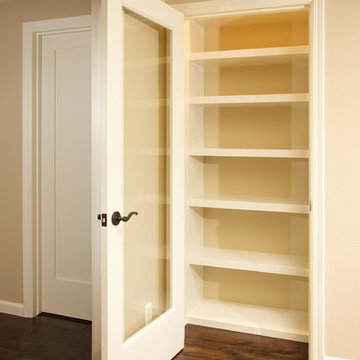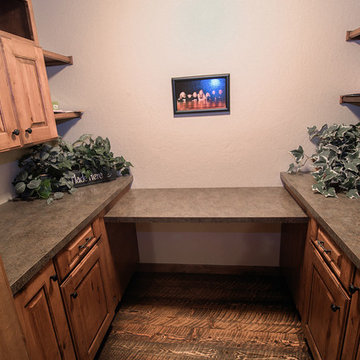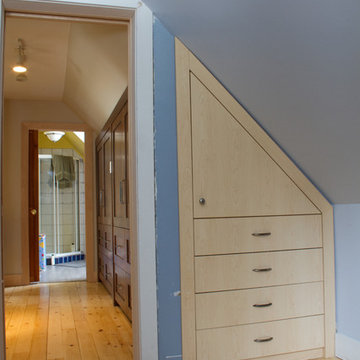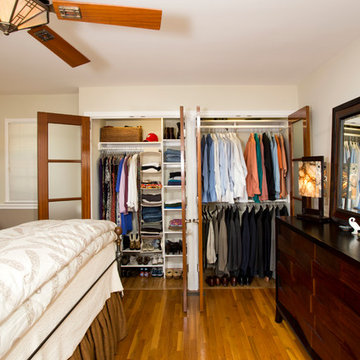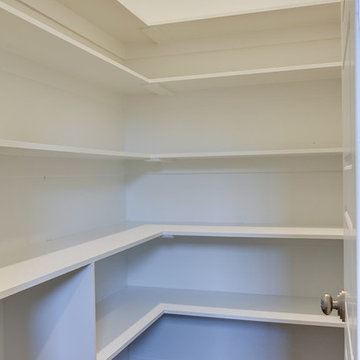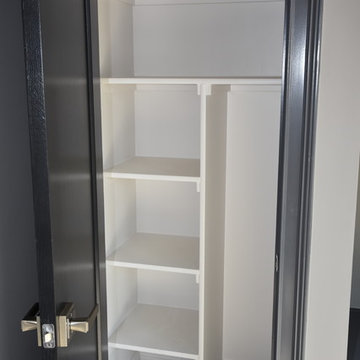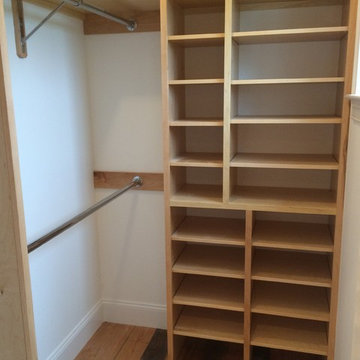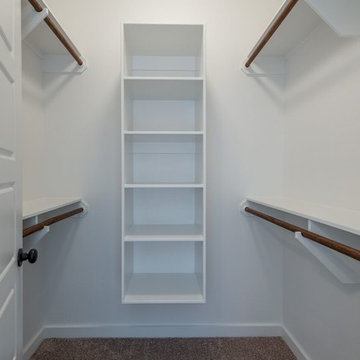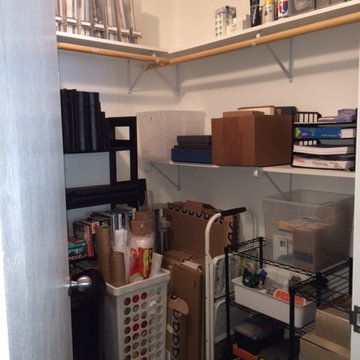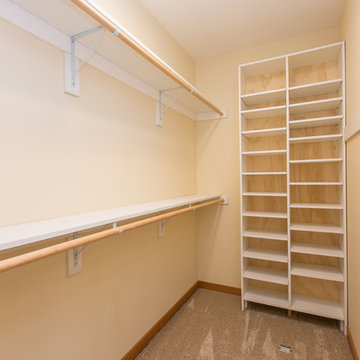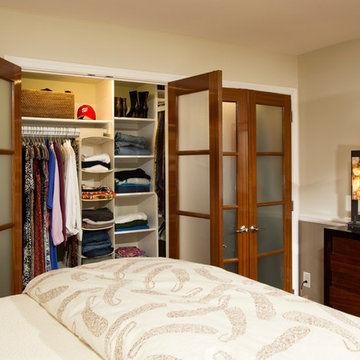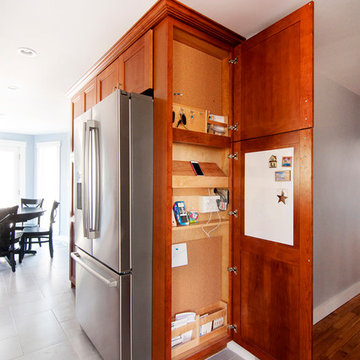84 Billeder af lille amerikansk opbevaring og garderobe
Sorteret efter:
Budget
Sorter efter:Populær i dag
1 - 20 af 84 billeder
Item 1 ud af 3
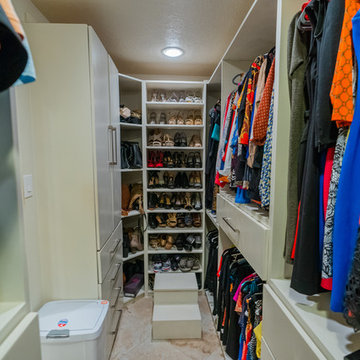
Overlook of the closet.
Southwestern walk-in custom-made closet with solid wood soft closing. It was a compact size (small size) female closet with a flat panel cabinet style and White color finish. Porcelain Flooring material (beige color) and flat ceiling.
it contains multiple hanging racks for all types of clothing, shoe shelves, cubbies, and drawers for all other items.
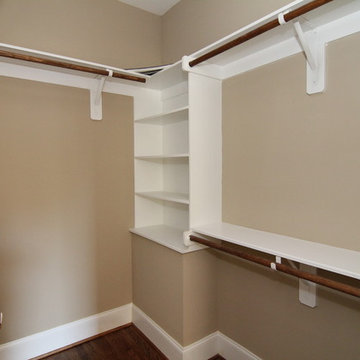
The custom master closet offers practical storage with built-in painted shelves and stained wood hanging rods.
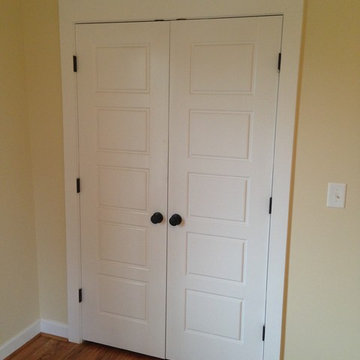
All rooms feature very large closets. solid-core masonite 5-panel doors were used throughout the house, with an ORB finish.
Terri Pour-Rastegar - wylierider
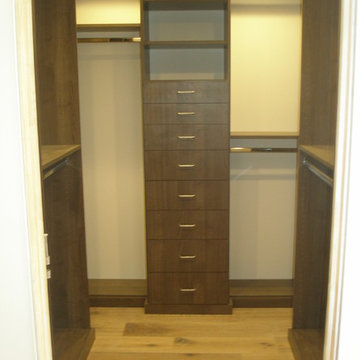
As with many closet projects, the challenge here was to maximize storage to accommodate a lot of storage in a limited space. In this case, the client was very tall and requested that the storage go to the ceiling. From a design perspective, the customer wanted a warm but modern look, so we went with dark wood accents, flat front-drawers and simple hardware.
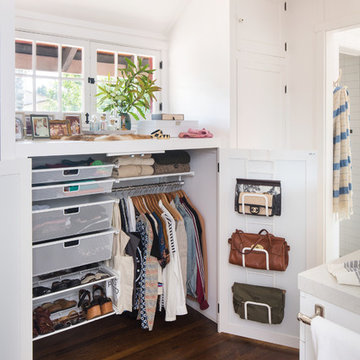
Located in the en suite bathroom of a craftsman bungalow, the closet space is limited. Elfa shelving and storage from The Container Store, maximizes the space for folded clothes on one side of the vanity area and long-hanging clothes on the other side.
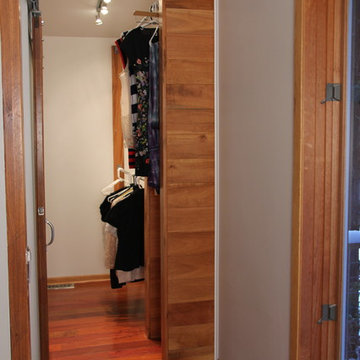
This is part of a whole home remodel we completed and featured in the Home Builder's Association Showcase of Remodeled Homes.
The walk-in closet in the home is really more of a hallway. The old closet had just basic wire racks that made the space feel even more crowded.
The homeowners decided that rather than try to have shelving in the space, that they would have the front entry closet switched so that it opened into the bedroom, therefore allowing them to have shelving in that closet. Therefore, they only needed hanging space here.
Tigerwood was used throughout the home and was used here as well to create strong small walls to attach metal rods to for hanging clothes. There is a small section for long dresses and then a double decker rod that allows for maximum shirt & skirt storage.
The ceiling texture was stripped and sanded and repainted white. The walls were painted Painter's white.
The new walk-in closet also had track lighting installed that could be pointed directionally at the clothing.
Photo by Laura Cavendish
84 Billeder af lille amerikansk opbevaring og garderobe
1
