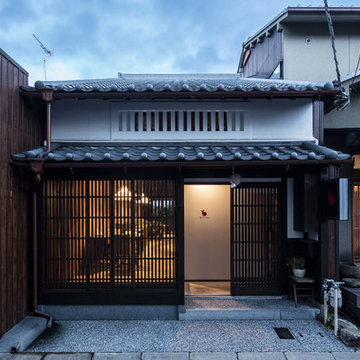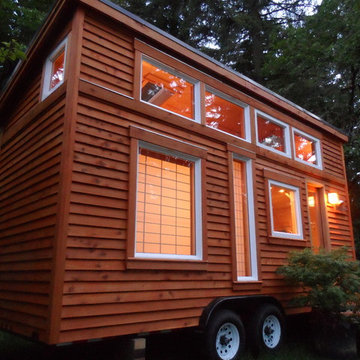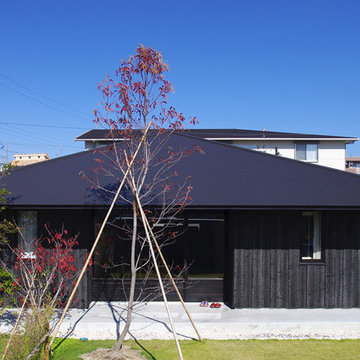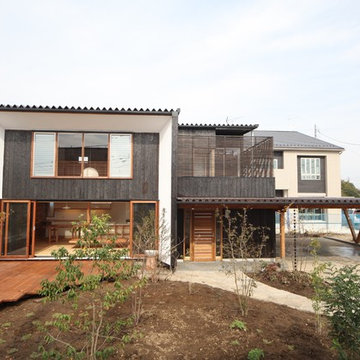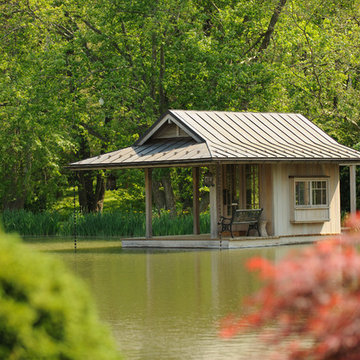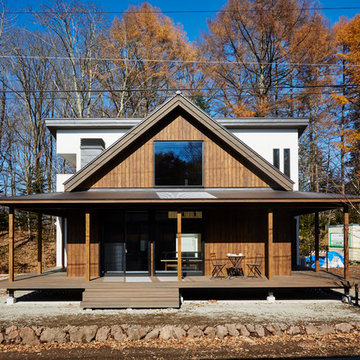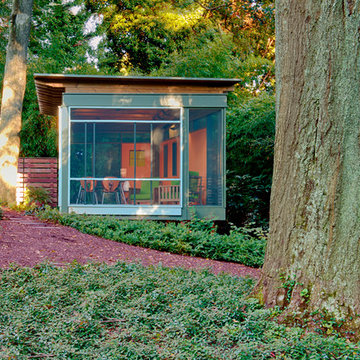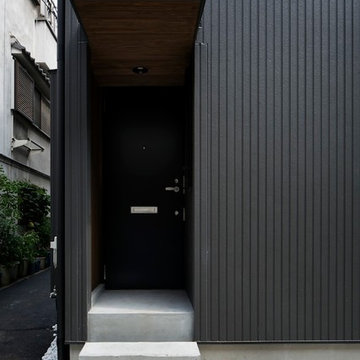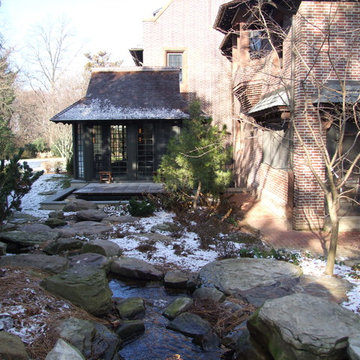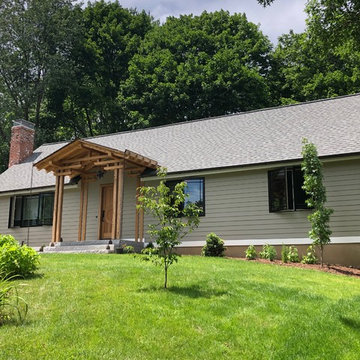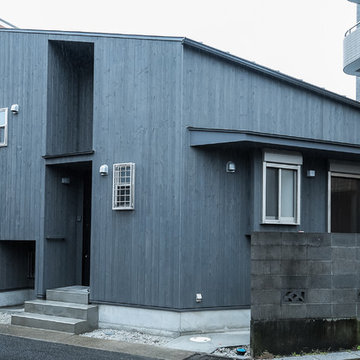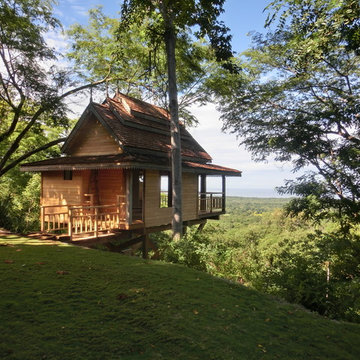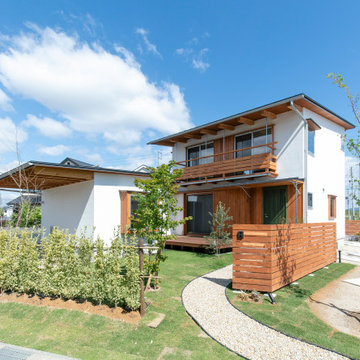336 Billeder af lille asiatisk hus
Sorteret efter:
Budget
Sorter efter:Populær i dag
1 - 20 af 336 billeder
Item 1 ud af 3
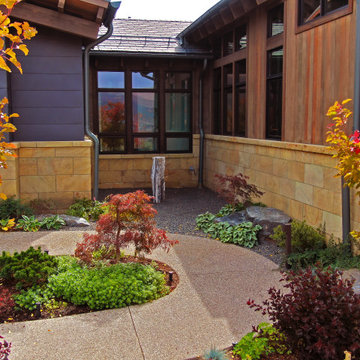
Entry sculpture gallery along snow melted, ADA accessible entry walk way on route to front door.
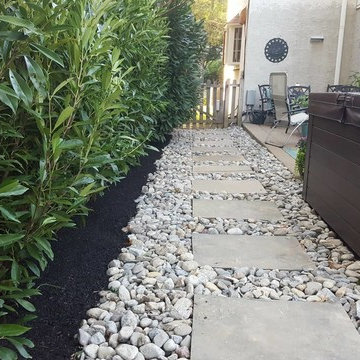
A sophisticated Asian-style backyard retreat. A functional and peaceful design which provides privacy and a new life to the home owners backyard.
This project was designed and installed by Patkin Landscaping Inc. of Wynnewood, PA
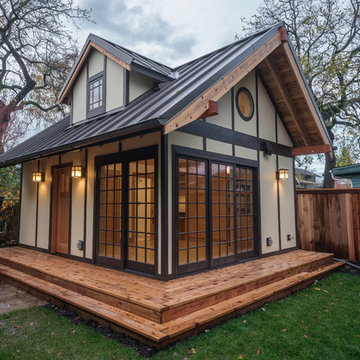
Exterior at night - the sliding doors are covered with interior shades to make the entire building into a lantern.
Photo by: Peter Chee Photography
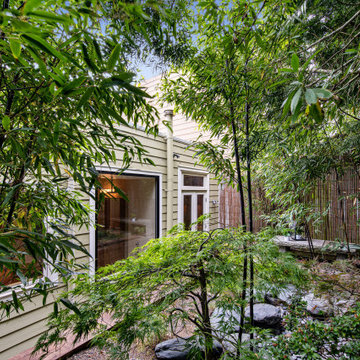
The design of this remodel of a small two-level residence in Noe Valley reflects the owner's passion for Japanese architecture. Having decided to completely gut the interior partitions, we devised a better-arranged floor plan with traditional Japanese features, including a sunken floor pit for dining and a vocabulary of natural wood trim and casework. Vertical grain Douglas Fir takes the place of Hinoki wood traditionally used in Japan. Natural wood flooring, soft green granite and green glass backsplashes in the kitchen further develop the desired Zen aesthetic. A wall to wall window above the sunken bath/shower creates a connection to the outdoors. Privacy is provided through the use of switchable glass, which goes from opaque to clear with a flick of a switch. We used in-floor heating to eliminate the noise associated with forced-air systems.
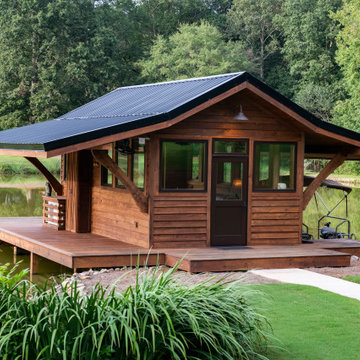
R&R Build and Design, Carrollton, Georgia, 2021 Regional CotY Award Winner Residential Detached Structure
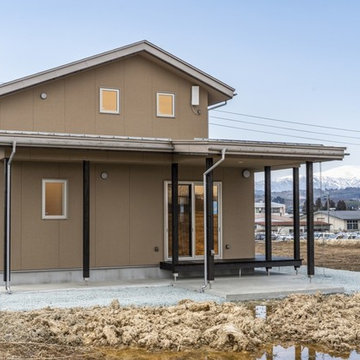
どこか懐かしく、どこか新しい
和の雰囲気が素敵な外観にしたい。
窓から眺める景色に癒やされるライフスタイル。
暮らしの中で光や風を取り入れ、心地よく通り抜ける。
住まう家族のための、たったひとつの動線計画。
そこに暮らす家族のための、世界にたったひとつ、住まいが誕生しました。
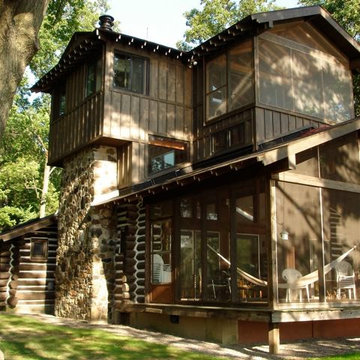
Photo showing lakeside view of original log cottage and master suite addition. Note smaller scale replica of original screen porch.
dla+a
336 Billeder af lille asiatisk hus
1
