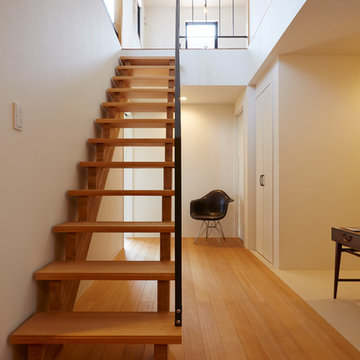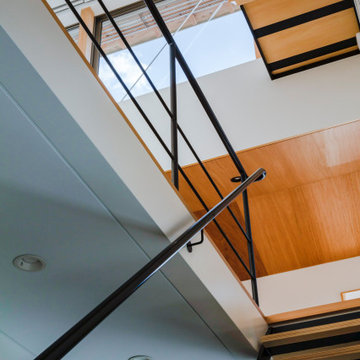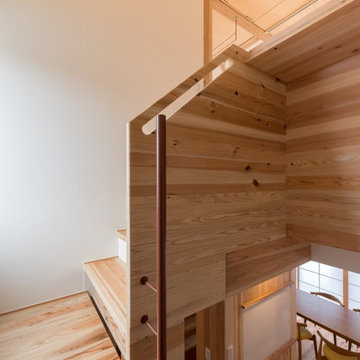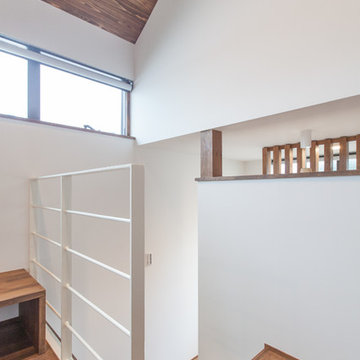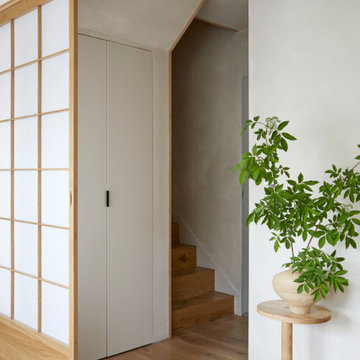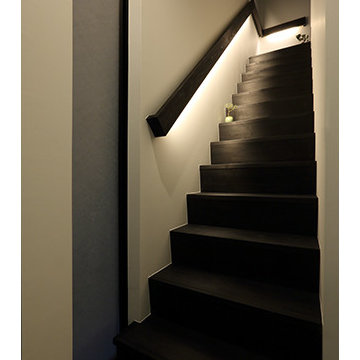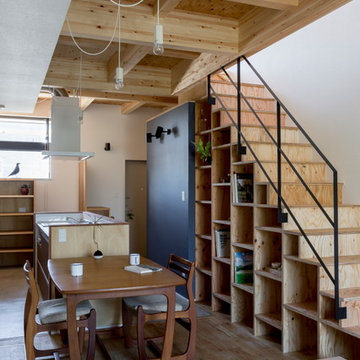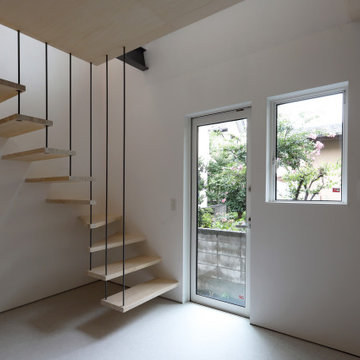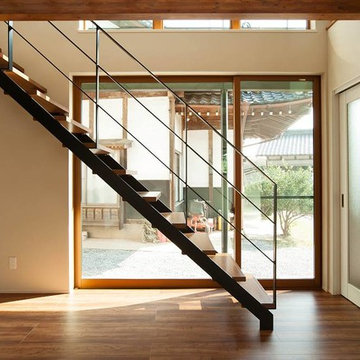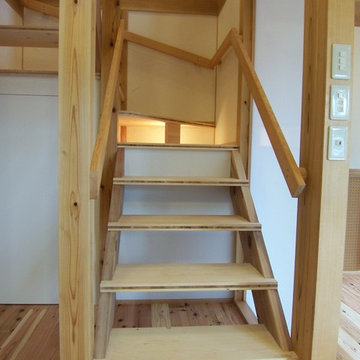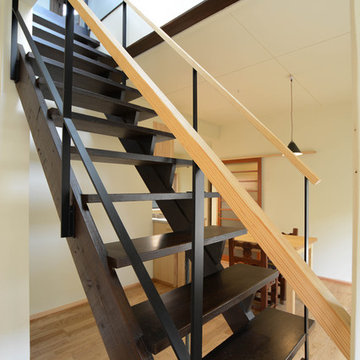80 Billeder af lille asiatisk trappe
Sorteret efter:
Budget
Sorter efter:Populær i dag
61 - 80 af 80 billeder
Item 1 ud af 3
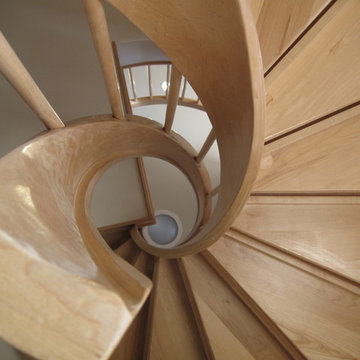
Looking up through a helical stair to a sun tube centered in the ceiling.
A concrete floor with radiant heating is finished in natural tones acid wash. Laser cut leaves from slate, embedded in the floor, seem 'blown in' through the front door. A raised platform behind shoji screens offer japanese style seating at a 'sunken' table.
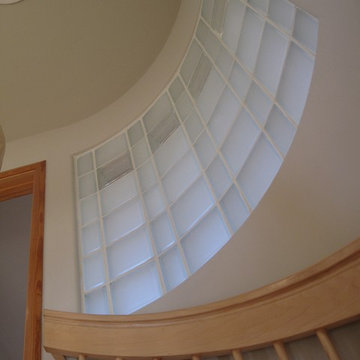
On the second floor, a curved wall follows the shape of the spiral stair. The pattern of square and rectangular blocks continue the shoji patterns from the floor below. Blocks were sandblasted for privacy. Light from a sun tunnel centered over the stair illuminates the room behind the glass block.
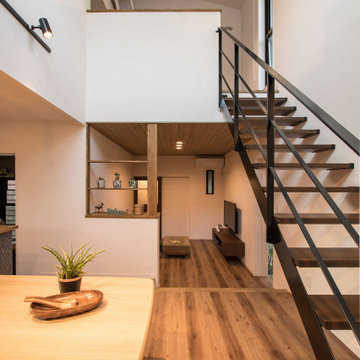
1階のダイニングと2階を結ぶ階段は、圧迫感を与えないようスタイリッシュなオープン階段を選びました。
手すりは、スチールならではの細身をチョイス。
色はブラックでアクセントを効かせて、空間を引き締めました。
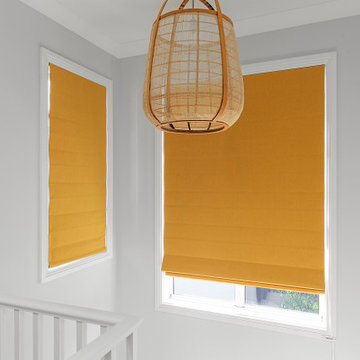
A visual feast combining elements found in colonial Sri Lanka: a fusion of English, French and Asian influences
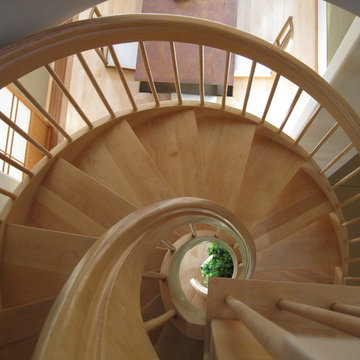
Looking down through a helical spiral stair from the second floor. A concrete floor with radiant heating is finished in natural tones acid wash. Laser cut leaves from slate, embedded in the floor, seem 'blown in' through the front door. A raised platform behind shoji screens offer japanese style seating at a 'sunken' table.
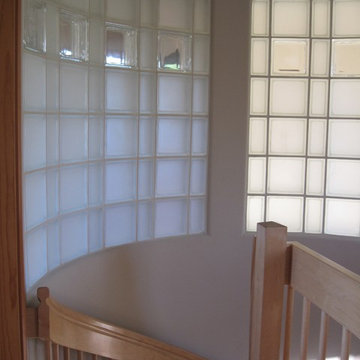
On the second floor, a curved wall follows the shape of the spiral stair. The pattern of square and rectangular blocks continue the shoji patterns from the floor below. Blocks were sandblasted for privacy. Light from a sun tunnel centered over the stair illuminates the room behind the glass block.
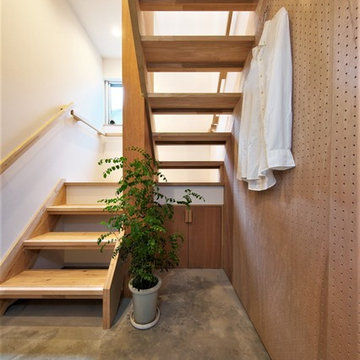
単身者に向けたアパート。6世帯すべての住戸は1階にエントランスを持つ長屋住宅形式。(1階で完結しているタイプ)(1階に広い土間を設え、2階に室を持つタイプ)(1・2階ともに同サイズのメゾネットタイプ)3種類のパターンを持ち、各パターン2住戸ずつとなっている。
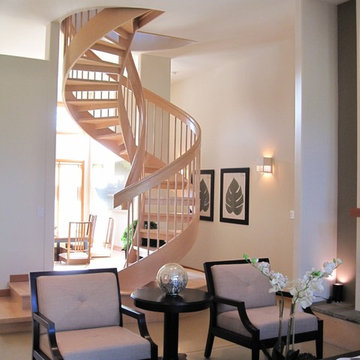
A concrete floor with radiant heating is finished in natural tones acid wash. Laser cut leaves from slate, embedded in the floor, seem 'blown in' through the front door. A raised platform behind shoji screens offer japanese style seating at a 'sunken' table.
80 Billeder af lille asiatisk trappe
4
