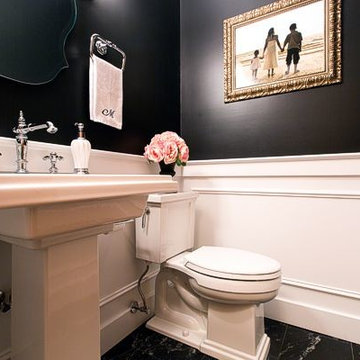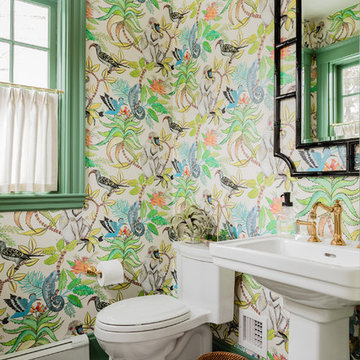8.645 Billeder af lille badeværelse med en integreret håndvask og en søjlevask
Sorteret efter:
Budget
Sorter efter:Populær i dag
1 - 20 af 8.645 billeder
Item 1 ud af 3

A monochromatic palette adds to the modern vibe of this powder room in our "Urban Modern" project.
https://www.drewettworks.com/urban-modern/
Project Details // Urban Modern
Location: Kachina Estates, Paradise Valley, Arizona
Architecture: Drewett Works
Builder: Bedbrock Developers
Landscape: Berghoff Design Group
Interior Designer for development: Est Est
Interior Designer + Furnishings: Ownby Design
Photography: Mark Boisclair

Custom mouldings, black granite tile flooring and Kohler fixtures give this traditional powder room a contemporary look. Design - ASLAN Design and Renovation, Photo by Mark Gutierrez

Designed by Cameron Snyder, CKD and Julie Lyons.
Removing the former wall between the kitchen and dining room to create an open floor plan meant the former powder room tucked in a corner needed to be relocated.
Cameron designed a 7' by 6' space framed with curved wall in the middle of the new space to locate the new powder room and it became an instant focal point perfectly located for guests and easily accessible from the kitchen, living and dining room areas.
Both the pedestal lavatory and one piece sanagloss toilet are from TOTO Guinevere collection. Faucet is from the Newport Brass-Bevelle series in Polished Nickel with lever handles.

Small powder room remodel. Added a small shower to existing powder room by taking space from the adjacent laundry area.

The homeowners wanted to improve the layout and function of their tired 1980’s bathrooms. The master bath had a huge sunken tub that took up half the floor space and the shower was tiny and in small room with the toilet. We created a new toilet room and moved the shower to allow it to grow in size. This new space is far more in tune with the client’s needs. The kid’s bath was a large space. It only needed to be updated to today’s look and to flow with the rest of the house. The powder room was small, adding the pedestal sink opened it up and the wallpaper and ship lap added the character that it needed

A family friendly powder room renovation in a lake front home with a farmhouse vibe and easy to maintain finishes.

Simple Cape Cod Powder Room featuring bead board and damask linen wall covering.

This new house is located in a quiet residential neighborhood developed in the 1920’s, that is in transition, with new larger homes replacing the original modest-sized homes. The house is designed to be harmonious with its traditional neighbors, with divided lite windows, and hip roofs. The roofline of the shingled house steps down with the sloping property, keeping the house in scale with the neighborhood. The interior of the great room is oriented around a massive double-sided chimney, and opens to the south to an outdoor stone terrace and gardens. Photo by: Nat Rea Photography

The wallpaper is a dark floral by Ellie Cashman Design.
The floor tiles are Calacatta honed 2x2 hexs.
The lights are Camille Sconces in hand rubbed brass by visual comfort.

A laundry room, mud room, and powder room were created from space that housed the original back stairway, dining room, and kitchen.
Contractor: Maven Development
Photo: Emily Rose Imagery
8.645 Billeder af lille badeværelse med en integreret håndvask og en søjlevask
1









