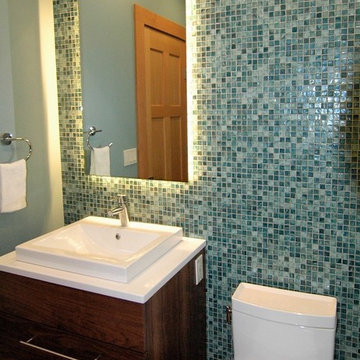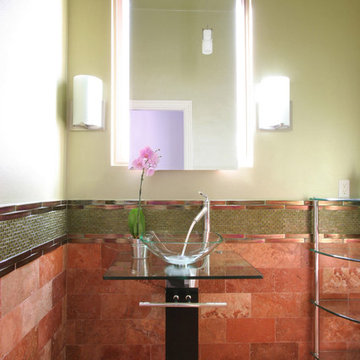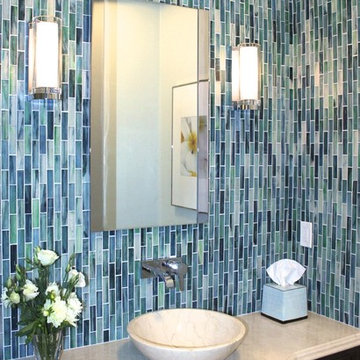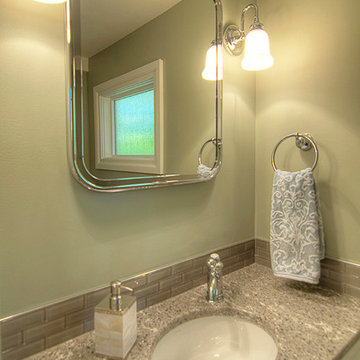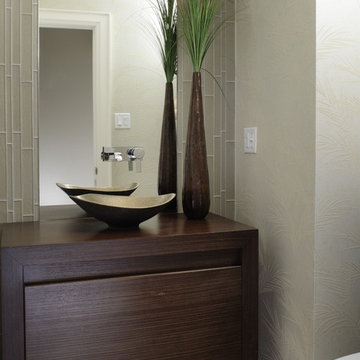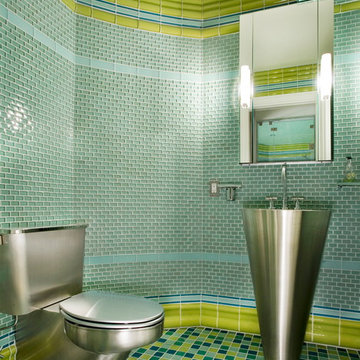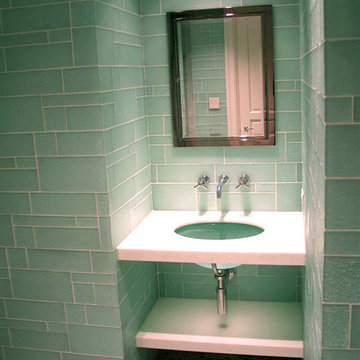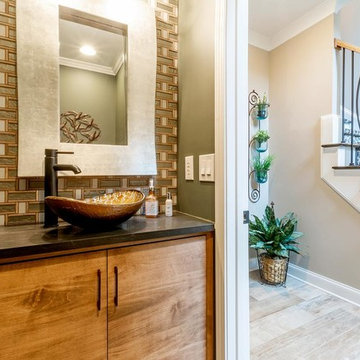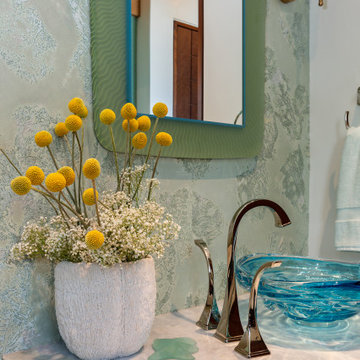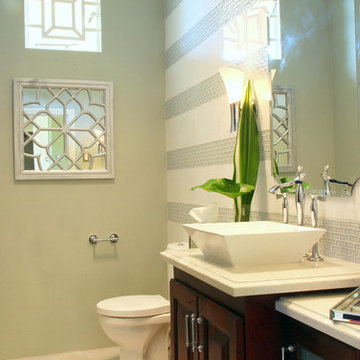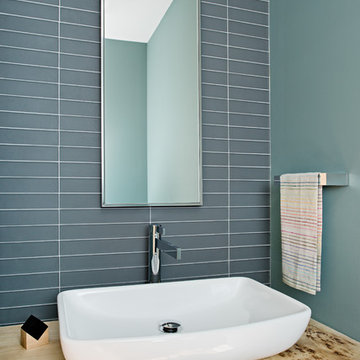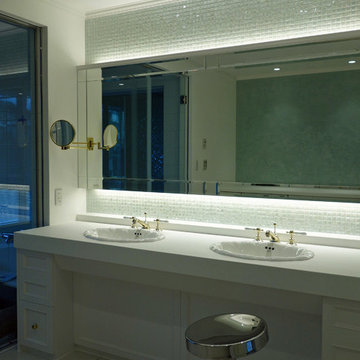27 Billeder af lille badeværelse med glasfliser og grønne vægge
Sorteret efter:
Budget
Sorter efter:Populær i dag
1 - 20 af 27 billeder
Item 1 ud af 3

Open wooden shelves, white vessel sink, waterway faucet, and floor to ceiling green glass mosaic tiles were chosen to truly make a design statement in the powder room.
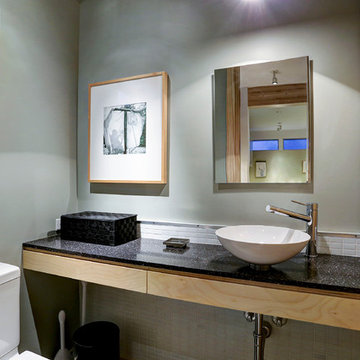
This project is a conversion of the Architect's AIA Award-recognized studio into a live/work residence. An additional 725 sf allowed the project to completely in-fill an urban building site in a mixed residential/commercial neighborhood while accommodating a private courtyard and pool.
Very few modifications were needed to the original studio building to convert the space available to a kitchen and dining space on the first floor and a bedroom, bath and home office on the second floor. The east-side addition includes a butler's pantry, powder room, living room, patio and pool on the first floor and a master suite on the second.
The original finishes of metal and concrete were expanded to include concrete masonry and stucco. The masonry now extends from the living space into the outdoor courtyard, creating the illusion that the courtyard is an actual extension of the house.
The previous studio and the current live/work home have been on multiple AIA and RDA home tours during its various phases.
TK Images, Houston
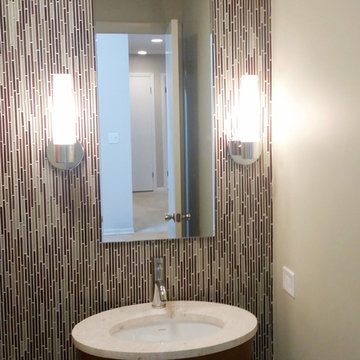
Contemporary powder room showcasing a vertical glass, accent tile wall (Daltile), unique vanity (Ronbow Leonie) and sleek wall sconces (George Kovacs). Design by Chanath W Interiors, LLC
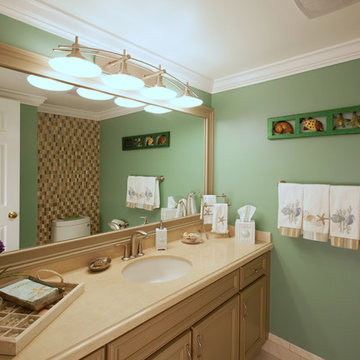
The large vanity is an expected feature in a Powder Room. The colorful tile wall behind the toilet reflects in the large mirror giving a fun detail ton this guest bath. Beach inspired colors.
Photo by Glenn Freytag - Pathway Media
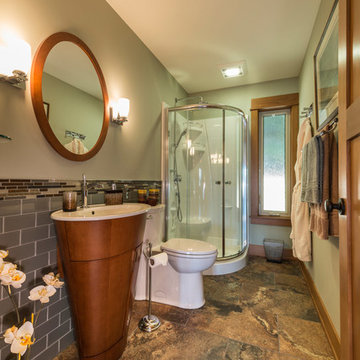
The Made to Last team kept much of the existing footprint and original feel of the cabin while implementing the new elements these clients wanted. To expand the outdoor space, they installed a composite wrap-around deck with picture frame installation, built to last a lifetime. Inside, no opportunity was lost to add additional storage space, including a pantry and hidden shelving throughout.
Finally, by adding a two-story addition on the back of the existing A-frame, they were able to create a better kitchen layout, a welcoming entranceway with a proper porch, and larger windows to provide plenty of natural light and views of the ocean and rugged Thetis Island scenery. There is a guest room and bathroom towards the back of the A-frame. The master suite of this home is located in the upper loft and includes an ensuite and additional upstairs living space.
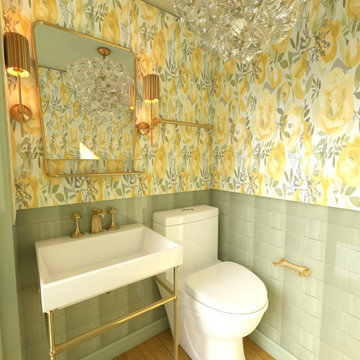
This powder room desperately needed an update. New wallpaper, new sink and toilet, new tile and lighting.
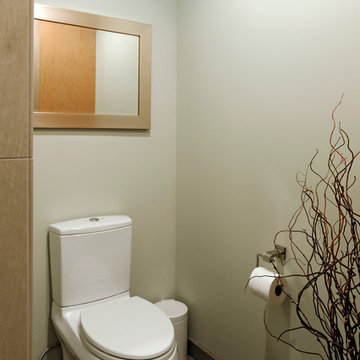
McLean, Virginia Transitional Kitchen
#JenniferGilmer
http://www.gilmerkitchens.com/
27 Billeder af lille badeværelse med glasfliser og grønne vægge
1
