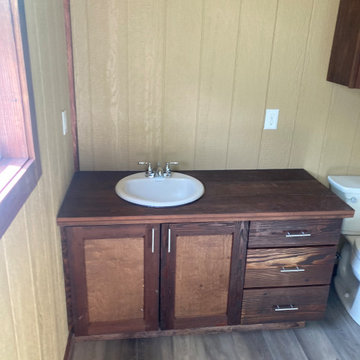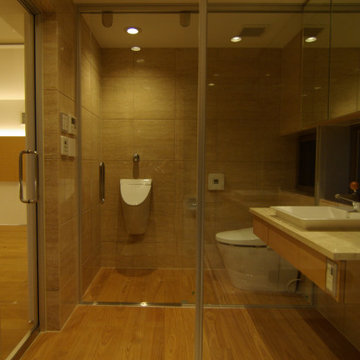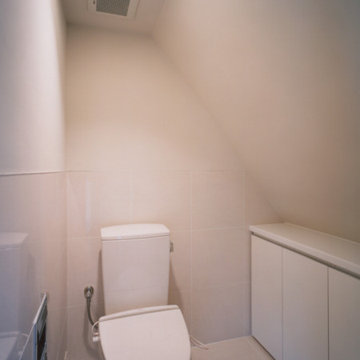6 Billeder af lille badeværelse med et toilet med separat cisterne og loft i skibsplanker
Sorteret efter:
Budget
Sorter efter:Populær i dag
1 - 6 af 6 billeder
Item 1 ud af 3

Built cute little bath house for local pool. Made cabinets out of reclaimed wood off the old barn. on the property.

The original shiplap ceiling was kept in the powder room as it offers a nice contrast to the white walls and fixtures. Floating shelves above the toilet were installed to match shiplap. The vanity cabinet's blue paint match mirror the client had and the pattern of the concrete tile flooring.
6 Billeder af lille badeværelse med et toilet med separat cisterne og loft i skibsplanker
1



