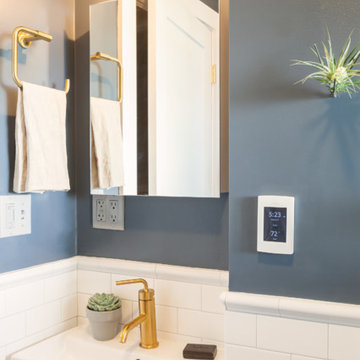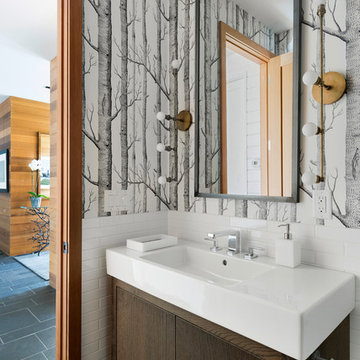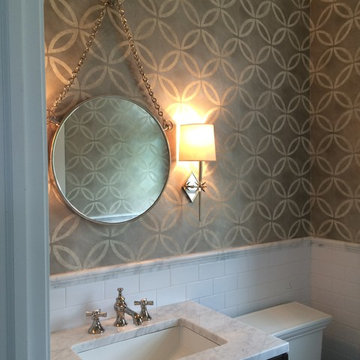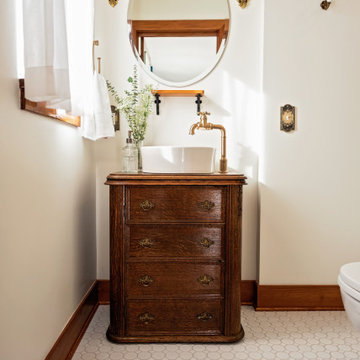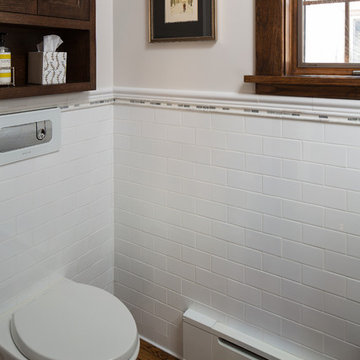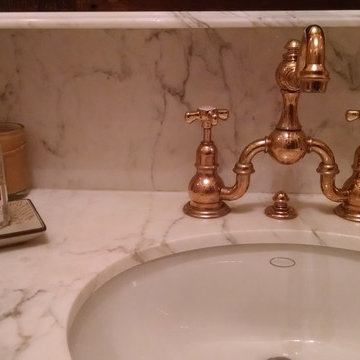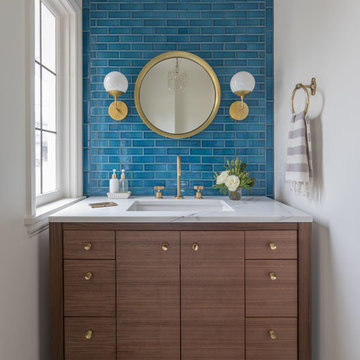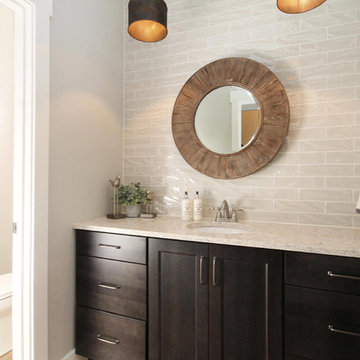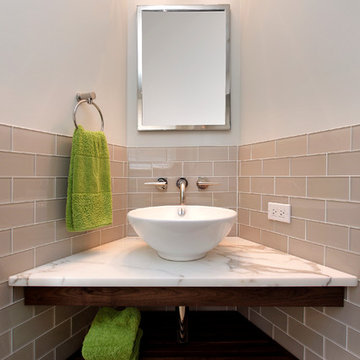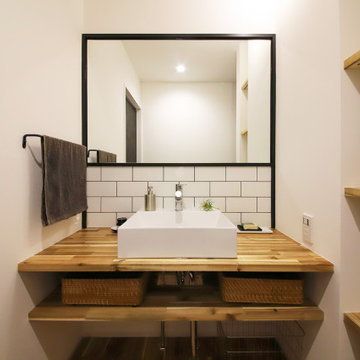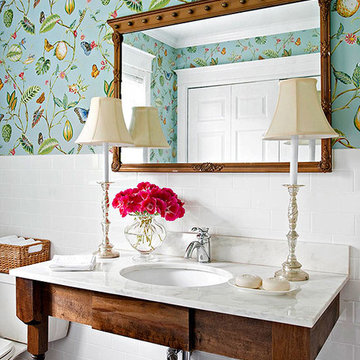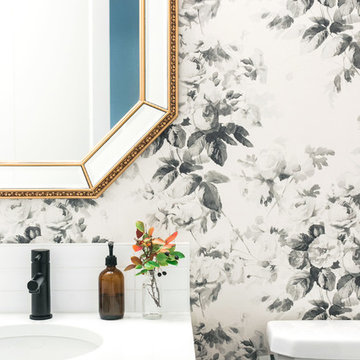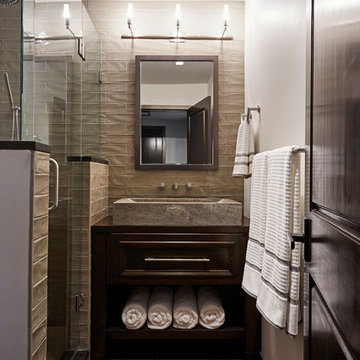71 Billeder af lille badeværelse med skabe i mørkt træ og metrofliser
Sorteret efter:
Budget
Sorter efter:Populær i dag
1 - 20 af 71 billeder
Item 1 ud af 3
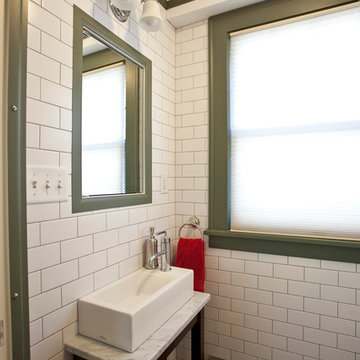
Winner of 2014 regional and national Chrysalis awards for interiors > $100,000!
The powder room was remodeled with floor-to-ceiling subway tile, and features a custom built vanity with a carrera marble top and a small, modern, console sink.
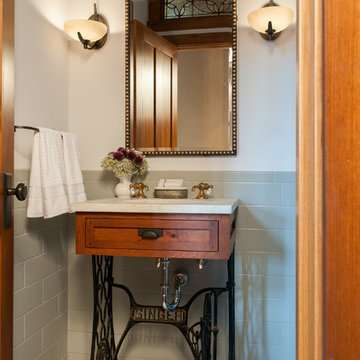
This spectacular barn home features custom cabinetry in the kitchen, office, four bathrooms including the master and the laundry room. Design details include glass doors, finished ends, finished interiors, furniture ends, knee brackets, wainscotings, pegged doors and drawer fronts, Arts & Crafts moulding and brackets, designer clipped stiles, mission plank interior backs, solid wood tops, valances, towel bars and more!
Kitchen
Wood: Knotty Cherry & Maple
Finish: Candlelight Stain, Natural & Barn Red over Pitch Black Milk Paint, Burnished.
Doors: Craftsman with pegs
Photo Credit: Crown Point Cabinetry
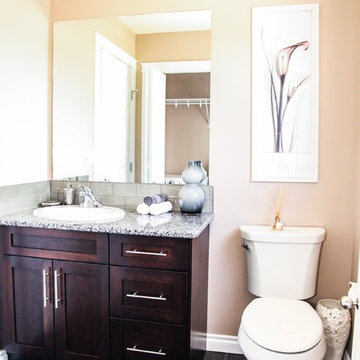
This oversized powder room is great for guests. The large vanity houses tons of storage.

Free ebook, Creating the Ideal Kitchen. DOWNLOAD NOW
This project started out as a kitchen remodel but ended up as so much more. As the original plan started to take shape, some water damage provided the impetus to remodel a small upstairs hall bath. Once this bath was complete, the homeowners enjoyed the result so much that they decided to set aside the kitchen and complete a large master bath remodel. Once that was completed, we started planning for the kitchen!
Doing the bump out also allowed the opportunity for a small mudroom and powder room right off the kitchen as well as re-arranging some openings to allow for better traffic flow throughout the entire first floor. The result is a comfortable up-to-date home that feels both steeped in history yet allows for today’s style of living.
Designed by: Susan Klimala, CKD, CBD
Photography by: Mike Kaskel
For more information on kitchen and bath design ideas go to: www.kitchenstudio-ge.com
71 Billeder af lille badeværelse med skabe i mørkt træ og metrofliser
1

