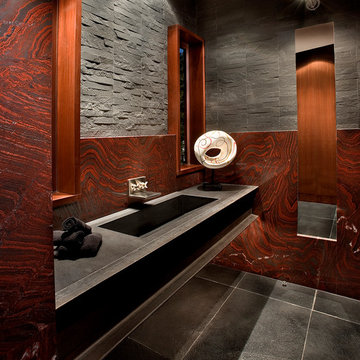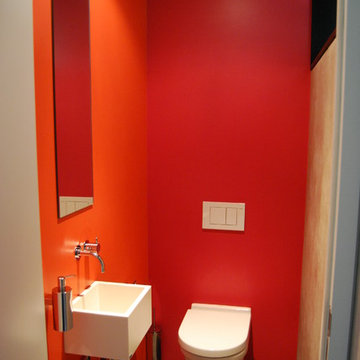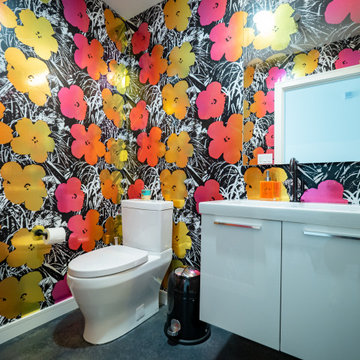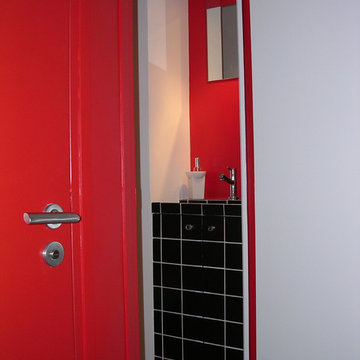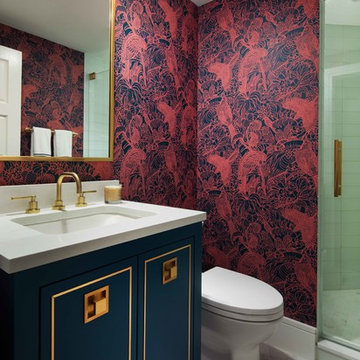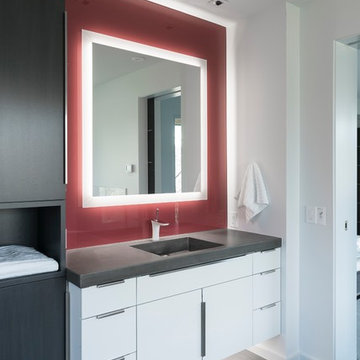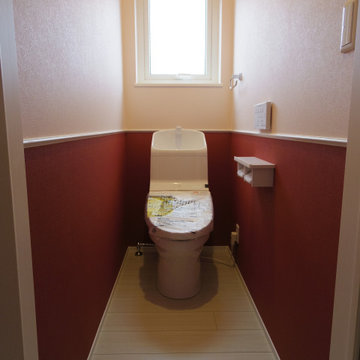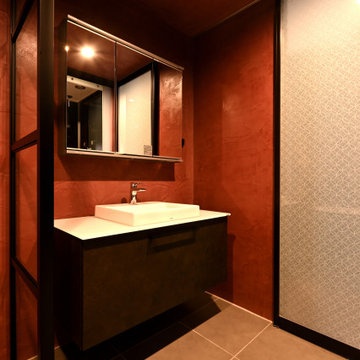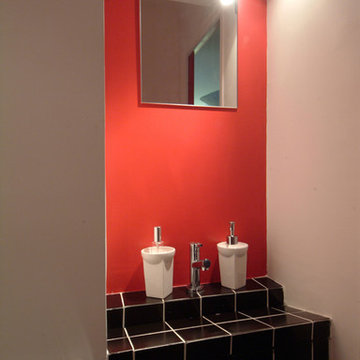19 Billeder af lille badeværelse med røde vægge og gråt gulv
Sorteret efter:
Budget
Sorter efter:Populær i dag
1 - 19 af 19 billeder
Item 1 ud af 3

In the powder room, a floating walnut vanity maximizes space. Schoolhouse Electric sconces flank a deckle-edged oval mirror.
Photography by Brett Beyer
Sconces: Schoolhouse Electric.
Paint: Ben Moore “Maple Leaf Red” 2084-20.
Mirror: Shades of Light.
Vanity: vintage walnut.
Sink: Decolav.
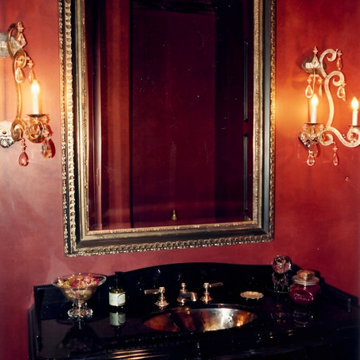
French-styled powder room with distressed Alderwood vanity. New chest of drawers distressed to look antique with antiqued pewter drawer pulls in the French style. Black granite top milled with double ogee edge and single ogee edge on the curved backsplash. The detailed opening for the sink also has a single ogee edge. Not shown is a black toilet with a stained mahogany top.
The steel sconces were made by a blacksmith and then distressed and finished to appear to be pewter.
Walls are a waxed faux finish in a Venetian plaster style.
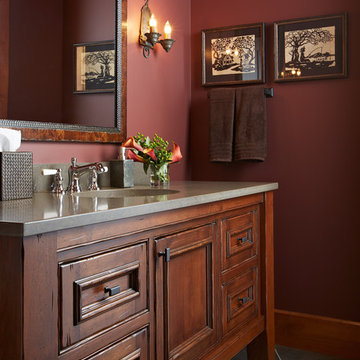
Renaissance Builders Phil Bjork of Great Northern Wood works Photo by Susan Gilmore
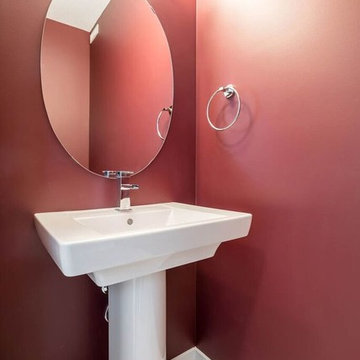
A punch of colour adds a lot of character to the powder room in the Berkshire Junior.

This single family home sits on a tight, sloped site. Within a modest budget, the goal was to provide direct access to grade at both the front and back of the house.
The solution is a multi-split-level home with unconventional relationships between floor levels. Between the entrance level and the lower level of the family room, the kitchen and dining room are located on an interstitial level. Within the stair space “floats” a small bathroom.
The generous stair is celebrated with a back-painted red glass wall which treats users to changing refractive ambient light throughout the house.
Black brick, grey-tinted glass and mirrors contribute to the reasonably compact massing of the home. A cantilevered upper volume shades south facing windows and the home’s limited material palette meant a more efficient construction process. Cautious landscaping retains water run-off on the sloping site and home offices reduce the client’s use of their vehicle.
The house achieves its vision within a modest footprint and with a design restraint that will ensure it becomes a long-lasting asset in the community.
Photo by Tom Arban
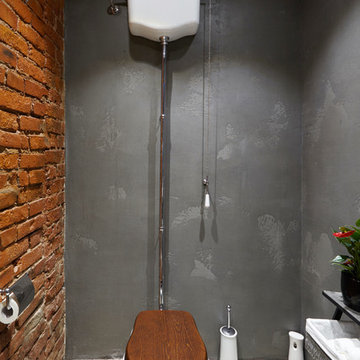
Сантехника выбрана в ретро стилистики и прекрасно сочетается с фактурой красной кирпичной стены.
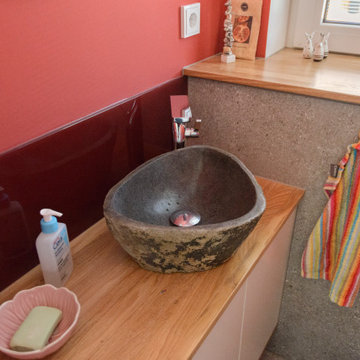
Dieser quadratische Bungalow ist ein K-MÄLEON Hybridhaus K-M und hat die Außenmaße 12 x 12 Meter. Wie gewohnt wurden Grundriss und Gestaltung vollkommen individuell vorgenommen. Durch das Atrium wird jeder Quadratmeter des innovativen Einfamilienhauses mit Licht durchflutet. Die quadratische Grundform der Glas-Dachspitze ermöglicht eine zu allen Seiten gleichmäßige Lichtverteilung. Die Besonderheiten bei diesem Projekt sind die Stringenz bei der Materialauswahl, der offene Wohn- und Essbereich, sowie der Mut zur Farbe bei der Einrichtung.
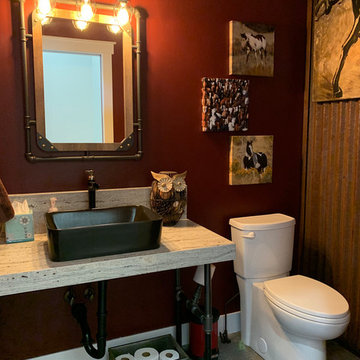
3 CM Sandalwood Gold Powder Vanity. Altered State Series by Crossville for Powder Room Floor.
19 Billeder af lille badeværelse med røde vægge og gråt gulv
1
