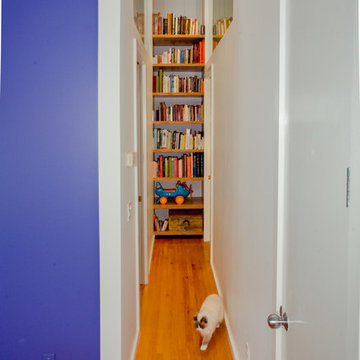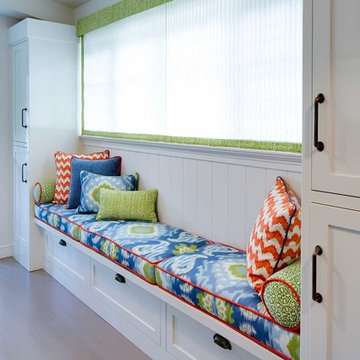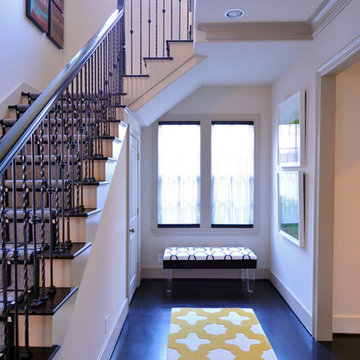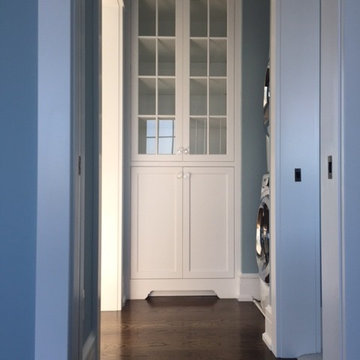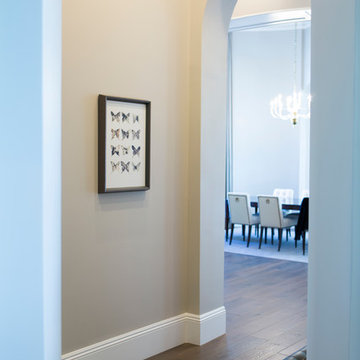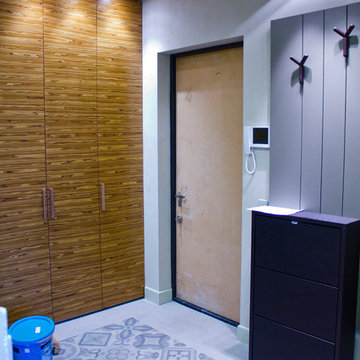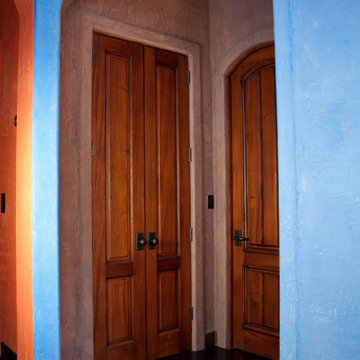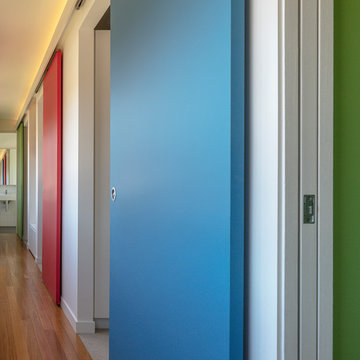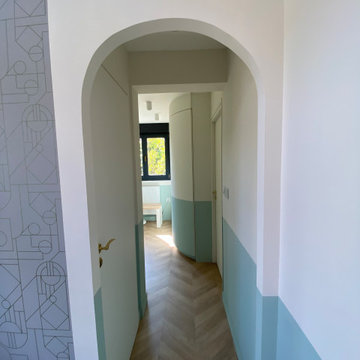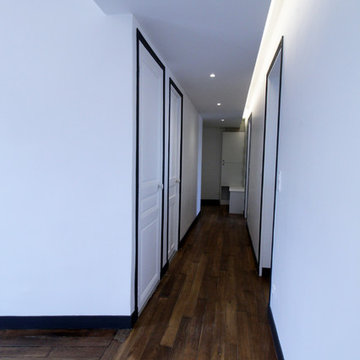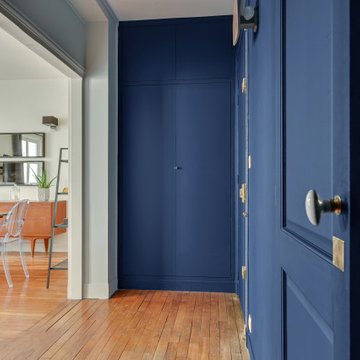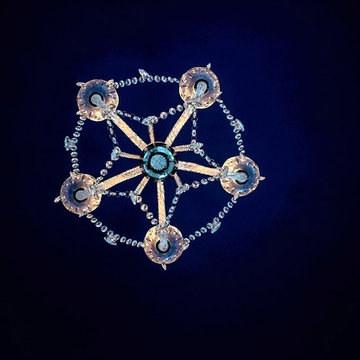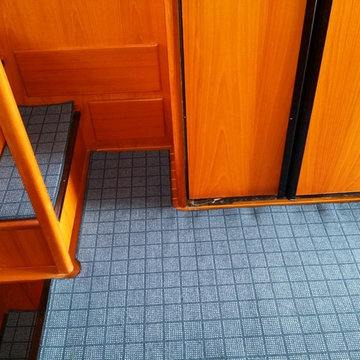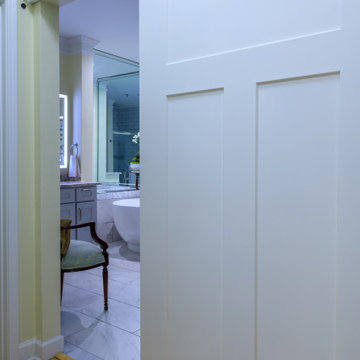145 Billeder af lille blå gang
Sorteret efter:
Budget
Sorter efter:Populær i dag
41 - 60 af 145 billeder
Item 1 ud af 3
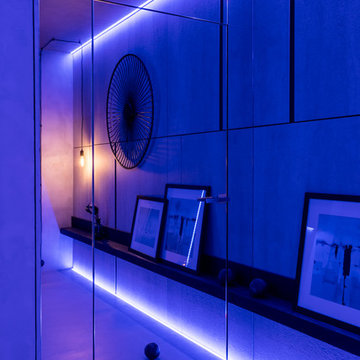
Проект интерьера гостиной, выполненный для телепередачи Квартирный Вопрос от 10.03.2018
Авторский коллектив : Екатерина Вязьминова, Иван Сельвинский
Фото : Василий Буланов
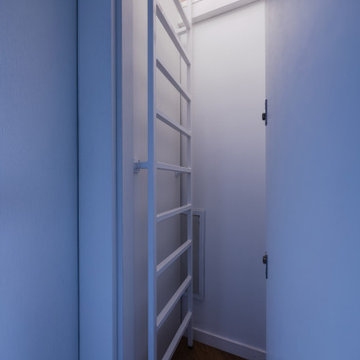
La scala in metallo che porta nella parte alta del corridoio adibita ad armadiature.
Foto di Simone Marulli
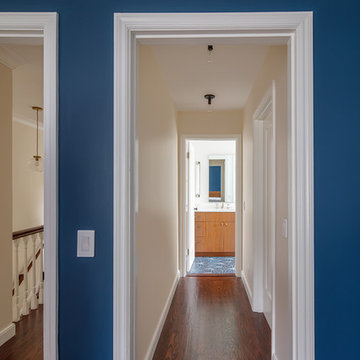
An interior remodel of a 1940’s French Eclectic home includes a new kitchen, breakfast, laundry, and three bathrooms featuring new cabinetry, fixtures, and patterned encaustic tile floors. Complementary in detail and substance to elements original to the house, these spaces are also highly practical and easily maintained, accommodating heavy use by our clients, their kids, and frequent guests. Other rooms, with somewhat “well-loved” woodwork, floors, and plaster are rejuvenated with deeply tinted custom finishes, allowing formality and function to coexist.
ChrDAUER: Kristin Mjolsnes, Christian Dauer
General Contractor: Saturn Construction
Photographer: Eric Rorer
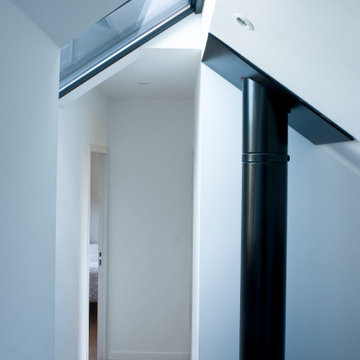
Ce projet d'extension de maison à Vertou (44), s'inspire de l'architecture de la maison existante.
Les volumes ont été travaillés pour souligner l'aspect longiligne du bâtiment d'origine.
C'est une structure en ossature bois bardée de zinc naturel noir et bois naturel.
Architecte Atelier 14
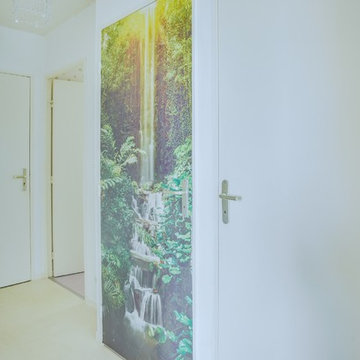
Les murs de l'entrée ont été repeints en blanc, un stickers est posé sur une des portes afin d'apporter de la couleur. Des suspensions à pampilles ont été mises afin d'apporter plus de lumière dans cette entrée qui bénéficie très peu de lumière naturelle
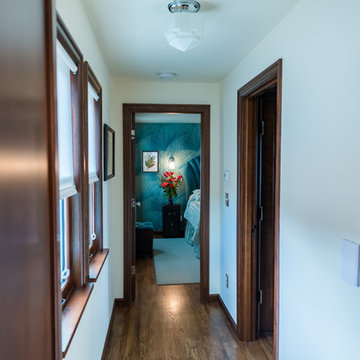
As can be seen in this before and after photo, some structural changes were necessary to make most of the space available in this house and to create a more natural flow from room to room. This included squaring out a corner at the end of the hallway, thus extending the master bedroom. The hallway also features hidden amenities, such as a port for the central vacuum system.
Photos by Aleksandr Akinshev
145 Billeder af lille blå gang
3
