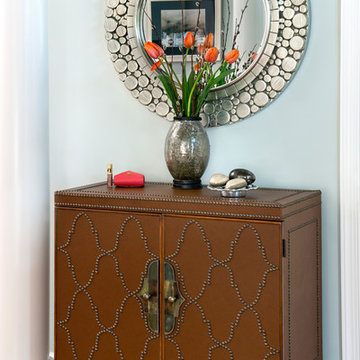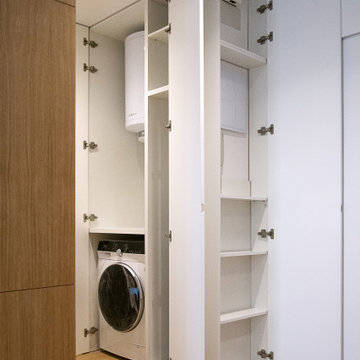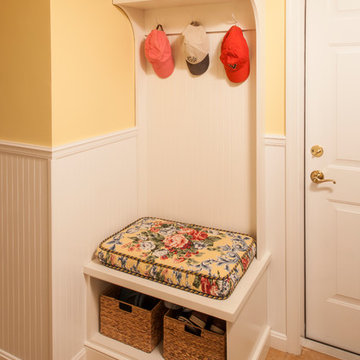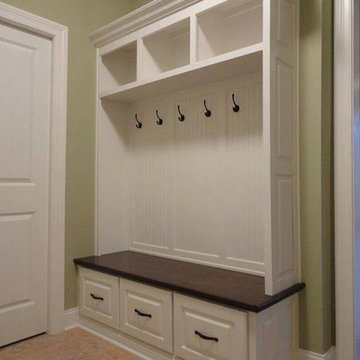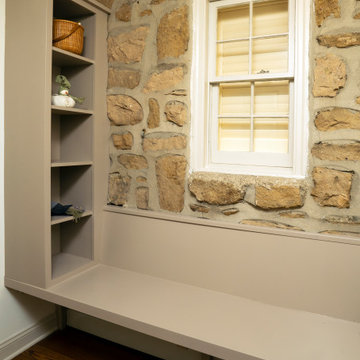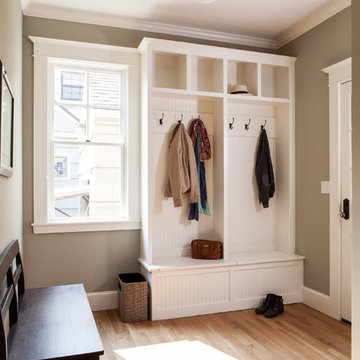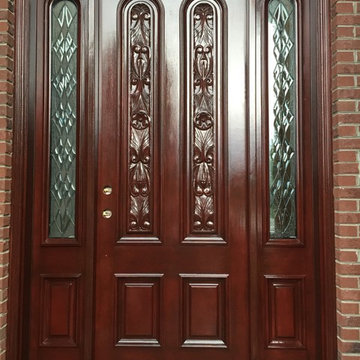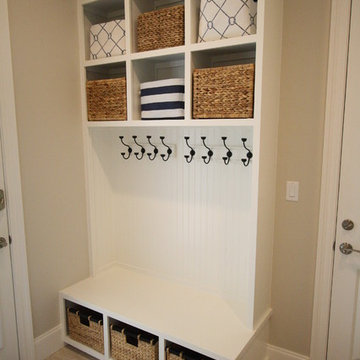3.443 Billeder af lille brun entré
Sorteret efter:
Budget
Sorter efter:Populær i dag
121 - 140 af 3.443 billeder
Item 1 ud af 3
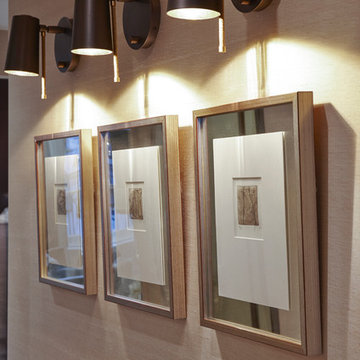
The tiny hallway has textured surfaces and a feature art display lit from above by bronze wall lights. The walls are in polished plaster.
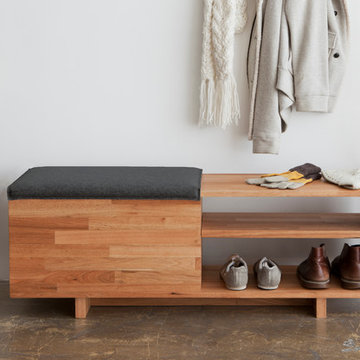
Cover. A white double stitch seals the edge of a sliding felt seat, designed for accessing the storage box below. With ample storage for those things you’d like to keep out of sight and two shelves for footwear, this bench will contribute to keeping your place in perfect order.
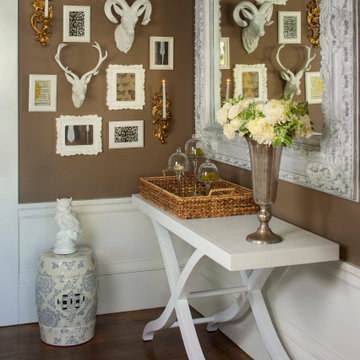
A little whimsy on your entryway wall is sometimes exactly what the doctor ordered.
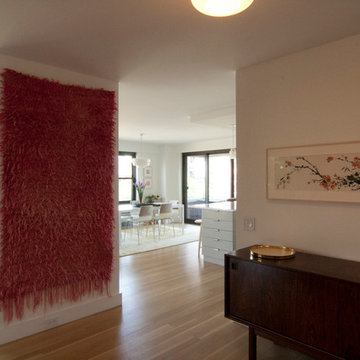
foyer opening up into kitchen and dining. natural quarter sawn white oak solid hardwood flooring, teak mid century danish credenza, kitchen with floating white oak shelves, RBW pendants over kitchen peninsula, farrow and ball elephants breath kitchen cabinets, pink textile art
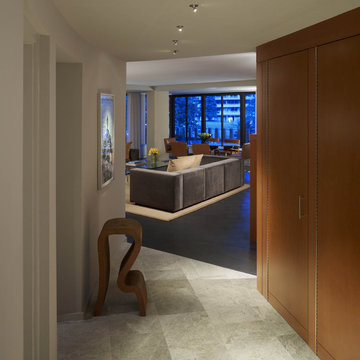
Excerpted from Washington Home & Design Magazine, Jan/Feb 2012
Full Potential
Once ridiculed as “antipasto on the Potomac,” the Watergate complex designed by Italian architect Luigi Moretti has become one of Washington’s most respectable addresses. But its curvaceous 1960s architecture still poses design challenges for residents seeking to transform their outdated apartments for contemporary living.
Inside, the living area now extends from the terrace door to the kitchen and an adjoining nook for watching TV. The rear wall of the kitchen isn’t tiled or painted, but covered in boards made of recycled wood fiber, fly ash and cement. A row of fir cabinets stands out against the gray panels and white-lacquered drawers under the Corian countertops add more contrast. “I now enjoy cooking so much more,” says the homeowner. “The previous kitchen had very little counter space and storage, and very little connection to the rest of the apartment.”
“A neutral color scheme allows sculptural objects, in this case iconic furniture, and artwork to stand out,” says Santalla. “An element of contrast, such as a tone or a texture, adds richness to the palette.”
In the master bedroom, Santalla designed the bed frame with attached nightstands and upholstered the adjacent wall to create an oversized headboard. He created a television stand on the adjacent wall that allows the screen to swivel so it can be viewed from the bed or terrace.
Of all the renovation challenges facing the couple, one of the most problematic was deciding what to do with the original parquet floors in the living space. Santalla came up with the idea of staining the existing wood and extending the same dark tone to the terrace floor.
“Now the indoor and outdoor parts of the apartment are integrated to create an almost seamless space,” says the homeowner. “The design succeeds in realizing the promise of what the Watergate can be.”
Project completed in collaboration with Treacy & Eagleburger.
Photography by Alan Karchmer
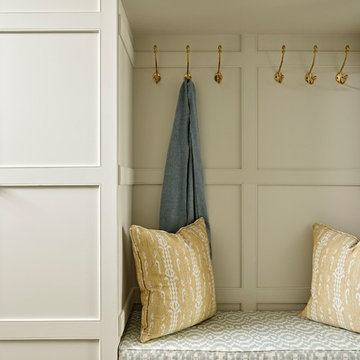
Detailed view of the bespoke joinery we created for the entrance hall, with attractive shaker style panelling. Pretty patterned cushions in complementary blue and yellow soften the seating area.
Photographer: Nick Smith
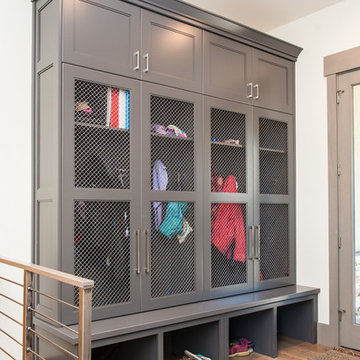
Millcreek Cabinet and Design constructed only the cabinetry. We do not have other information regarding the other finishes such as flooring, wall color, and counters; they were selected by the designer or homeowner.
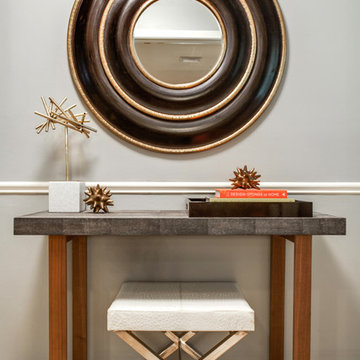
The goal of this whole home refresh was to create a fun, fresh and collected look that was both kid-friendly and livable. Cosmetic updates included selecting vibrantly colored and happy hues, bold wallpaper and modern accents to create a dynamic family-friendly home.
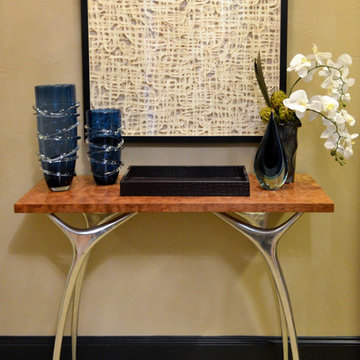
We wanted to create a warm and inviting entrance just outside of the condo's front door. Our goal was to let neighbors and visitors know what to expect before walking through the front door. This mid century inspired vintage entrance table is couples with more modern/eclectic style accessories and topped off with a unique woven paper framed piece of art.
Photo by Kevin Twitty
3.443 Billeder af lille brun entré
7
