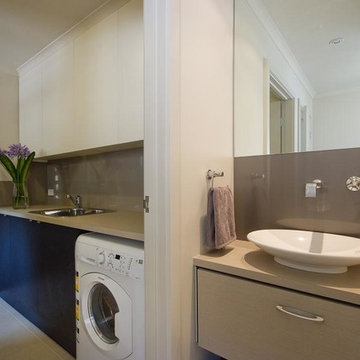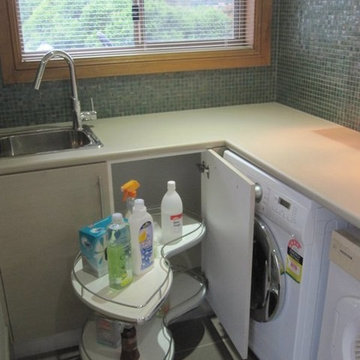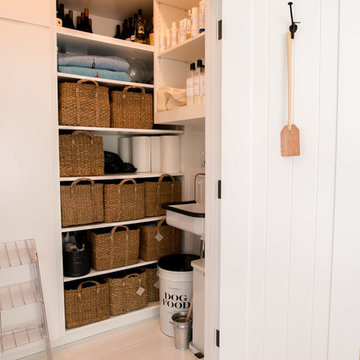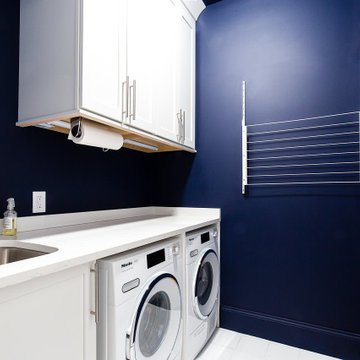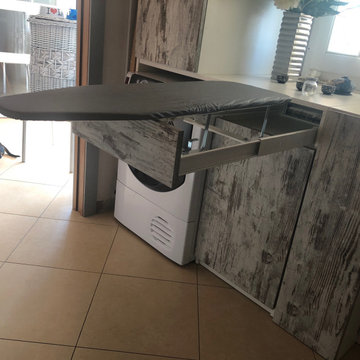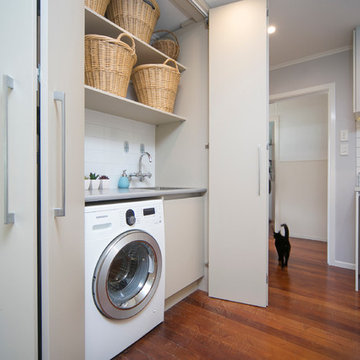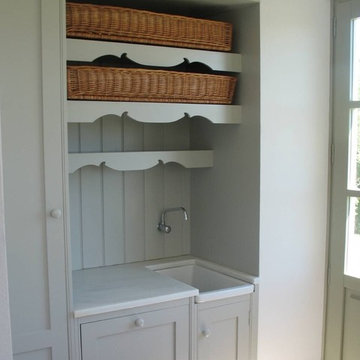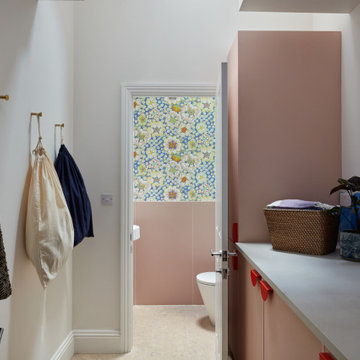458 Billeder af lille bryggers med en enkeltvask
Sorteret efter:
Budget
Sorter efter:Populær i dag
41 - 60 af 458 billeder
Item 1 ud af 3

Built by Neverstop Group + Photograph by Caitlin Mills +
Styling by Natalie James

This mudroom/laundry area was dark and disorganized. We created some much needed storage, stacked the laundry to provide more space, and a seating area for this busy family. The random hexagon tile pattern on the floor was created using 3 different shades of the same tile. We really love finding ways to use standard materials in new and fun ways that heighten the design and make things look custom. We did the same with the floor tile in the front entry, creating a basket-weave/plaid look with a combination of tile colours and sizes. A geometric light fixture and some fun wall hooks finish the space.

Butler's Pantry between kitchen and dining room doubles as a Laundry room. Laundry machines are hidden behind doors. Leslie Schwartz Photography
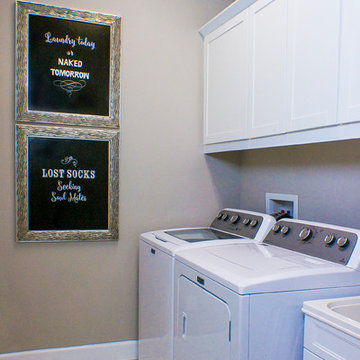
This simple and classic laundry room with it's white appliances and cabinets just needed a little decor to dress it up a bid and add some interest. We had the sayings printed and framed. They appear as chalk boards, but they are not. We added some inexpensive and classic clear jars above with storage for utilitarian items that also act as decor. Photo Credit to Doubletake Studios

This laundry room was created by removing the existing bathroom and bedroom closet. Medallion Designer Series maple full overlay cabinet’s in the Potters Mill door style with Harbor Mist painted finish was installed. Formica Laminate Concrete Stone with a bull edge and single bowl Kurran undermount stainless steel sink with a chrome Moen faucet. Boulder Terra Linear Blend tile was used for the backsplash and washer outlet box cover. On the floor 12x24 Mediterranean Essence tile in Bronze finish was installed. A Bosch washer & dryer were also installed.

Ground floor side extension to accommodate garage, storage, boot room and utility room. A first floor side extensions to accommodate two extra bedrooms and a shower room for guests. Loft conversion to accommodate a master bedroom, en-suite and storage.

Inner city self contained studio with the laundry in the ground floor garage. Plywood lining to walls and ceiling. Honed concrete floor.
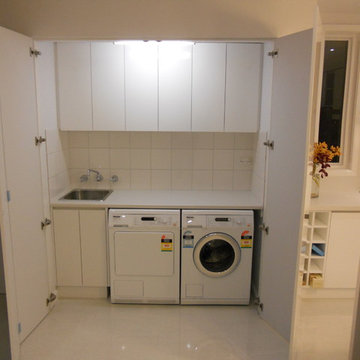
laminate doors, laminate bench, bifold doors to exterior, basic but very functional
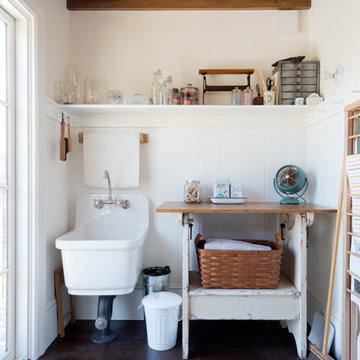
Not your typical laundry room. A high shelf wraps around the room. Pegs line the walls on the high wainscoting. A custom table can be used for folding or easily transforms into a bench.
458 Billeder af lille bryggers med en enkeltvask
3
