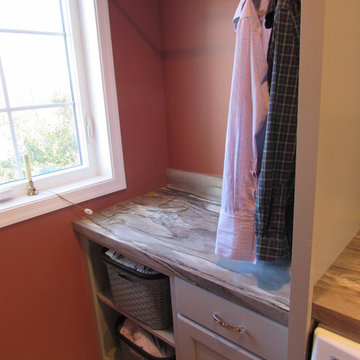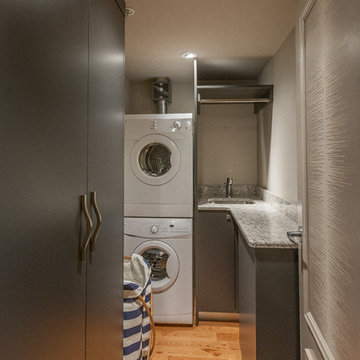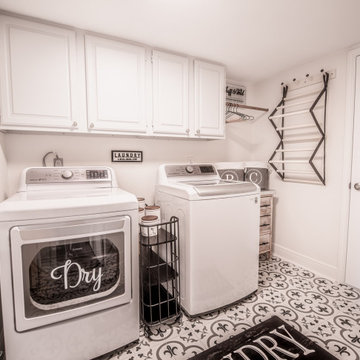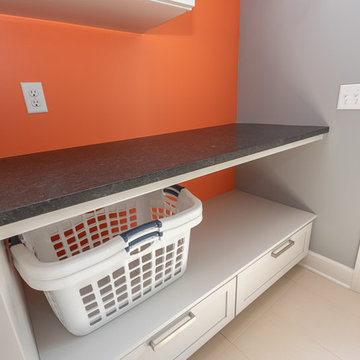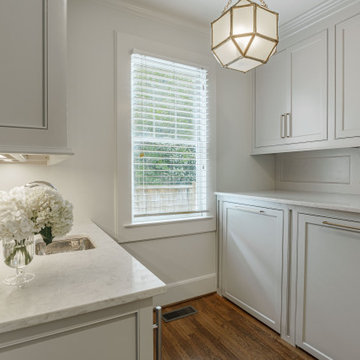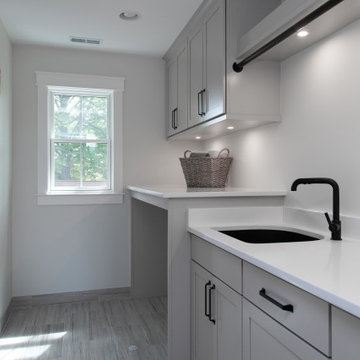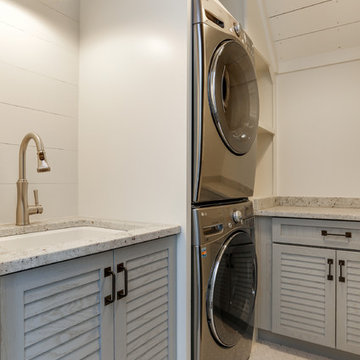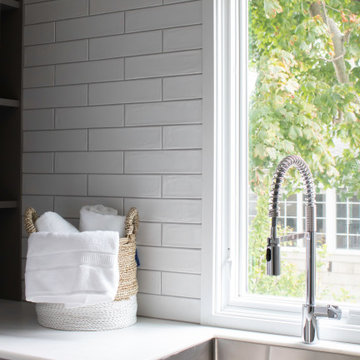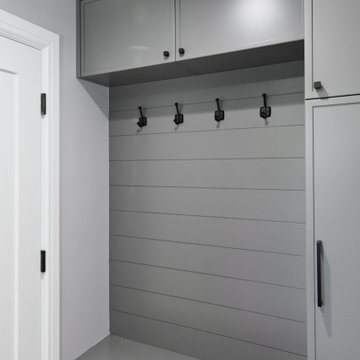667 Billeder af lille bryggers med grå skabe
Sorteret efter:
Budget
Sorter efter:Populær i dag
121 - 140 af 667 billeder
Item 1 ud af 3
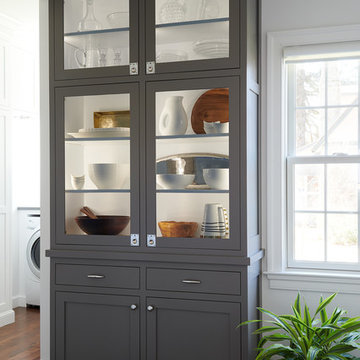
A perfectly styled floor to ceiling grey shaker cabinet with glass front doors in the butler’s pantry provides storage that pleases the eye.
You can see, if you peek off the left, that this pantry space is open to the laundry room, which was fully outfitted with custom cabinets as well. The coolest feature? A laundry chute that connects a window bench in the second floor master suite with this first floor laundry room.
photo credit: Rebecca McAlpin
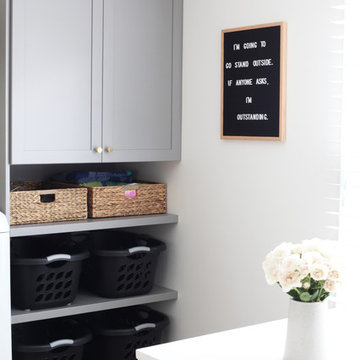
Command Center has all the style and functionality you would want in an office and laundry room, working in perfect harmony within one space.

A Bootility room can be dog friendly too. In addition to your usual storage solutions, you can design a comfortable nook for a dog bed, a dedicated food station and hooks for leads. There is also a trend for purpose-built pet showers, ideal for washing muddy paws after a long country walk.
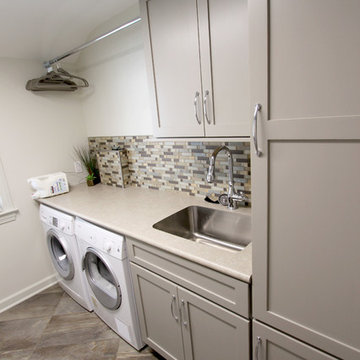
This laundry room was created by removing the existing bathroom and bedroom closet. Medallion Designer Series maple full overlay cabinet’s in the Potters Mill door style with Harbor Mist painted finish was installed. Formica Laminate Concrete Stone with a bull edge and single bowl Kurran undermount stainless steel sink with a chrome Moen faucet. Boulder Terra Linear Blend tile was used for the backsplash and washer outlet box cover. On the floor 12x24 Mediterranean Essence tile in Bronze finish was installed. A Bosch washer & dryer were also installed.
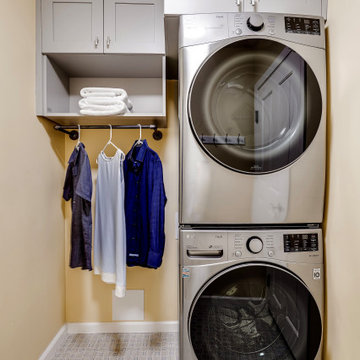
We put the FUN in FUNCTIONAL! This small but funtional laundry room offers open and closed storage space, a hanging bar, hooks, space for a portable laundry hampers and a space to hang your ironing board! All in a 5'x7' space!
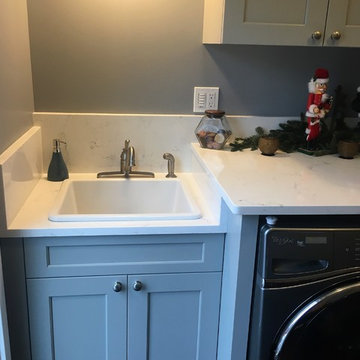
Designer Tim Moser--
Sollera Fine Cabinetry--
Acadia door style
Maple painted in Sea Haze
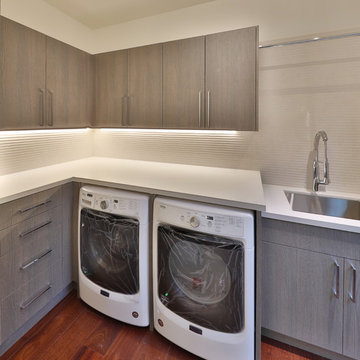
A custom designed laundry room with space for folding, drip drying and storage. We added under counter lighting to light the Organic Backsplash.
667 Billeder af lille bryggers med grå skabe
7
