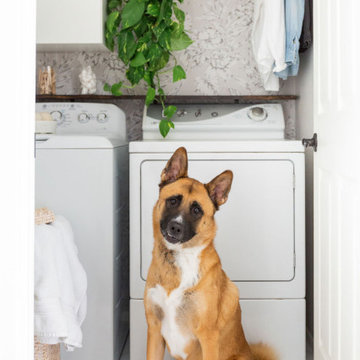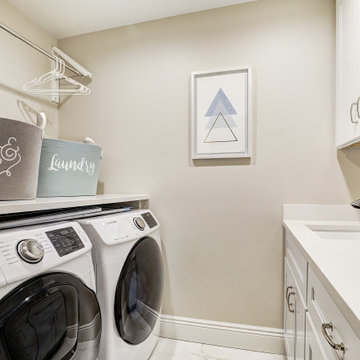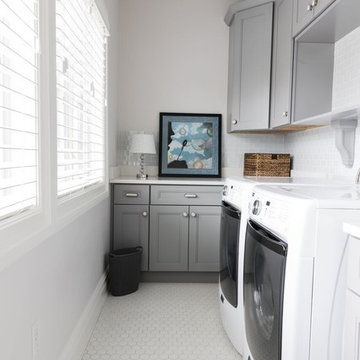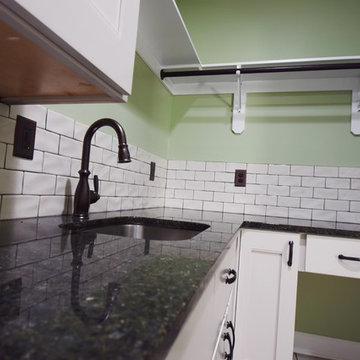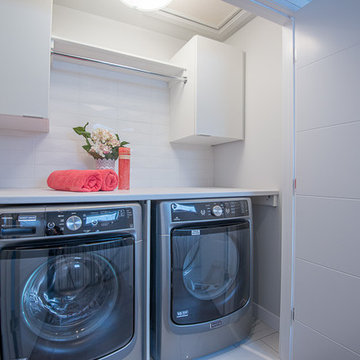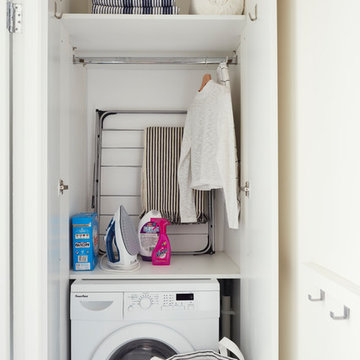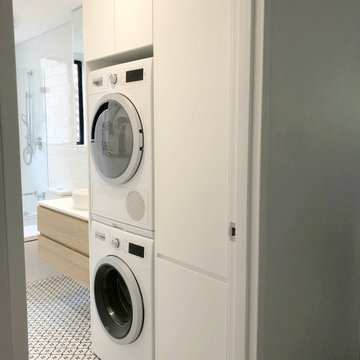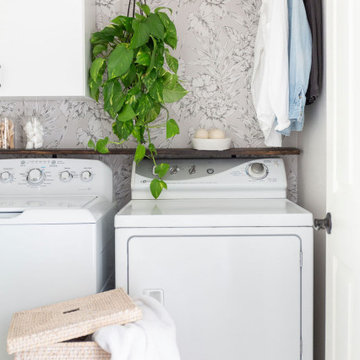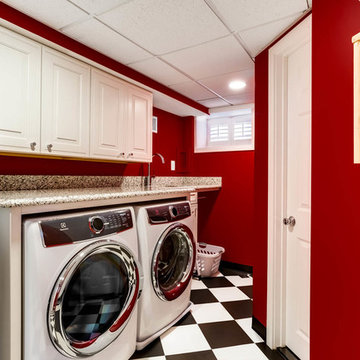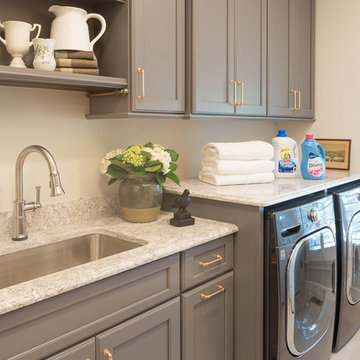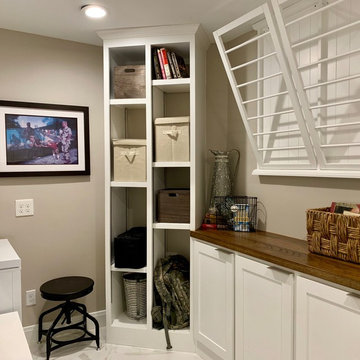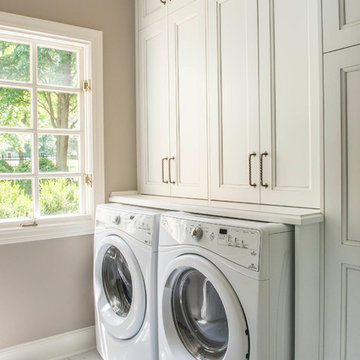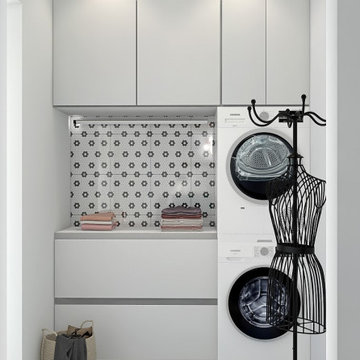293 Billeder af lille bryggers med hvidt gulv
Sorteret efter:
Budget
Sorter efter:Populær i dag
21 - 40 af 293 billeder
Item 1 ud af 3

This laundry room has tons of storage. Cabinetry right to the ceiling with easier access extra long gold hardware. Black faucet with matching drying rod above the sink. A black and white marble quartz counter over top the washer and dryer for more function with a gorgeous heringbone black tile backsplash with contrasting grout. Undercounter channel lighting for a soft warm glow. Porcelain tile and 9" baseboard.
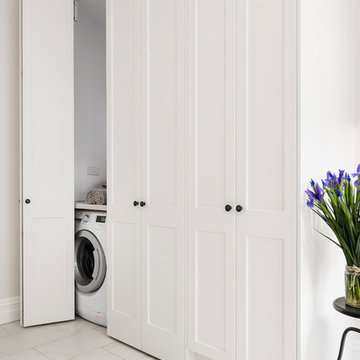
An elegant way to hide your laundry. While this European laundry takes up less floor space you're not giving away storage, function or style.
Tim Turner Photography
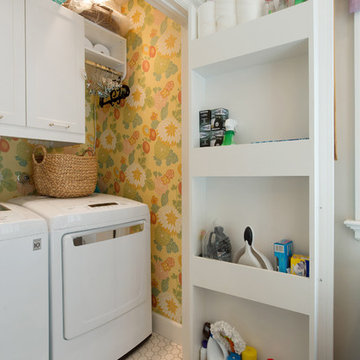
Small but sunny! This laundry closet makes the most of every square inch, fitted with custom storage on doors for cleaning supplies and (so much) more. Wallpaper is Thibaut, and design by Courtney B. Smith.
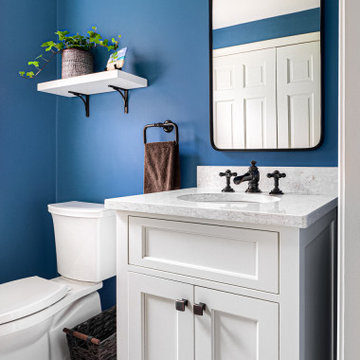
This space shows that form and function can exist beautifully in the same space! While guest use the powde room they are non the wiser that the laundry is just steps away. The laundry area side pocket doors, allow the space to be fully accessed when needed and look great when not!

What an amazing transformation that took place on this original 1100 sf kit house, and what an enjoyable project for a friend of mine! This Woodlawn remodel was a complete overhaul of the original home, maximizing every square inch of space. The home is now a 2 bedroom, 1 bath home with a large living room, dining room, kitchen, guest bedroom, and a master bedroom with walk-in closet. While still a way off from retiring, the owner wanted to make this her forever home, with accessibility and aging-in-place in mind. The design took cues from the owner's antique furniture, and bold colors throughout create a vibrant space.
293 Billeder af lille bryggers med hvidt gulv
2
