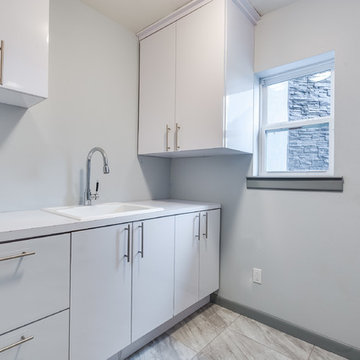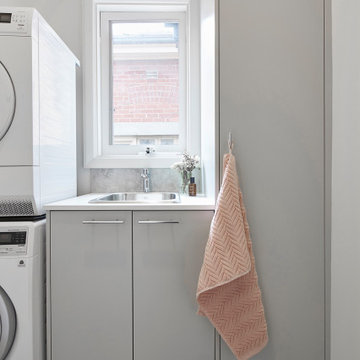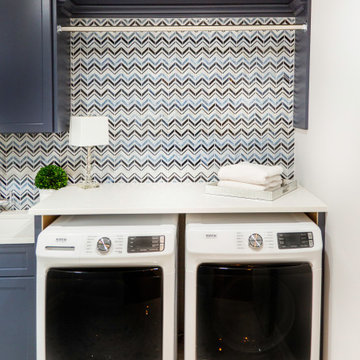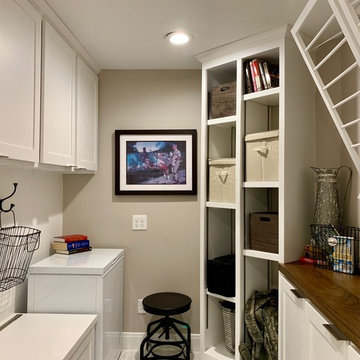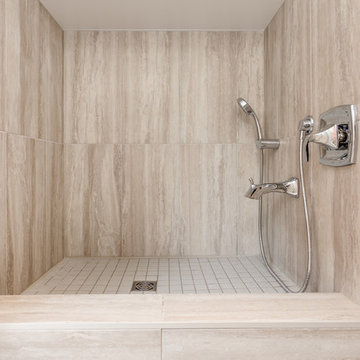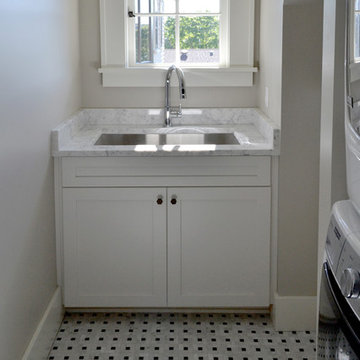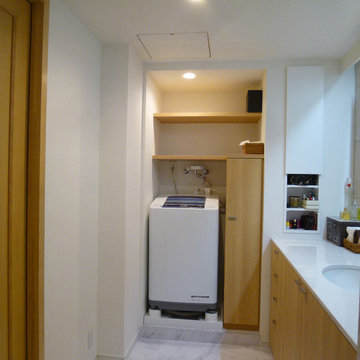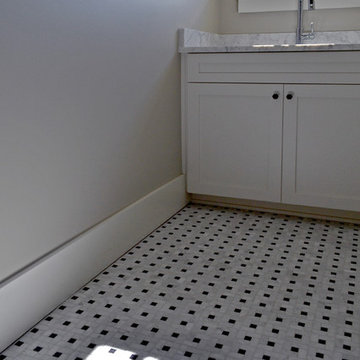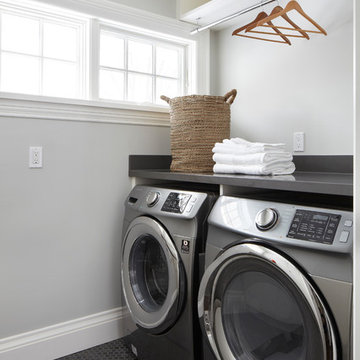119 Billeder af lille bryggers med marmorgulv
Sorteret efter:
Budget
Sorter efter:Populær i dag
61 - 80 af 119 billeder
Item 1 ud af 3
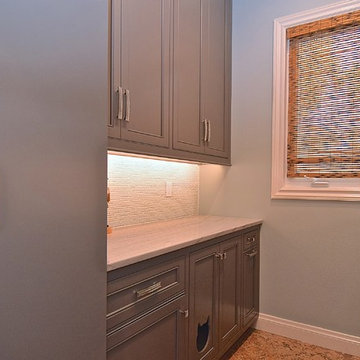
Gauntlet Gray painted cabinetry
On the cooking wall, the small and high windows were eliminated to allow for more wall space and so that the cabinetry could be installed from floor to ceiling. The crown molding around the cabinetry surrounds the entire space which encompasses the family room and breakfast room.
The homeowner decided on keeping the existing marble flooring which is installed throughout the house.
The perimeter and all the millwork is painted Creamy by Sherwin Williams SW7012. The island, media center and laundry room cabinetry are painted Gauntlet Gray SW7017. All the cabinetry was custom milled by Wood.Mode custom cabinetry.
design and layout by Missi Bart, Renaissance Design Studio.
photography of finished spaces by Rick Ambrose, iSeeHomes
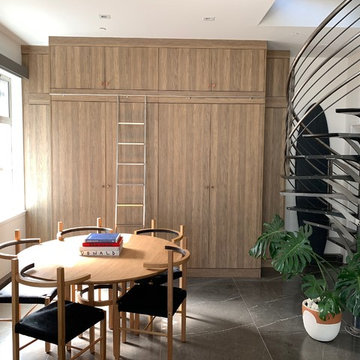
The first goal for the large area on the bottom floor was to combine three utility rooms – a closet, a laundry room and a mud room with storage – into a single cohesive unit that melded into the room without overpowering it. To add to our challenge, the contractor had installed the laundry hook-ups too close to the spiral staircase.
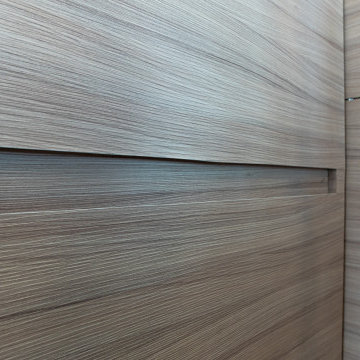
Innovative Design Build was hired to renovate a 2 bedroom 2 bathroom condo in the prestigious Symphony building in downtown Fort Lauderdale, Florida. The project included a full renovation of the kitchen, guest bathroom and primary bathroom. We also did small upgrades throughout the remainder of the property. The goal was to modernize the property using upscale finishes creating a streamline monochromatic space. The customization throughout this property is vast, including but not limited to: a hidden electrical panel, popup kitchen outlet with a stone top, custom kitchen cabinets and vanities. By using gorgeous finishes and quality products the client is sure to enjoy his home for years to come.
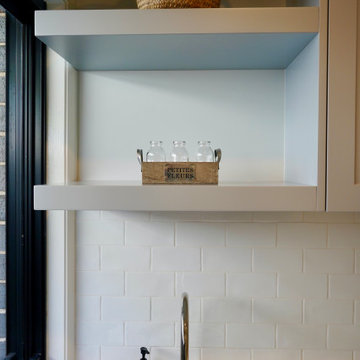
HAMPTONS HAZE
- Custom designed and manufactured cabinetry, featuring two open shelves
- Grey 'shaker' profile doors in satin polyurethane
- 20mm thick benchtop
- Brushed nickel hardware
- Blum hardware
Sheree Bounassif, Kitchens by Emanuel
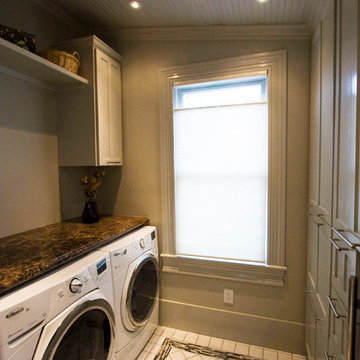
The Laundry / Pantry was designed to pull in elements from the kitchen to this highly used space. To make the space look larger, we installed the tile within the accent tile ("the rug") on the bias.
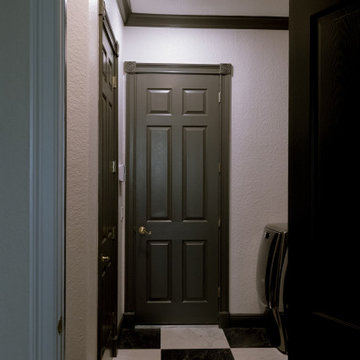
Extending the design into the laundry room... These marble, black and white checkered floors make this room exciting to walk into.
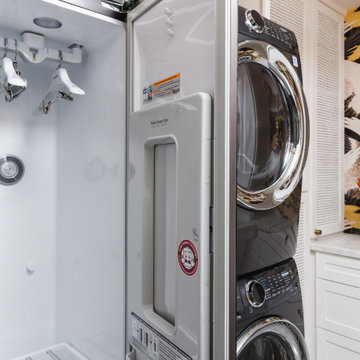
Are you a hater of doing laundry? Then this laundry room is for you! What started out as a builder basic closet for a laundry room was transformed into a luxuriously lush laundry room, complete with built-in cane front cabinets, a steamer, stacked washer and dryer, crane wallpaper, marble countertop and flooring, and even a decorative mirror. How inspiring!
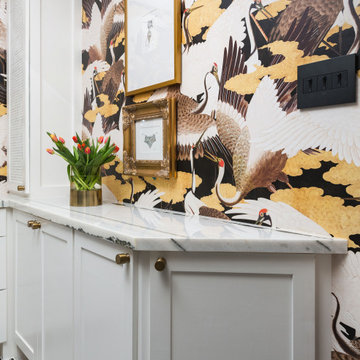
Are you a hater of doing laundry? Then this laundry room is for you! What started out as a builder basic closet for a laundry room was transformed into a luxuriously lush laundry room, complete with built-in cane front cabinets, a steamer, stacked washer and dryer, crane wallpaper, marble countertop and flooring, and even a decorative mirror. How inspiring!
This design had been applied to maximize space and easy access. Doing laundry while enjoying your favorite tv show.
InwardOutward Photography
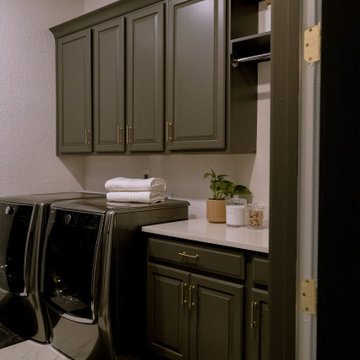
Extending the design into the laundry room... These marble, black and white checkered floors make this room exciting to walk into.
119 Billeder af lille bryggers med marmorgulv
4
