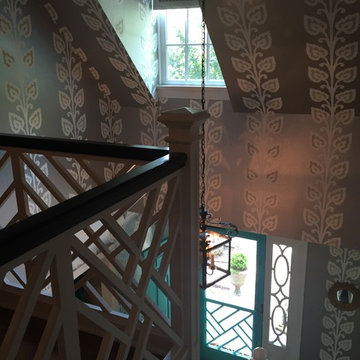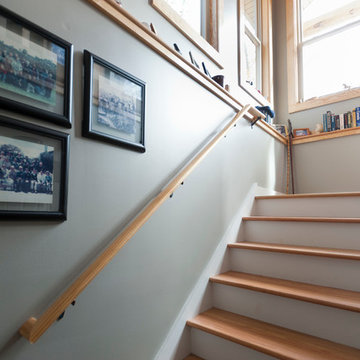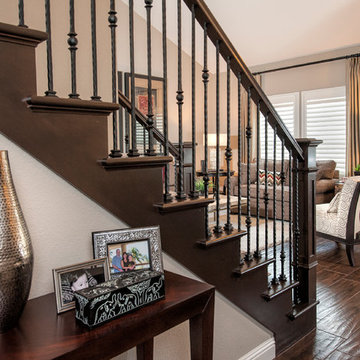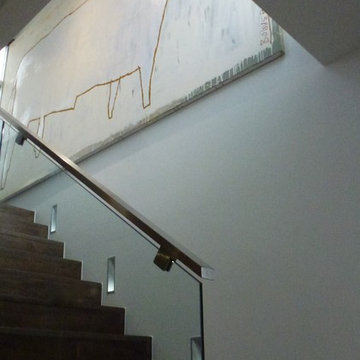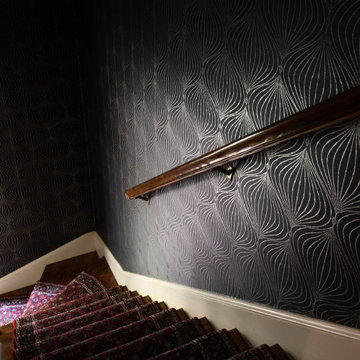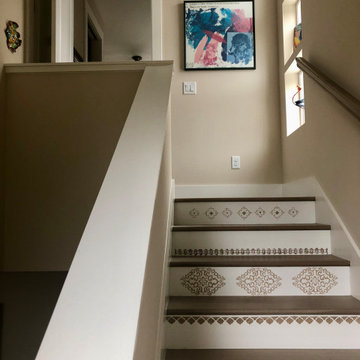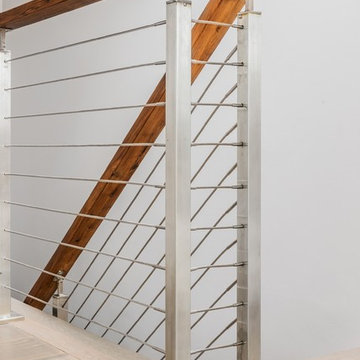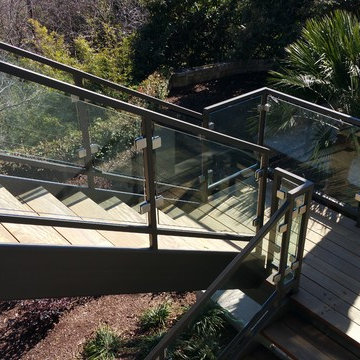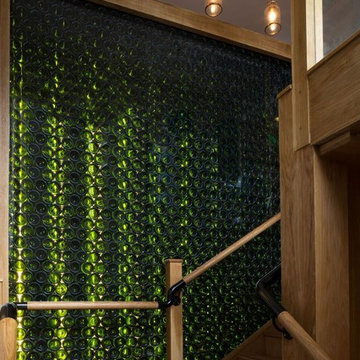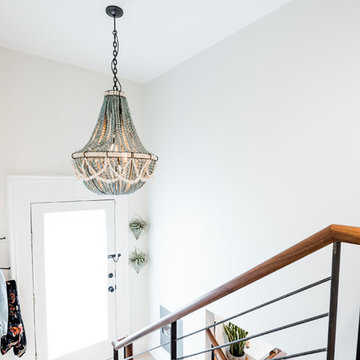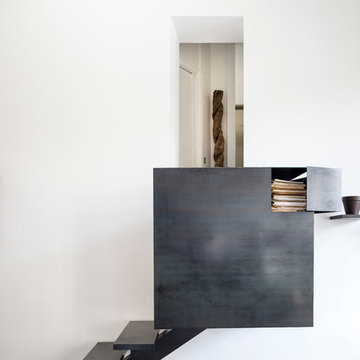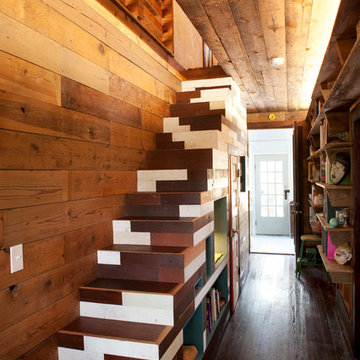253 Billeder af lille eklektisk trappe
Sorteret efter:
Budget
Sorter efter:Populær i dag
81 - 100 af 253 billeder
Item 1 ud af 3
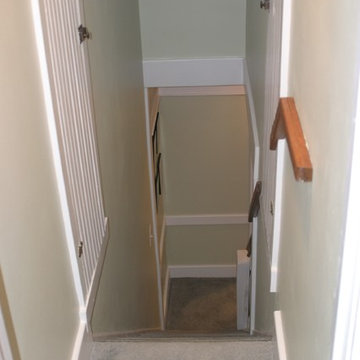
Subtle gray on gray patterns are a tiny detail to add beauty to this staircase. The ceiling was extended up to the roof in order to add a feeling a space in a narrow staircase. www.aivadecor.com
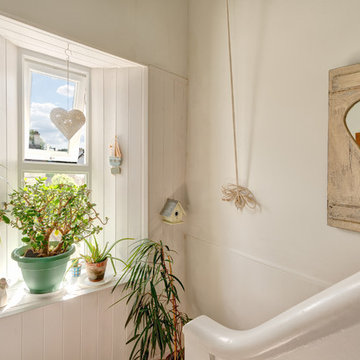
Lilycot is a bijou holiday cottage lovingly furnished with hand-painted furniture and interesting and eclectic vintage items and artefacts. Set within the thriving community of St Marychurch, Torquay, South Devon. Colin Cadle Photography, Photo Stylng Jan Cadle
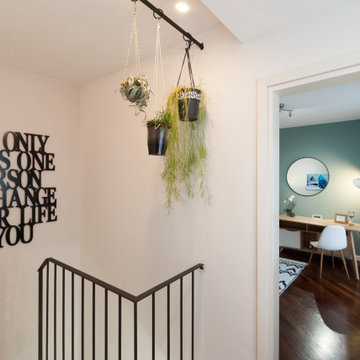
Studio impatto visivo su office room. Introduzione di elementi decorativi a parete e a soffitto del vano scala.
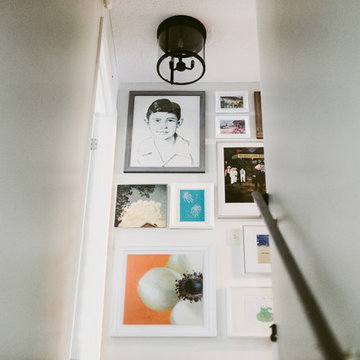
The hall, at the top of the stairs, leads to the kid's rooms. We decided to make a gallery wall of some of the art they've collected, including the children's.
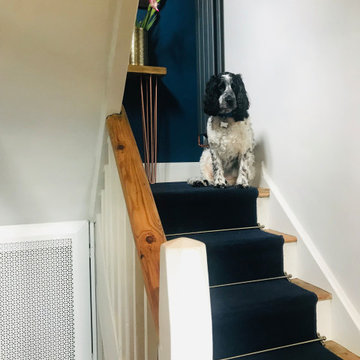
The space under the stairs are limited, formerly there was a closed storage space, but it created a bad ventilation problem as this floor level has one wall digged into ground, To have better ventilation of this space we have made perforated doors - they help with a ventilation as well as they are aestetically pleasing and suits the Moroccan theme this house has in the living room and the kitchen.
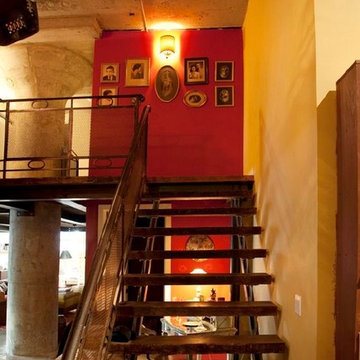
The staircase is made of steel and reclaimed wood. After finding an art nouveau railing at an architectural salvage yard, we came up with a modern version of the railing as an extension to the original railing.
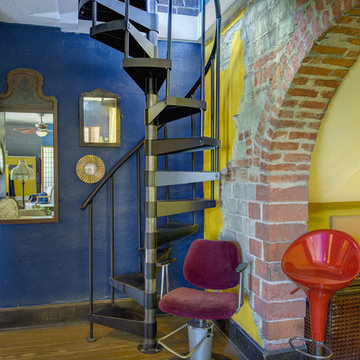
This eclectic church renovation is an entertainment venue with a master bedroom in the old choir loft. This Paragon design is a Classic Steel spiral stair with adjustable sleeves.
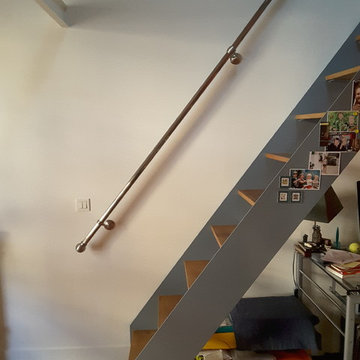
L'escalier vers espace couchage pour la grande chambre suite à la démolition du grenier et la mise en oeuvre d'un plancher par poutres métalliques. Deux velux apportent la lumière au centre de la maison et dans la grande chambre.
253 Billeder af lille eklektisk trappe
5
