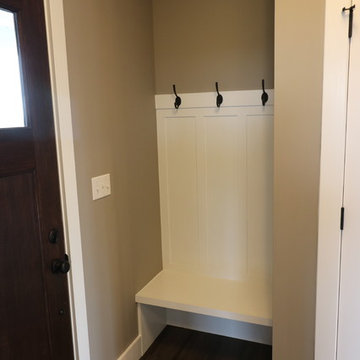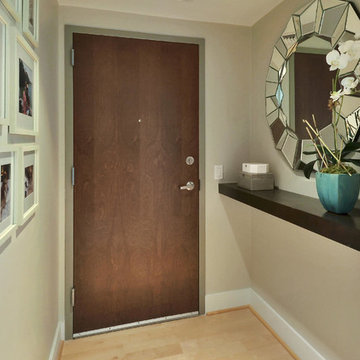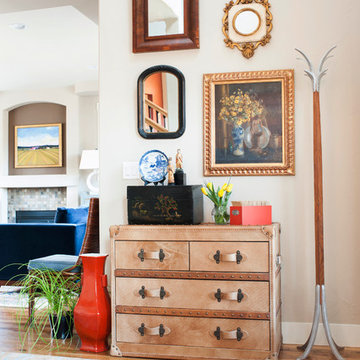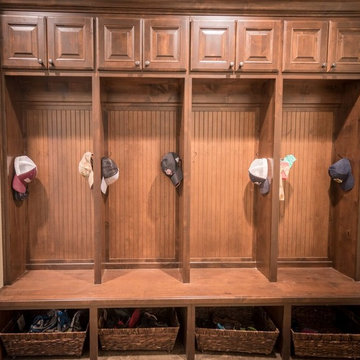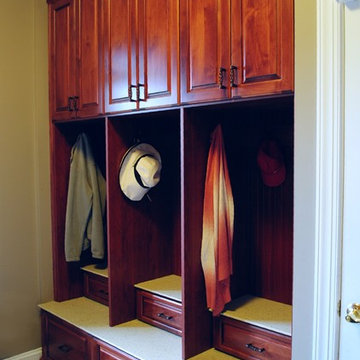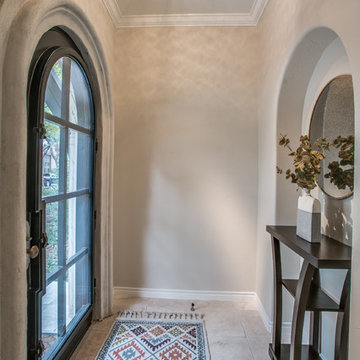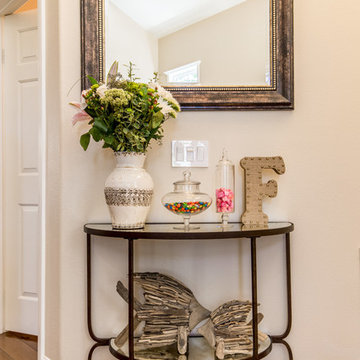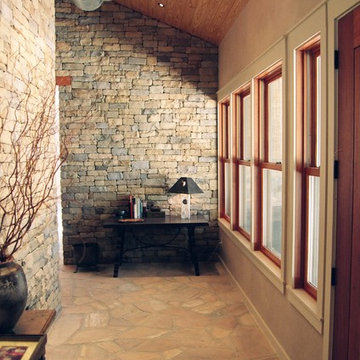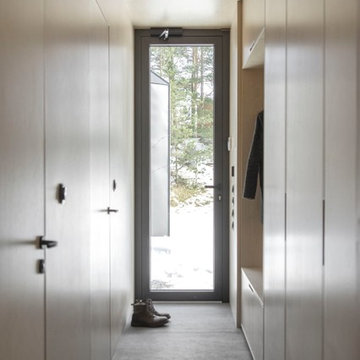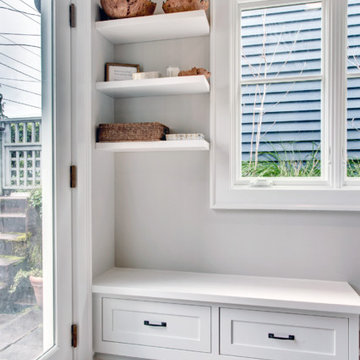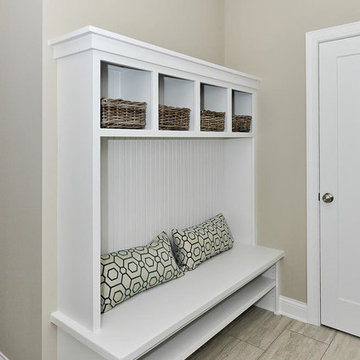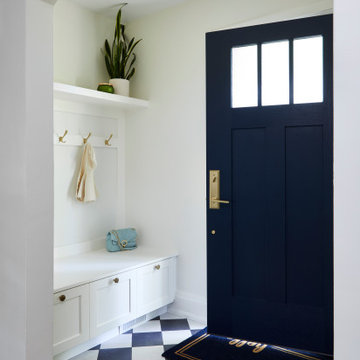2.130 Billeder af lille entré med beige vægge
Sorteret efter:
Budget
Sorter efter:Populær i dag
281 - 300 af 2.130 billeder
Item 1 ud af 3
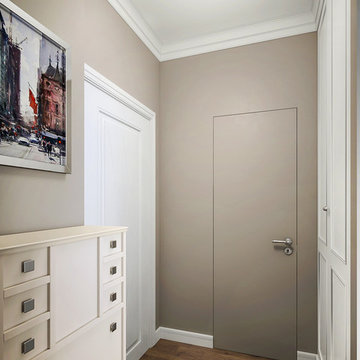
Читайте подробнее о дизайн-проекте интерьера этой квартиры по ссылке: https://dizayn-intererov.ru/studiya-dizayna-interera-portfolio/intererr-odnokomnatnoy-kvartiry-tradicionnyy/
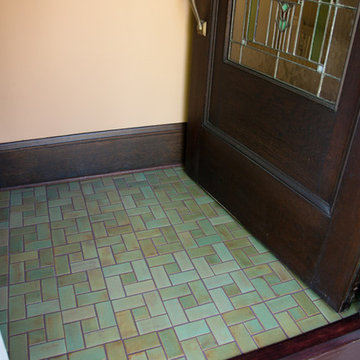
This lovely St. Paul home needed to give their entry way a tile face lift. So, they turned to us to make tile for their beautiful home. Our rustic Patina glaze color lent well to their mission style entryway.
2"x4" Subway Tile - 123R Patina / 2"x2" Small Square Tile - 123R Patina
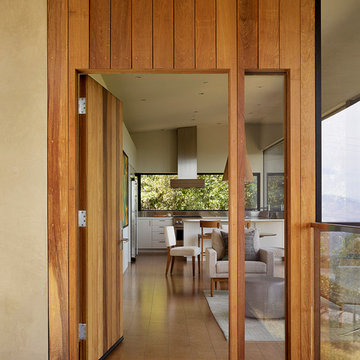
Despite an extremely steep, almost undevelopable, wooded site, the Overlook Guest House strategically creates a new fully accessible indoor/outdoor dwelling unit that allows an aging family member to remain close by and at home.
Photo by Matthew Millman
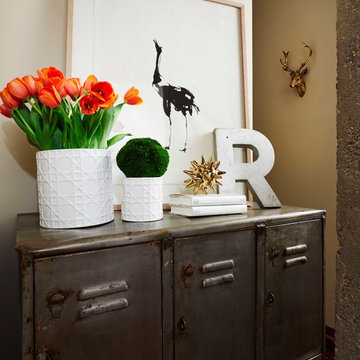
Martha O'Hara Interiors, Interior Design & Photo Styling | Corey Gaffer Photography
Please Note: All “related,” “similar,” and “sponsored” products tagged or listed by Houzz are not actual products pictured. They have not been approved by Martha O’Hara Interiors nor any of the professionals credited. For information about our work, please contact design@oharainteriors.com.
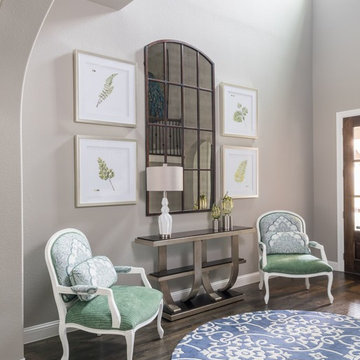
This transitional entry invites guests to stay a while. With the use of jewel tones indigos and emeralds, this fresh-faced room pulls guests into the rest of the home. The large mirror and botanical artwork pull together the seating area consisting of two reupholstered chairs, console, and area rug.
Michael Hunter Photography
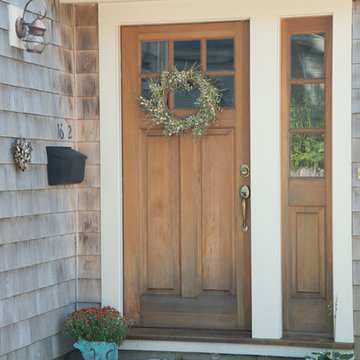
The Abraham Knowlton House (c. 1725) was nearly demolished to make room for the expansion of a nearby commercial building. Thankfully, this historic home was saved from that fate after surviving a long, drawn out battle. When we began the project, the building was in a lamentable state of disrepair due to long-term neglect. Before we could begin on the restoration and renovation of the house proper, we needed to raise the entire structure in order to repair and fortify the foundation. The design project was substantial, involving the transformation of this historic house into beautiful and yet highly functional condominiums. The final design brought this home back to its original, stately appearance while giving it a new lease on life as a home for multiple families.
Winner, 2003 Mary P. Conley Award for historic home restoration and preservation
Photo Credit: Cynthia August
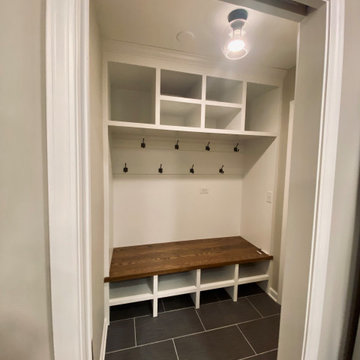
A great space to take off and put on your shoes! Comfortable space for the family to sit down and get ready for the day or the big games that day. Lots of over head storage for extra shoe, hats, and gloves!
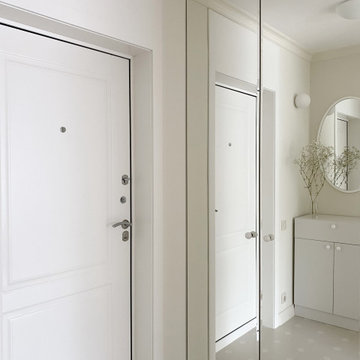
Однокомнатная квартира в тихом переулке центра Москвы.
Зеркальный шкаф в прихожей одновременно имеет доступ со стороны гостиной.
2.130 Billeder af lille entré med beige vægge
15
