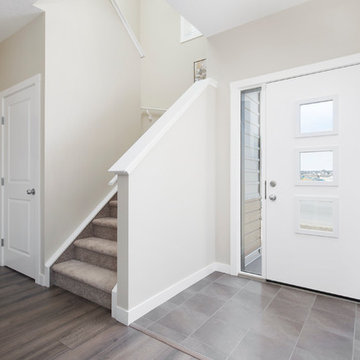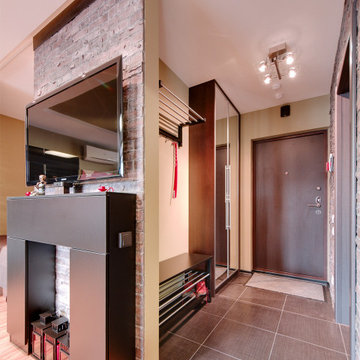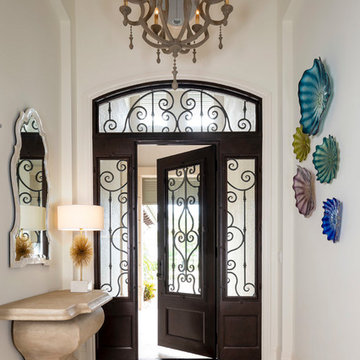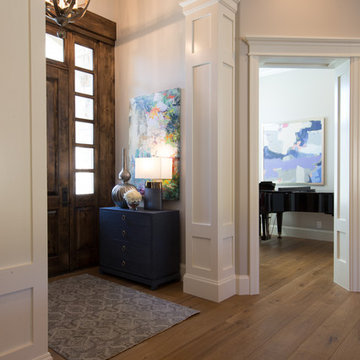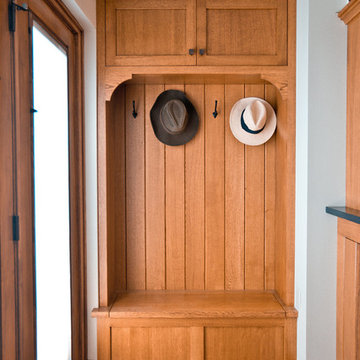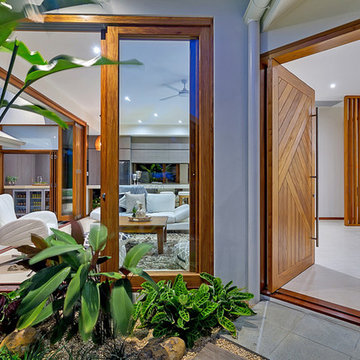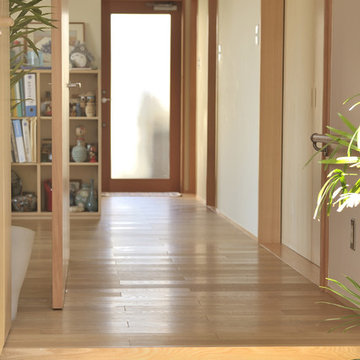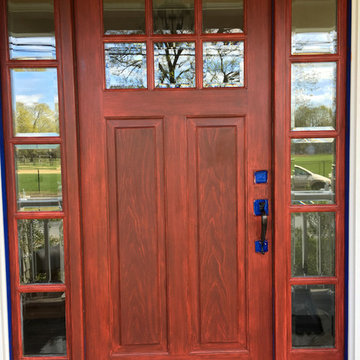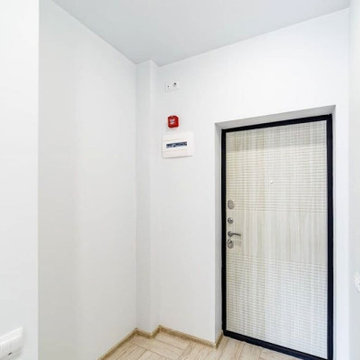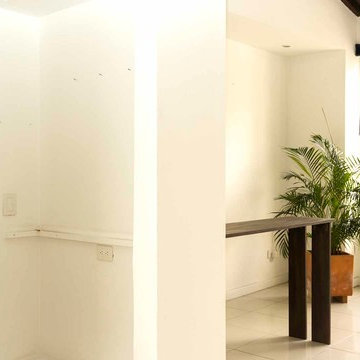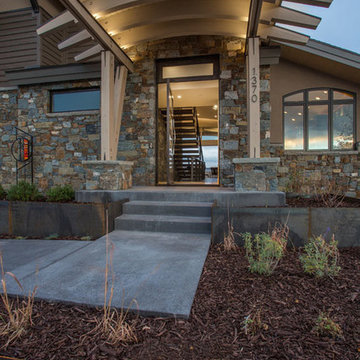249 Billeder af lille entré med en drejedør
Sorteret efter:
Budget
Sorter efter:Populær i dag
41 - 60 af 249 billeder
Item 1 ud af 3
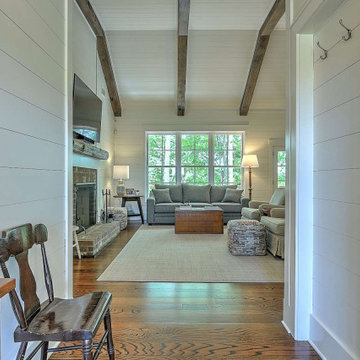
An efficiently designed fishing retreat with waterfront access on the Holston River in East Tennessee

940sf interior and exterior remodel of the rear unit of a duplex. By reorganizing on-site parking and re-positioning openings a greater sense of privacy was created for both units. In addition it provided a new entryway for the rear unit. A modified first floor layout improves natural daylight and connections to new outdoor patios.
(c) Eric Staudenmaier
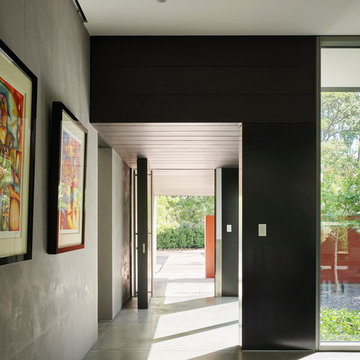
Materials such as Concrete, Rheinzink and Texas Limestone come together at the sculptural entrance.
© Matthew Millman
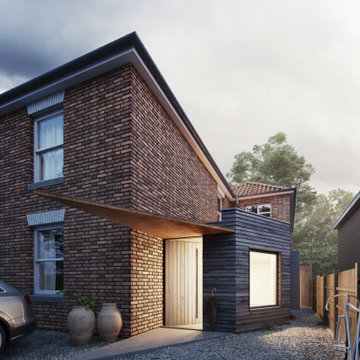
NEW ENTRANCE RECEPTION
Myrtle Cottage sits within the defined Old Netley, just outside Southampton, which to date has contained small dwellings with little overall development. This is rapidly changing due to the housing development towards the North East of Cranbury gardens. Green Lane itself to is a cul-de-sac so its very nature is a quiet neighborhood.
Studio B.a.d where commissioned to undertake a feasibility study and planning application to take a radical review of the ground entrance and reception area.
The design strategy has been to create a very simple and sympathetic addition to the existing house and context. Something that is of high quality and sits smaller in scale to the existing Victorian property.
The form, material and detailed composition of the extension is a response to the local vernacular and with an overriding view to keep this new piece much smaller in height. The new addition places great importance on the quality of space and light within the new spaces, allowing for much greater open plan space and natural daylight, to flood deep into the plan of the existing house. The proposal also seeks to open up existing parts of the plan, with an opportunity to view right through the house and into the rear garden. The concept has been conceived around social interaction, so that everyone within the family, regardless of the tasks, reading, writing, cooking or viewing, can in theory both view and communicate with one another regardless of where they are within the ground floor.
The new extension has been carefully positioned on the site to minimize disruption to access to the rear garden and impinging on the front driveway. Improved landscaping and planting between both the existing boundary fence and parking area, the proposed landscaping will also aid visual screening and improve residents amenity.
Materials have been selected to reference (but not replicate) those found locally and will be hard wearing but also textured, possessing a feeling of quality.
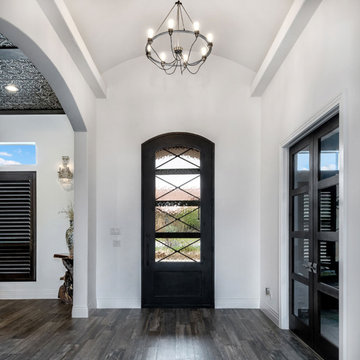
Single Door by San Marcos Iron Doors with upgraded with flemish glass.
Santa Claudia Design Door Model.
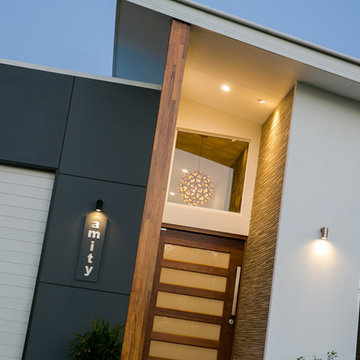
Stunning entry that includes a Cemintel Designer Series Wall Cladding to add beach style appeal.
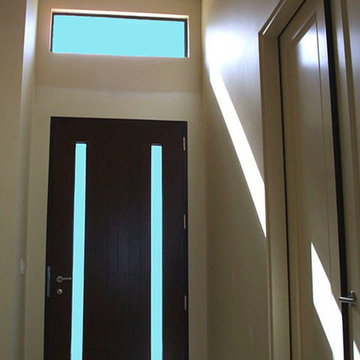
12' high vaulted Foyer
Photo by Randal Jay Ehm AIA, Architect AIBC, CDS, NCARB, MENSA
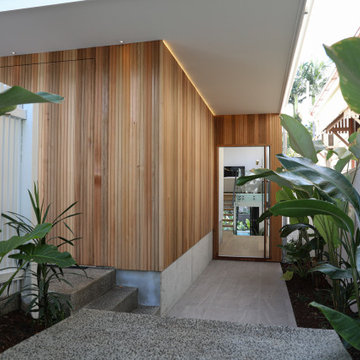
Modern and trendy wooden slats which guide the way to the front door are mirrors by beautiful large plants.
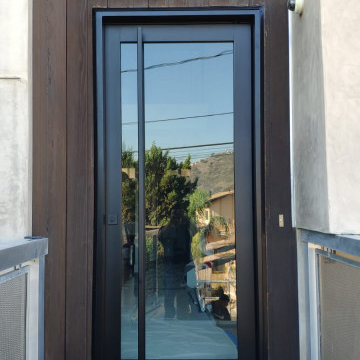
Steel pivot door with clear glass. Unit is made of thermally improved steel, impact-resistant security laminated glass, door sweep, deadbolt, in-house-made pull, door seals, and automotive black paint.
Your home should be beautiful. Whether it’s a new build or an existing home remodel, we want to help you build the house of your dreams. Let’s start with upgrading to a custom-made steel modern pivot door for the main entrance.
249 Billeder af lille entré med en drejedør
3
