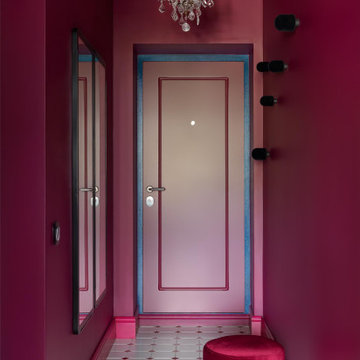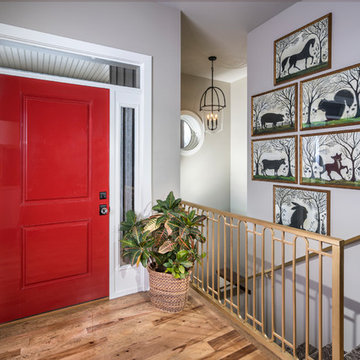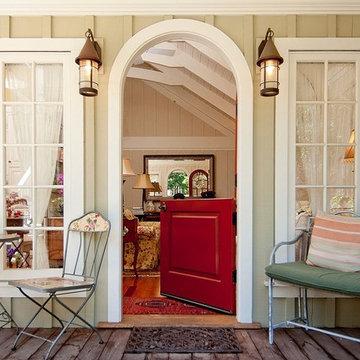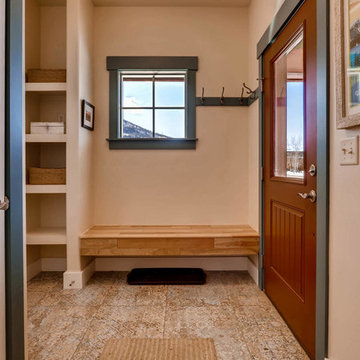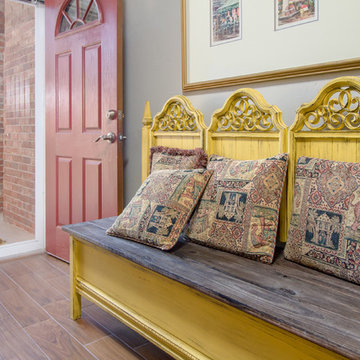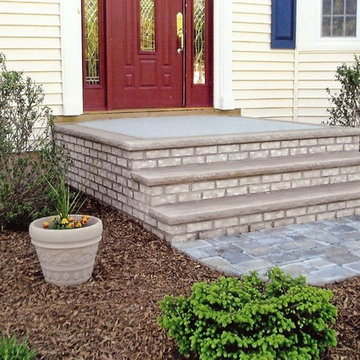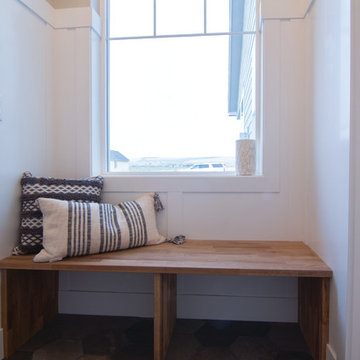229 Billeder af lille entré med en rød dør
Sorteret efter:
Budget
Sorter efter:Populær i dag
21 - 40 af 229 billeder
Item 1 ud af 3
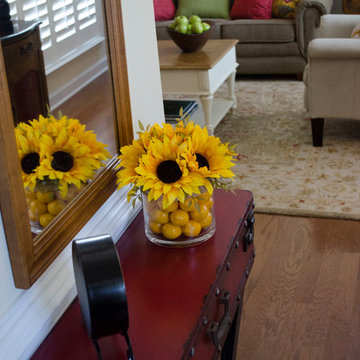
This entryway has a bit of whimsy with its luggage inspired table, but the cheerful sunflowers remind guests to make themselves at home.
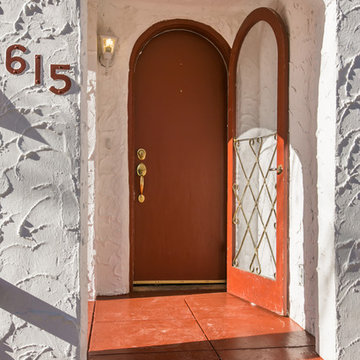
Home Staging Photos. Listed by Talia Freedman, Signature SW Properties, photos by Josh Frick, FotoVan. Furnishings provided by CORT
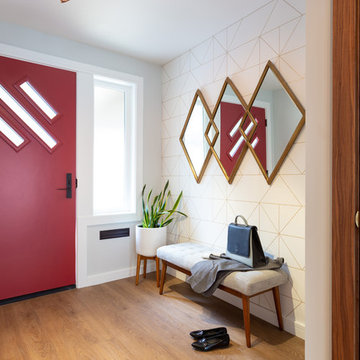
My House Design/Build Team | www.myhousedesignbuild.com | 604-694-6873 | Duy Nguyen Photography -------------------------------------------------------
Right from the beginning it was evident that this Coquitlam Renovation was unique. It’s first impression was memorable as immediately after entering the front door, just past the dining table, there was a tree growing in the middle of home! Upon further inspection of the space it became apparent that this home had undergone several alterations during its lifetime... Additional details like the geometric wall paper in the foyer, the vintage light fixture in the living room, and the bold drapery help to tie everything together to create a cohesive mid-century modern feel throughout the entire home.
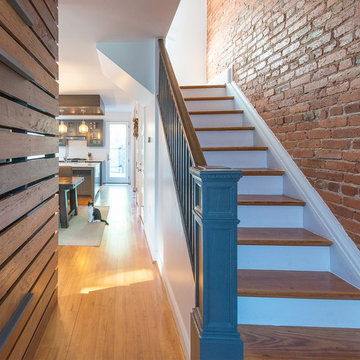
Complete gut renovation of a hundred year old brick rowhouse to create a modern aesthetic and open floor plan . . . and extra space for the craft brew operation. Photography: Katherine Ma, Studio by MAK
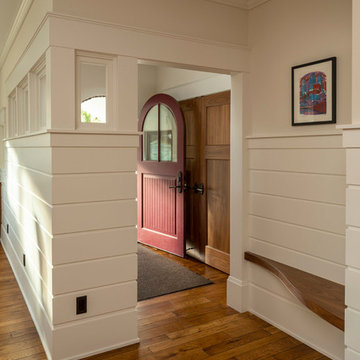
Entry Way of Tudor, Lake Harriet.
In collaboration with SALA Architects, Inc.
Custom Bench: Steven Cabinets
Photo credit: Troy Theis
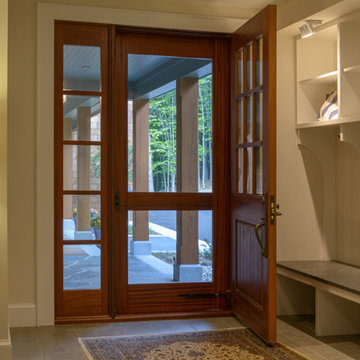
Built by Old Hampshire Designs, Inc.
Sheldon Pennoyer & Renee Fair, Architects
John W. Hession, Photographer
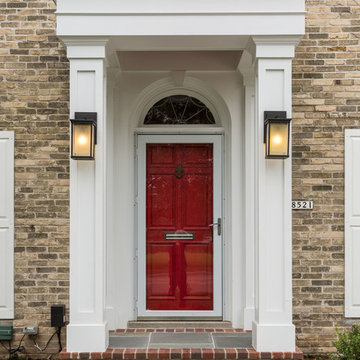
A closer view of the front entry with the white painted wood columns and wood molding as accents. Two front lights also match the style of the home.
A Simpson Colonial 6-panel door with storm was used.
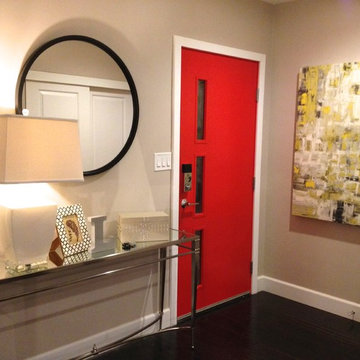
A bright red door welcomes you into this modern entryway with a punchy abstract painting and chrome metal console table.
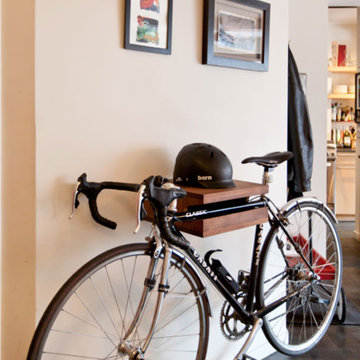
Entry Hall. Full decorative restyling for this 925 square foot, one bedroom, one bath, open plan, contemporary apartment located in east midtown with landmark views of the Empire State Building and Morgan Library
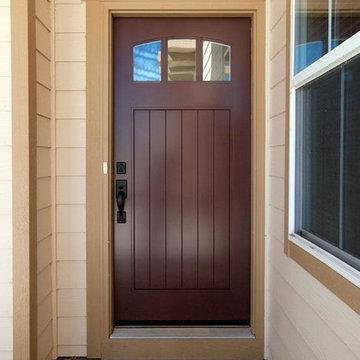
Visit Our Showroom
8000 Locust Mill St.
Ellicott City, MD 21043
TruStile Customized PL143 Entry Door
This PL143 entry door was customized by adding an arch top and v-groove panel. MDF with one step (OS) sticking.
Door Style: PL143
Architectual Style: Craftsman
Material: MDF,Glass & Resin
Application: Exterior
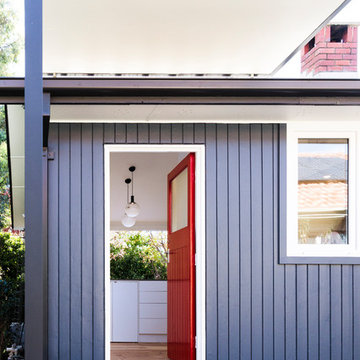
The outside of the building received a ‘facelift’, with new window frames, colour palette, deck, facade lightling, downpipes and gutters. Keeping the existing timber floors, exterior roof cladding and wall cladding made this a cost effective, but radical transformation.
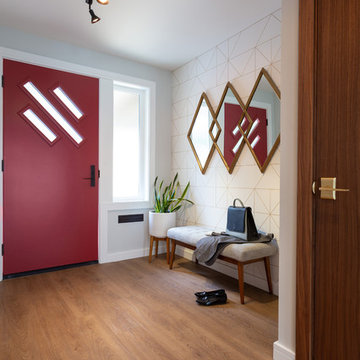
My House Design/Build Team | www.myhousedesignbuild.com | 604-694-6873 | Duy Nguyen Photography -------------------------------------------------------
Right from the beginning it was evident that this Coquitlam Renovation was unique. It’s first impression was memorable as immediately after entering the front door, just past the dining table, there was a tree growing in the middle of home! Upon further inspection of the space it became apparent that this home had undergone several alterations during its lifetime... Additional details like the geometric wall paper in the foyer, the vintage light fixture in the living room, and the bold drapery help to tie everything together to create a cohesive mid-century modern feel throughout the entire home.
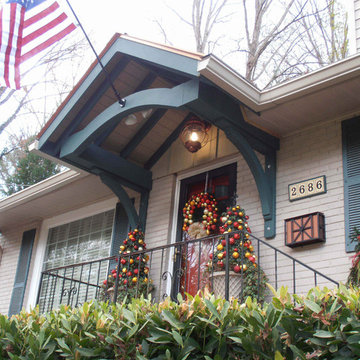
Arched bracket portico with gable roof located in Atlanta, GA. ©2012 Georgia Front Porch.
229 Billeder af lille entré med en rød dør
2
