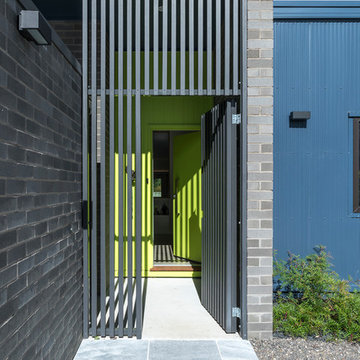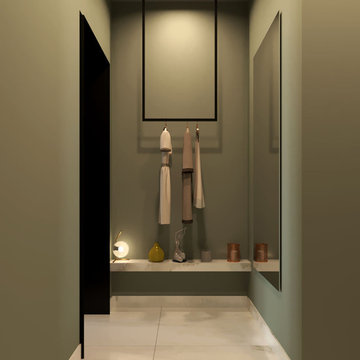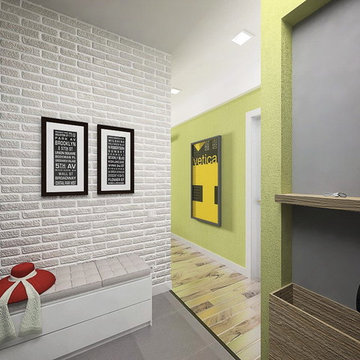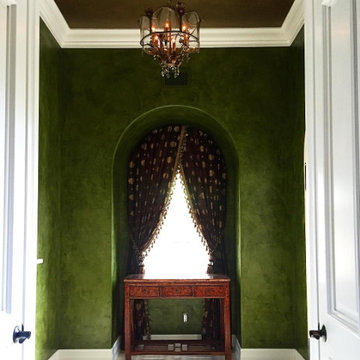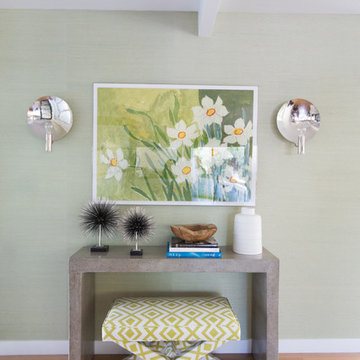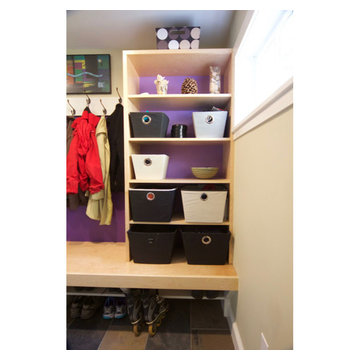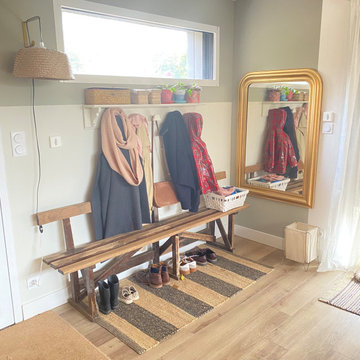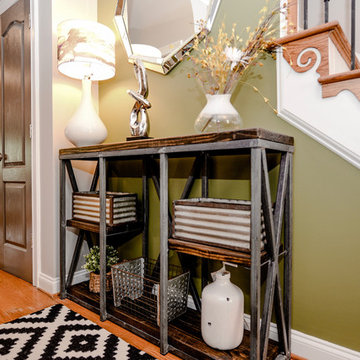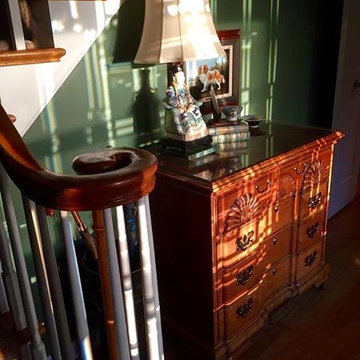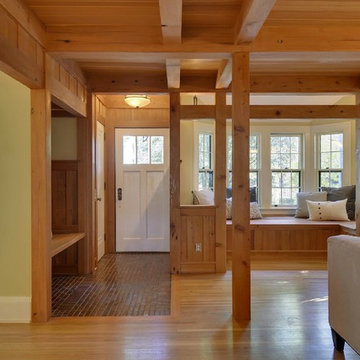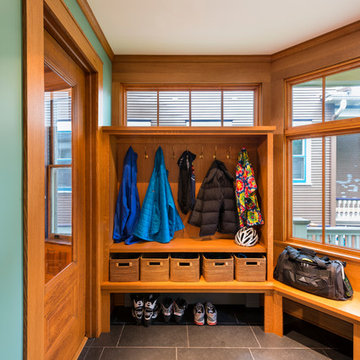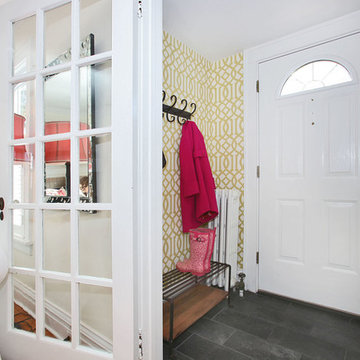437 Billeder af lille entré med grønne vægge
Sorteret efter:
Budget
Sorter efter:Populær i dag
121 - 140 af 437 billeder
Item 1 ud af 3
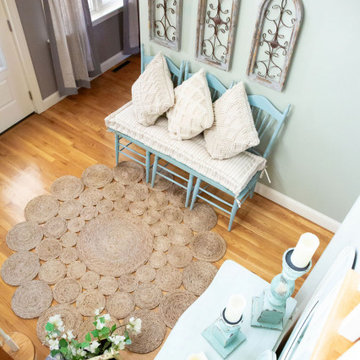
Foyer designed using an old chalk painted chest with a custom made bench along with decor from different antique fairs, pottery barn, Home Goods, Kirklands and Ballard Design to finish the space.
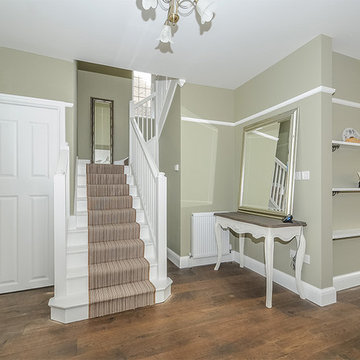
Relaxed entry with hardwood flooring and colour scheme that carries through to the family living area. White french console table with large leaning mirror adds a touch of glamour to this otherwise traditional setting. Open shelving leading into the family living area offers a great display for pictures and artwork. Hardwood flooring is practical and hard-wearing for a high traffic area and family home.
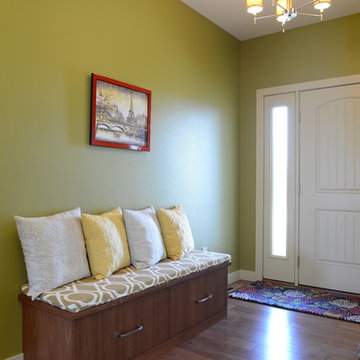
Design by: Bill Tweten, CKD, CBD
Photo by: Robb Siverson
www.robbsiverson.com
A perfect addition to an entry way foyer. This bench built with Crystal cabinetry also gives additional storage with 2 large drawers below the bench. Using Lyptus wood finished in a Nutmeg stain this bench adds warmth to the foyer and is accented with Berenson brushed nickel pulls.
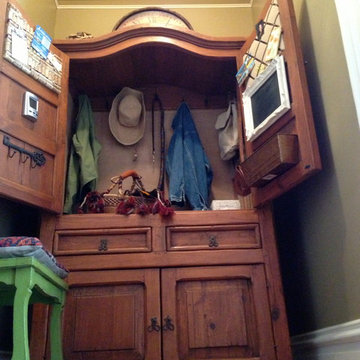
This narrow entry area was 10' tall and needed some interest added to it, as well as a way to make it inviting. A painted tin ceiling was installed to add visual and architectural interest above the 9' high perimeter shelving. In lieu of a closet, an armoire was placed in the space that was converted to hang coats & store boots. A cork board and bulletin board, as well as a key hanger and chalk board were added along with a digital thermometer to crearte a message center for the entire family.
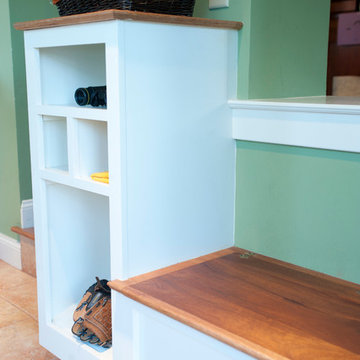
This West Chester rancher had a rather dilapidated back porch that served as the principal entrance to the house. Meanwhile, the stairway to the basement went through the kitchen, cutting 4’ from the width of this room. When Derek and Abbey wanted to spruce up the porch, we saw an opportunity to move the basement stairway out of the kitchen.
Design Criteria:
- Replace 3-season porch with 4-season mudroom.
- Move basement stairway from kitchen to mudroom.
Special Features:
- Custom stair railing of maple and mahogany.
- Custom built-ins and coat rack.
- Narrow Fishing Rod closet cleverly tucked under the stairs
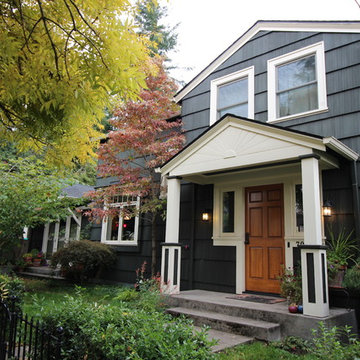
The Cyclopian, out-of-scale window above the front door was replaced with two smaller windows that work proportionally better with the house. The curved steps gave way to new rectangular ones, and to add three-dimensionality, the entire entry way was extruded from the wall to form a small front porch, protecting users from the elements, as well as adding visual depth. Photo by Optic Verve LLC.
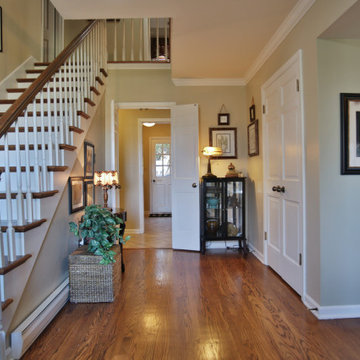
Homeowner wanted to wow guest with entry. She also wanted to utilize upstairs "landing" for a home office.
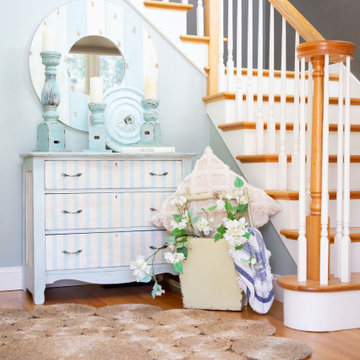
Foyer designed using an old chalk painted chest with a custom made bench along with decor from different antique fairs, pottery barn, Home Goods, Kirklands and Ballard Design to finish the space.
437 Billeder af lille entré med grønne vægge
7
