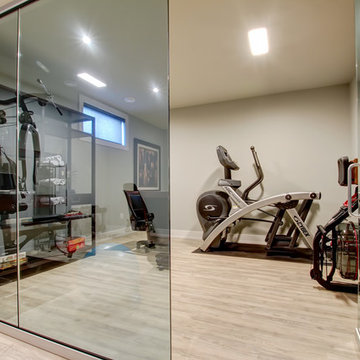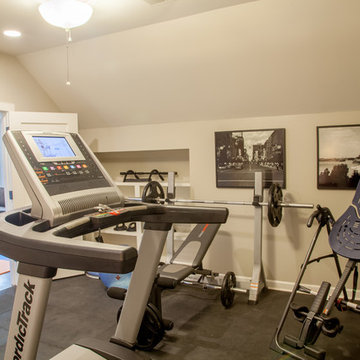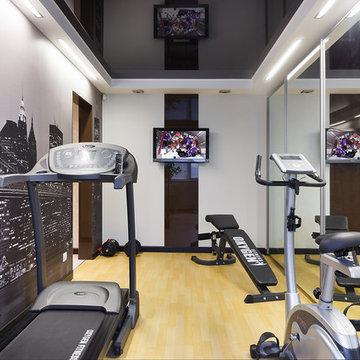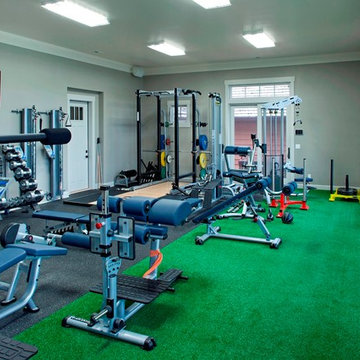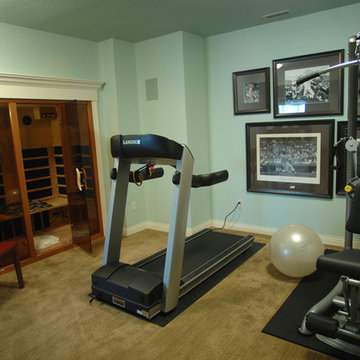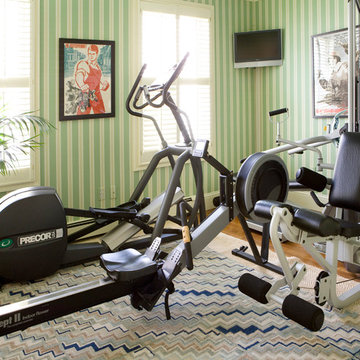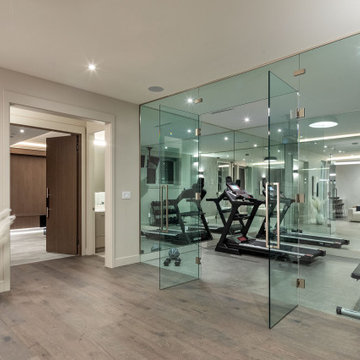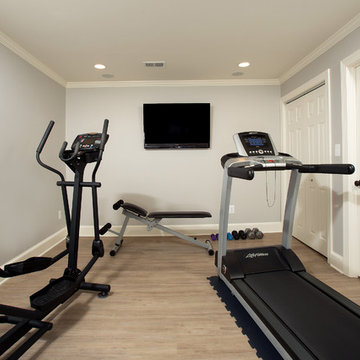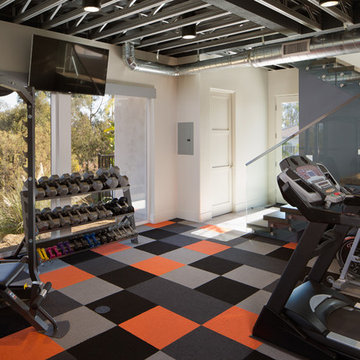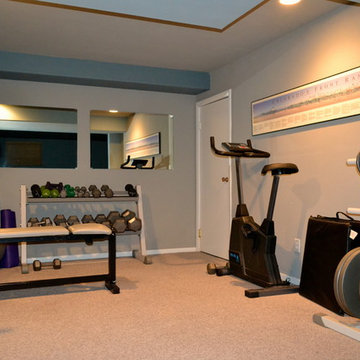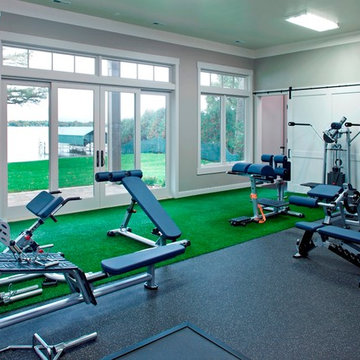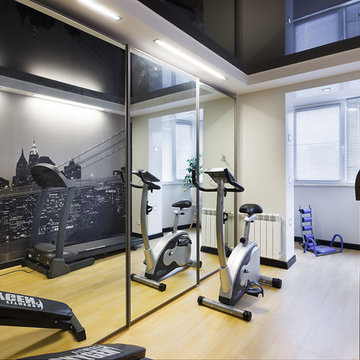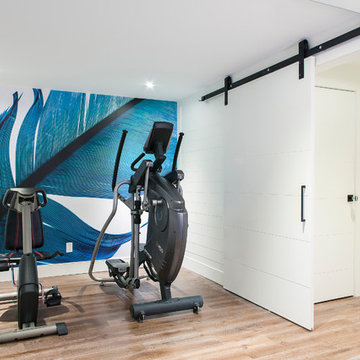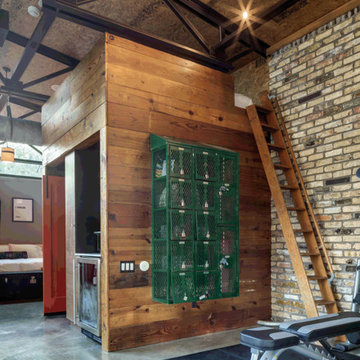112 Billeder af lille fitnessrum med vægtrum
Sorteret efter:
Budget
Sorter efter:Populær i dag
21 - 40 af 112 billeder
Item 1 ud af 3
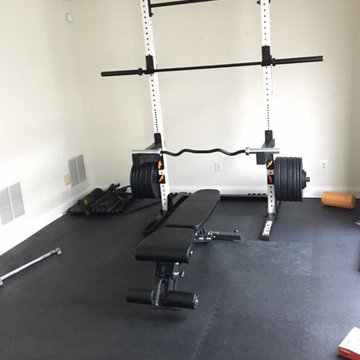
"As seen in the picture, I use the pebble 3/4'' tiles for my home gym. I was concerned about installing a workout area in a room with a tile floor, so I elected to go with the thicker foam tiles. Greatmats was awesome- I requested three samples from them, which arrived quickly and were free! It was extremely helpful being able to compare the densities, weights, and textures of all three samples side-by-side. The other two samples were roughly a half-inch thick and it was apparent the 3/4'' was the way to go for my purposes. I try not to drop any weights- more to take care of the equipment than out of a fear of damaging the underlying tile- but I love the peace of mind the mats give me to set down a deadlift relatively firmly or letting a weight slip out of my hand and not have to worry about any damage to the floor below. The density is perfect- firm enough to not feel 'squishy' underfoot (I was concerned about my feet sinking in and being unstable during squats, but that hasn't been an issue), but still enough cushioning to soften a weight being dropped. Installation was a breeze- I went to Home Depot and bought a 3' straightedge which helped tremendously. Because I installed wall-to-wall, I had to trim about a half-dozen tiles. Just make sure you have a fresh blade on your utility knife and the cuts will go much faster. I have yet to mop it or spill any water on the floor other than sweat, but I haven't noticed any liquid seeping through and they're very easy to sweep/mop up. Excellent product- I actually plan to buy a few more to finish off the room!" - Allen, San Diego, CA
https://www.greatmats.com/flooring/exercise-room-flooring.php
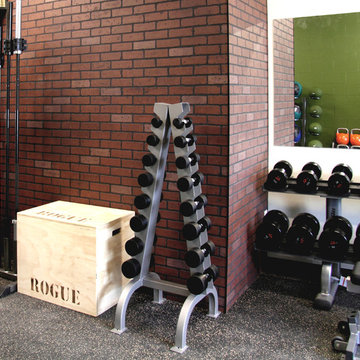
Fitness Studio created below residence in "Tin Town" in Courtenay BC. Capstone Dwellings Design-Build handled both the design and construction of the studio.
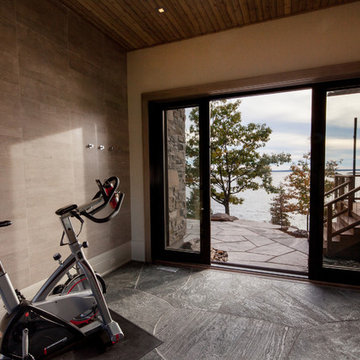
This rugged Georgian Bay beauty is a five bedroom, 4.5-bathroom home custom build by Tamarack North. Featured in the entry way of this home is a large open concept entry with a timber frame ceiling. Seamlessly flowing into the living room are tall ceilings, a gorgeous view of Georgian bay and a large stone fireplace all with components that play on the tones of the outdoors, connecting you with nature. Just off the modern kitchen is a master suite that contains both a gym and office area with a view of the water making for a peaceful and productive atmosphere. Carrying into the master bedroom is a timber frame ceiling identical to the entry way as well as folding doors that walkout onto a stone patio and a hot tub.
Tamarack North prides their company of professional engineers and builders passionate about serving Muskoka, Lake of Bays and Georgian Bay with fine seasonal homes.
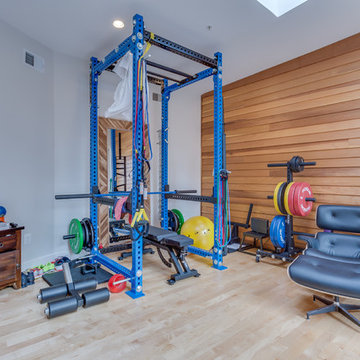
Expanding the narrow 30 square foot balcony on the upper level to a full floor allowed us to create a 300 square foot gym. We closed off the opening to the kitchen below. The floor framing is extra strong, specifically to carry the weight of the clients’ weights and exercise apparatus. We also used sound insulation to minimize sound transmission. We built walls at the top of the stairway to prevent sound transmission, but in order not to lose natural light transmission, we installed 3 glass openings that are fitted with LED lights. This allows light from the new sliding door to flow down to the lower floor. The entry door to the gym is a frosted glass pocket door. We replaced existing door/transom and two double-hung windows with an expansive, almost 16-foot, double sliding door, allowing for almost 8-foot opening to the outside. These larger doors allow in a lot of light and provide better access to the deck for entertaining. The cedar siding on the interior gym wall echoes the cedar deck fence.
HDBros

The home gym is light, bright and functional. Notice the ceiling is painted the same color as the walls. This was done to make the low ceiling disappear.

Workout room indoors and outdoors
Raad Ghantous Interiors in juncture with http://ZenArchitect.com
112 Billeder af lille fitnessrum med vægtrum
2
