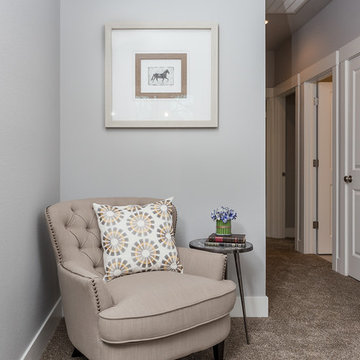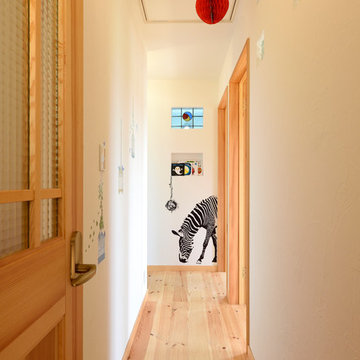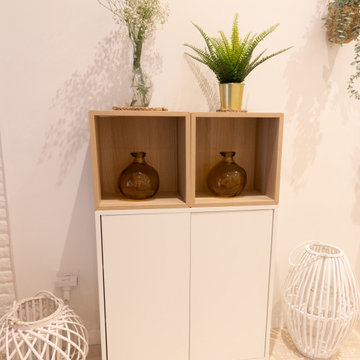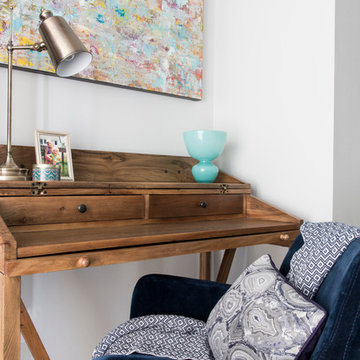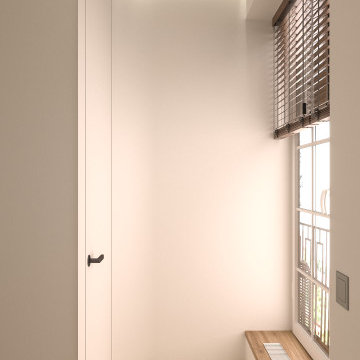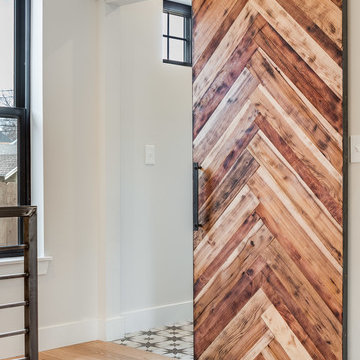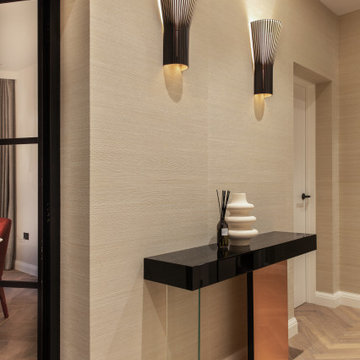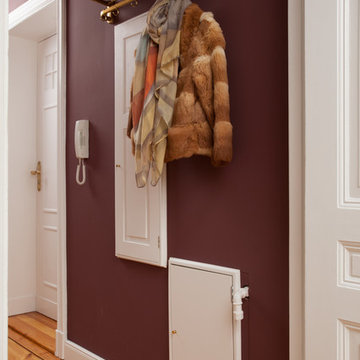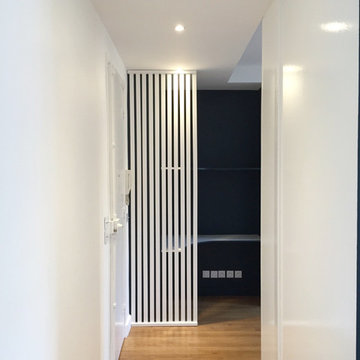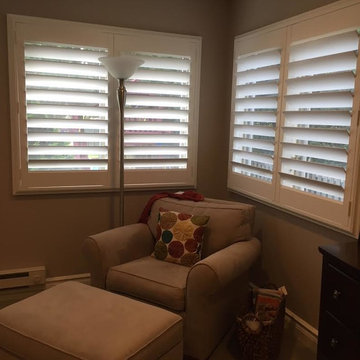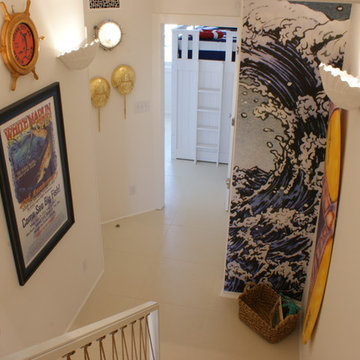1.119 Billeder af lille gang med beige gulv
Sorteret efter:
Budget
Sorter efter:Populær i dag
241 - 260 af 1.119 billeder
Item 1 ud af 3
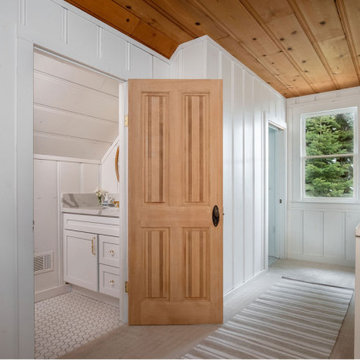
Lakefront Lake Tahoe cabin hallway. Sandblasted wood doors with original brass doorknobs. Painted wood paneling white on walls and left the wood stained ceilings. Painted the stair railings white. New carpet.
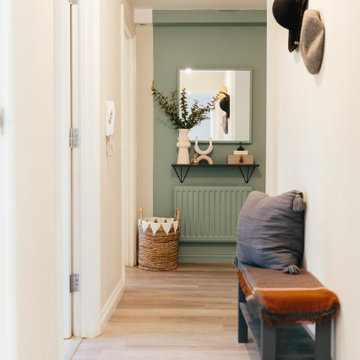
Our designer Claire has colour-blocked the back wall of her hallway to create a bold and beautiful focal point. She has painted the radiator, the skirting board and the edges of the mirror aqua green to create the illusion of a bigger space.
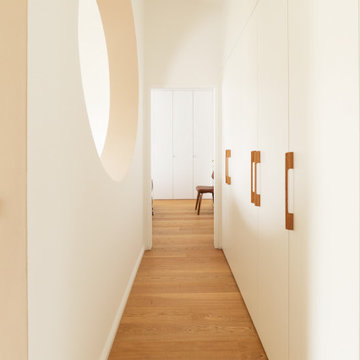
Interior Design and Styling: Anastasia Reicher
Photo: Oksana Guzenko
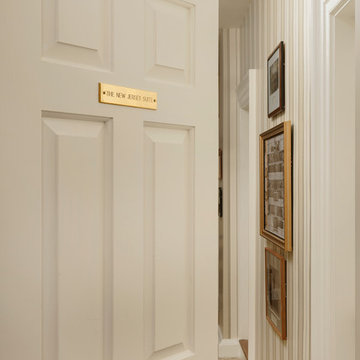
This is the "After photo" of the entrance to the New Jersey Suite at the Headquarters of the Society of the Cincinnati, a Revolutionary War historical society founded by George Washington and other Revolutionary War officers. The New Jersey Suite is guest quarters for members, located in what were formerly servants quarters, in historic Anderson House, in Washington, D.C. This name plate is new, but throughout the space, other solid brass hardware was original to the space, and cleaned of paint, polished, and lacquered. Come on in, and see the dramatic transformation. Bob Narod, Photographer. Design by Linda H. Bassert, Masterworks Window Fashions & Design, LLC.
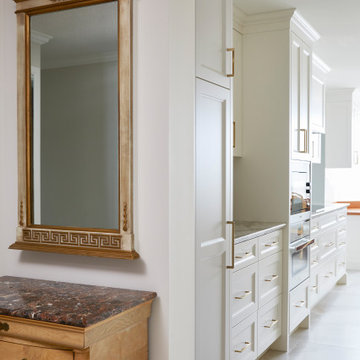
Updated heated tile flooring was carried from the entry, through the kitchen and into the washroom for a stylish and comfortable aesthtic, with minimal grout lines for ease of cleaning. A custom hinged mirror conceals the relocated hydro panel which allowed for an improved run of millwork in the kitchen. That feature was the 89 year old clients' idea!
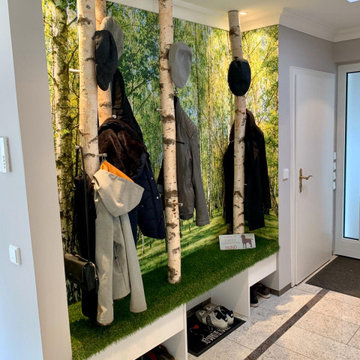
Garderobe mal anders: echte Birkenstämme dienen als Garderobe. Der Stauraum ist eine Maßanfertigung nach den Wünschen der Kunden und mit Kunstrasen belegt.
Der Wald auf der Bildtapete setzt sich im Raum fort.
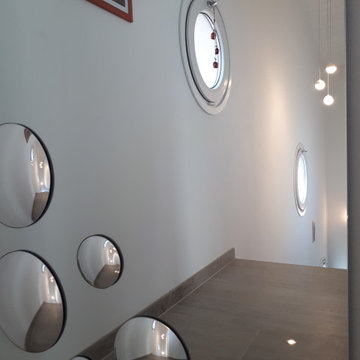
Dal corridoi delle camere ,una vista a riflesso delle scale, un gioco di tondi o sfere continuo.
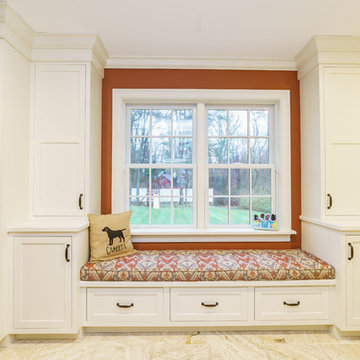
This mudroom is the designers favorite room in the house. It provides a comfortable entry area for kids and guests to remove their shoes and hang coats. It also doubles as pantry storage, craft project storage, and cleaning supply storage.
The drawers are great for kids shoes, boots, and other gear. With the drawers, you don't see the mess!
The room is bright and spacious with the Antique White cabinetry and French patterned travertine tile floor.
Photo By: Kyle Adams
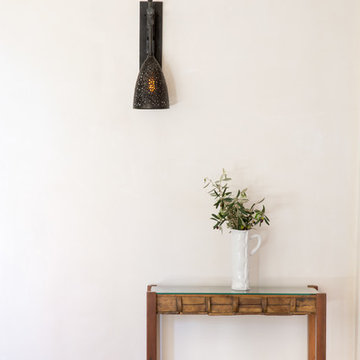
Simple, rustic elegance in this open foyer with custom iron sconce, stucco walls, and limestone floor.
1.119 Billeder af lille gang med beige gulv
13
