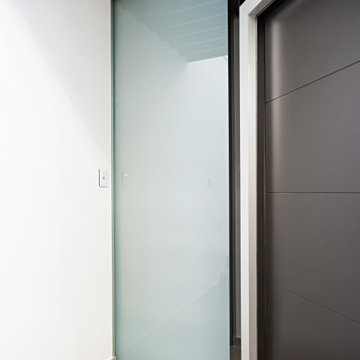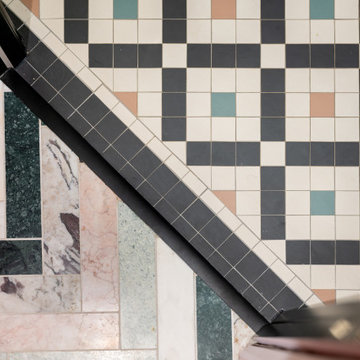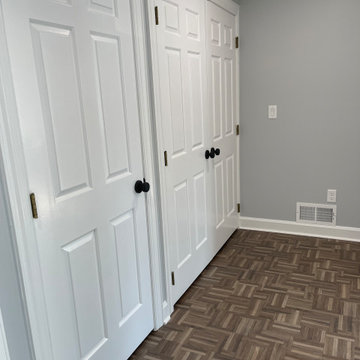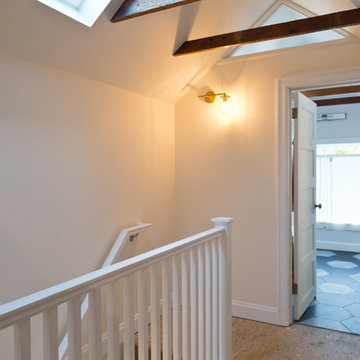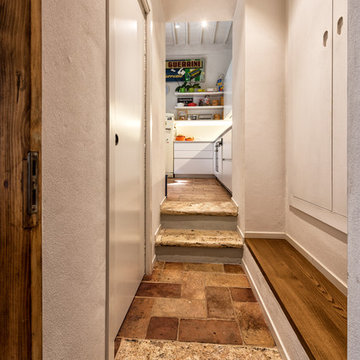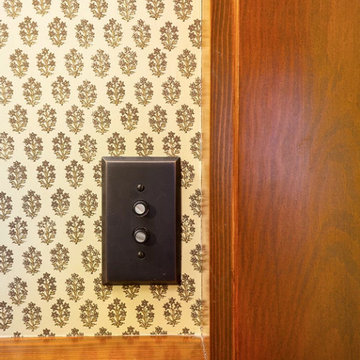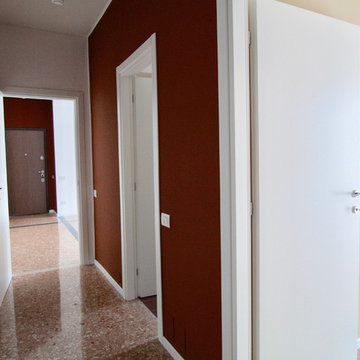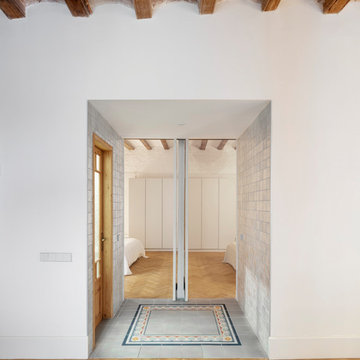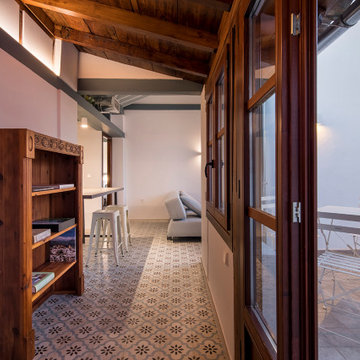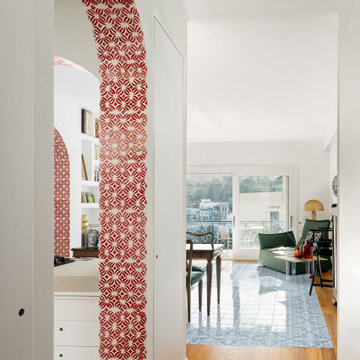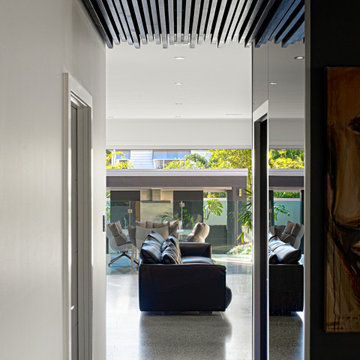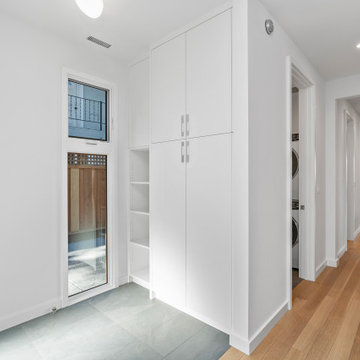156 Billeder af lille gang med flerfarvet gulv
Sorteret efter:
Budget
Sorter efter:Populær i dag
121 - 140 af 156 billeder
Item 1 ud af 3
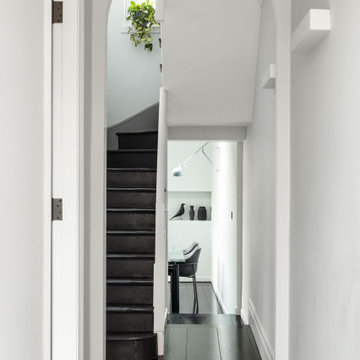
FPArchitects have restored and refurbished a four-storey grade II listed Georgian mid terrace in London's Limehouse, turning the gloomy and dilapidated house into a bright and minimalist family home.
Located within the Lowell Street Conservation Area and on one of London's busiest roads, the early 19th century building was the subject of insensitive extensive works in the mid 1990s when much of the original fabric and features were lost.
FPArchitects' ambition was to re-establish the decorative hierarchy of the interiors by stripping out unsympathetic features and insert paired down decorative elements that complement the original rusticated stucco, round-headed windows and the entrance with fluted columns.
Ancillary spaces are inserted within the original cellular layout with minimal disruption to the fabric of the building. A side extension at the back, also added in the mid 1990s, is transformed into a small pavilion-like Dining Room with minimal sliding doors and apertures for overhead natural light.
Subtle shades of colours and materials with fine textures are preferred and are juxtaposed to dark floors in veiled reference to the Regency and Georgian aesthetics.
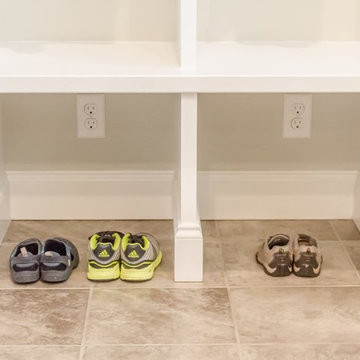
Sometimes it’s the simple details that are the most important of a design. Check out how we added this functional and cozy mudroom.
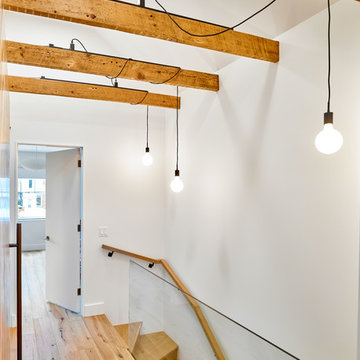
Only the chicest of modern touches for this detached home in Tornto’s Roncesvalles neighbourhood. Textures like exposed beams and geometric wild tiles give this home cool-kid elevation. The front of the house is reimagined with a fresh, new facade with a reimagined front porch and entrance. Inside, the tiled entry foyer cuts a stylish swath down the hall and up into the back of the powder room. The ground floor opens onto a cozy built-in banquette with a wood ceiling that wraps down one wall, adding warmth and richness to a clean interior. A clean white kitchen with a subtle geometric backsplash is located in the heart of the home, with large windows in the side wall that inject light deep into the middle of the house. Another standout is the custom lasercut screen features a pattern inspired by the kitchen backsplash tile. Through the upstairs corridor, a selection of the original ceiling joists are retained and exposed. A custom made barn door that repurposes scraps of reclaimed wood makes a bold statement on the 2nd floor, enclosing a small den space off the multi-use corridor, and in the basement, a custom built in shelving unit uses rough, reclaimed wood. The rear yard provides a more secluded outdoor space for family gatherings, and the new porch provides a generous urban room for sitting outdoors. A cedar slatted wall provides privacy and a backrest.
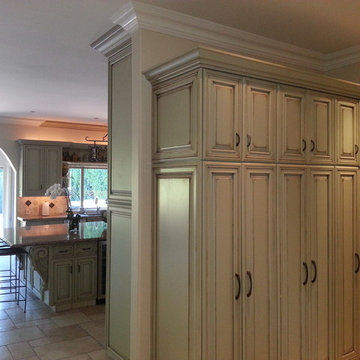
Hall of the new house construction in Sherman Oaks which included installation of recessed lighting and furniture.
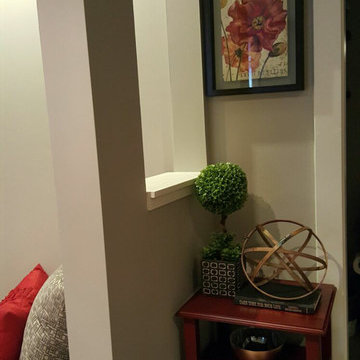
Inspired Decor & Interiors
Rustic Basement project by Inspired Decor & Interiors.
This basement is a man cave with lots of rustic finishes and decor. Perfect for the man of the house with a touch of elegance for the rest of the family to enjoy.
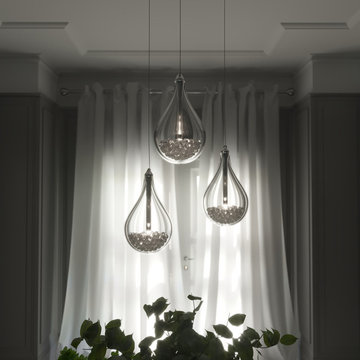
A simplistic yet beautiful entrance way. These hanging lights really create a nice centrepiece for the hallway above the table.
This 3D Render came out very nice and the lighting was perfect for the Mood we were aiming for
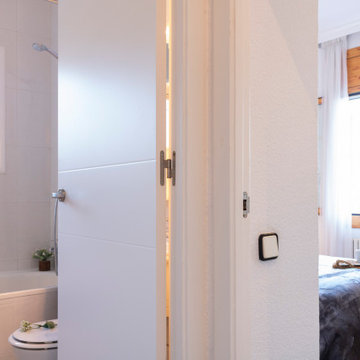
En esta ocasión, la fotografía nos muestra la distribución de la vivienda invitando al espectador a descubrirla.
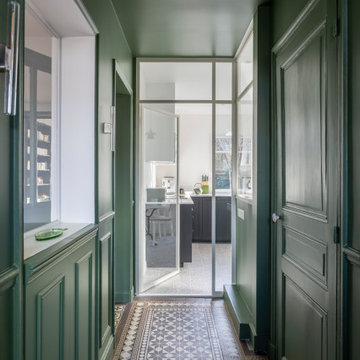
Une maison au charme ancien - Projet Chantilly
Pour ce projet nous avons remis au goût des propriétaires cette maison ancienne de 150 m2 tout en gardant le charme de l'ancien.
Au rez-de-chaussée la couleur Eucalyptus habille la grande Bibliothèque réalisée sur mesure ainsi que les boiseries de l'entrée et du séjour.
La nouvelle cuisine arbore un look bicolore et accueille un coin repas.
La pièce est baignée de lumière avec sa grande fenêtre et sa nouvelle porte en verre qui donne sur la terrasse.
À l'étage les salles de bains sous pente ont été optimisées pour être fonctionnelles et esthétiques.
Résultat : une maison chaleureuse et fonctionnelle où il fait bon vivre !
156 Billeder af lille gang med flerfarvet gulv
7
