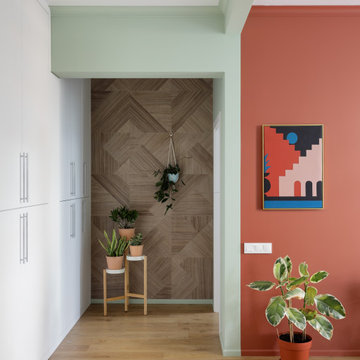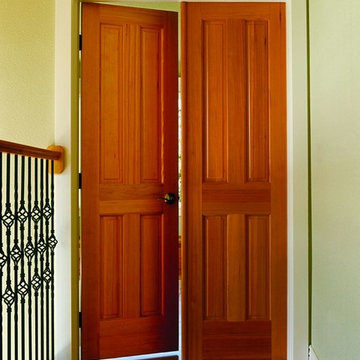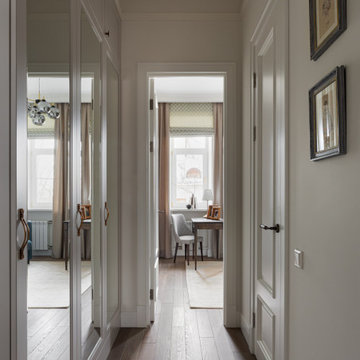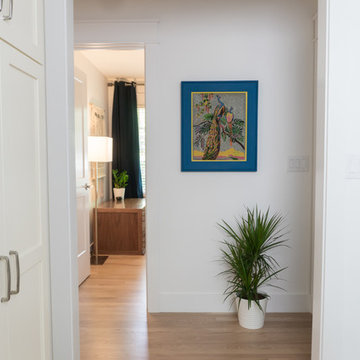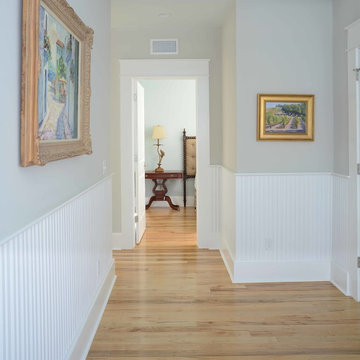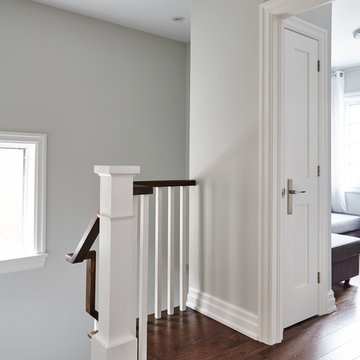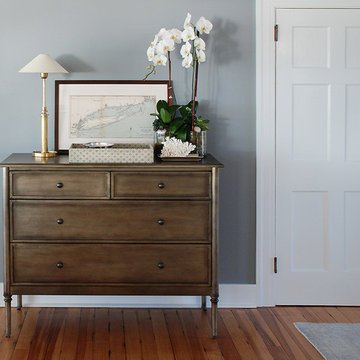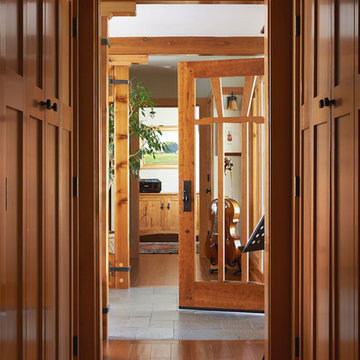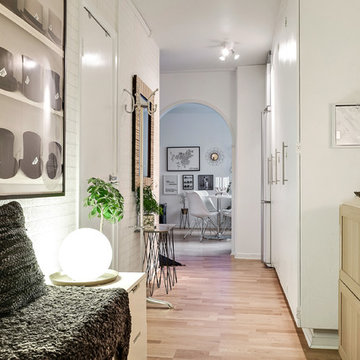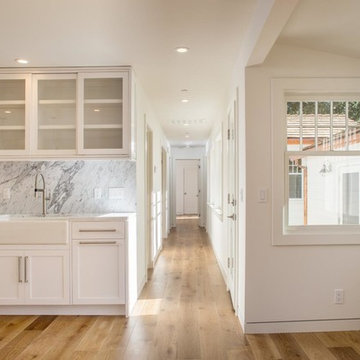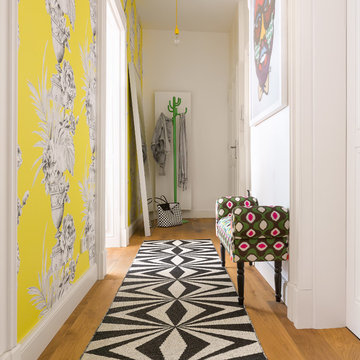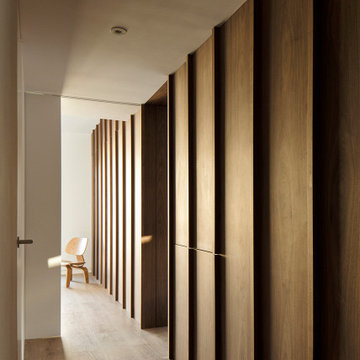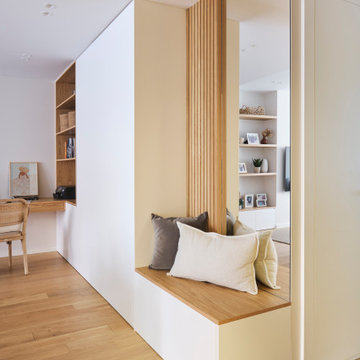1.874 Billeder af lille gang med mellemfarvet parketgulv
Sorteret efter:
Budget
Sorter efter:Populær i dag
141 - 160 af 1.874 billeder
Item 1 ud af 3
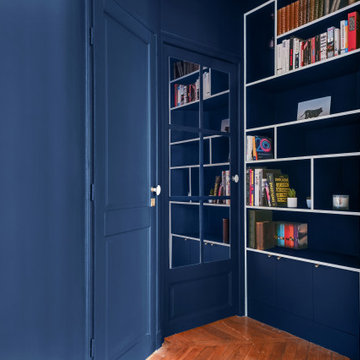
Réalisation d'une bibliothèque sur mesure. Une belle façon d'optimiser le fond du couloir dont les mesures étaient peu standarts et difficiles à exploiter.
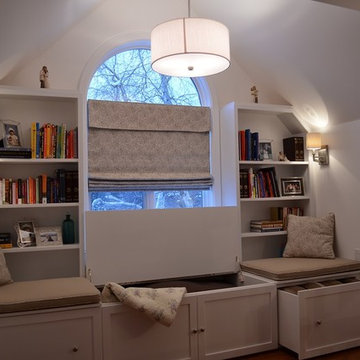
Clever storage is hidden beneath the center bench seat, as well as in the drawers on either end. The center storage area was sized to hold outdoor lounger cushions in the off-season.
Jeanne Grier, Stylish Fireplaces & Interiors
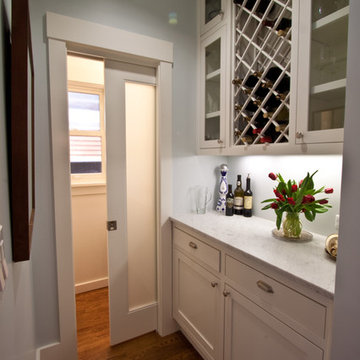
This powder room features a frosted glass pocket door, bringing both space and light to the butler’s pantry / bar area niche. Constructing these rooms at the side of the house (between the kitchen and formal dining room) rather than at the back, these rooms gain in convenience and functionality.
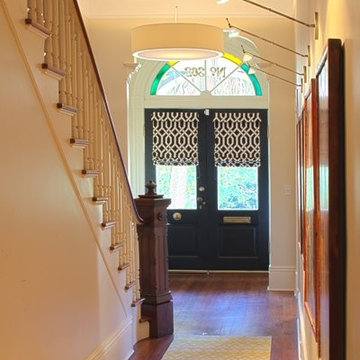
This house has 14 foot ceilings and incredible crown moulding and medallions. The last homeowner had crystal chandeliers everywhere, and three giant brass sconces on the sidewall of the hall. We installed two giant drum shades at either end of the hall, simple monopoints to light the art, and painted the front door black and installed custom trellis pattern roman shades.
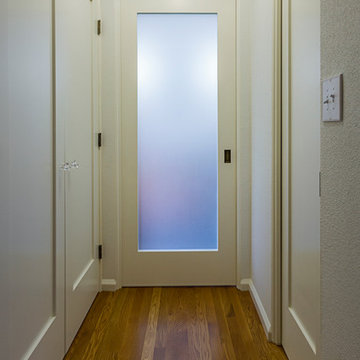
The Master Bathroom is concealed behind a frosted glass pocket door. Light from a Solatube inside the Bathroom illuminates the glass from behind.
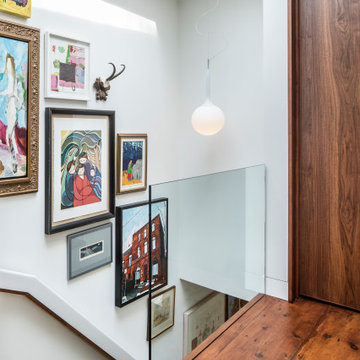
The existing pine subfloor in this 19th-century building remains in place on the top floor, where the bedrooms are located.

My House Design/Build Team | www.myhousedesignbuild.com | 604-694-6873 | Liz Dehn Photography
1.874 Billeder af lille gang med mellemfarvet parketgulv
8
