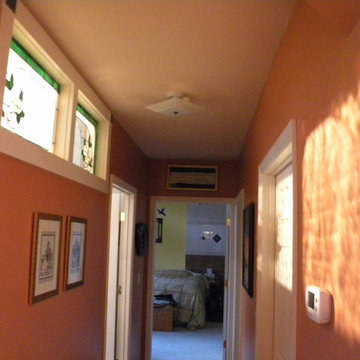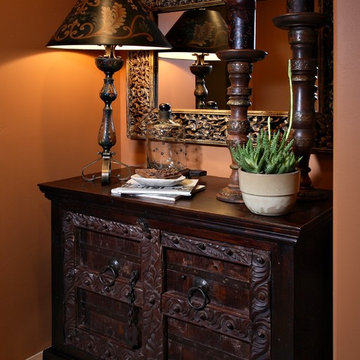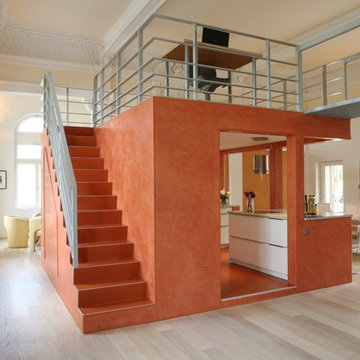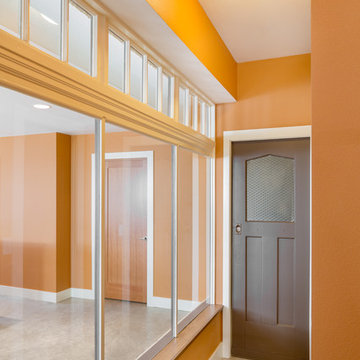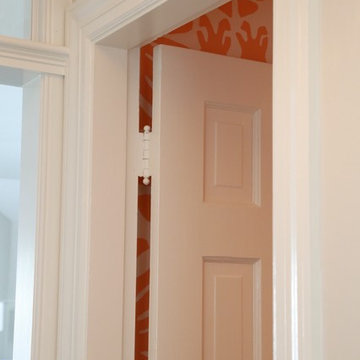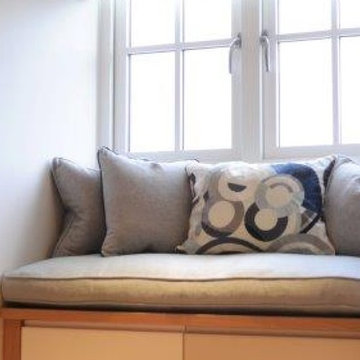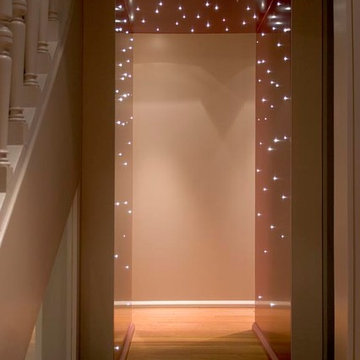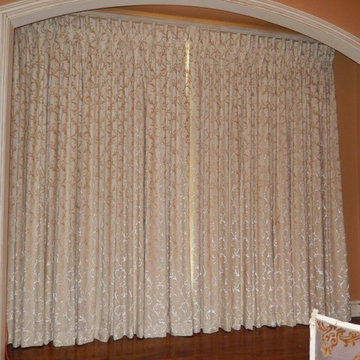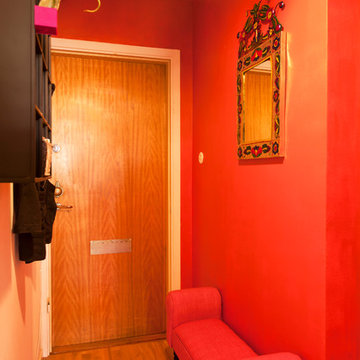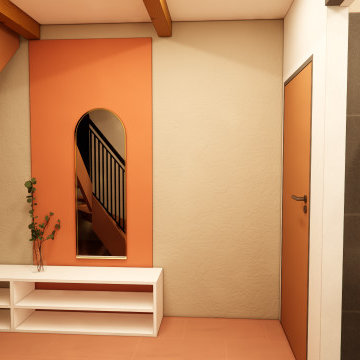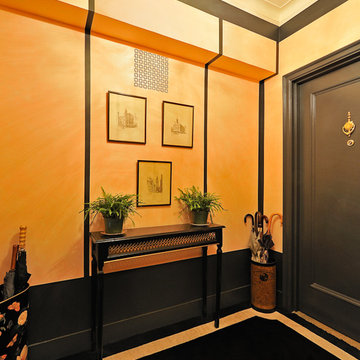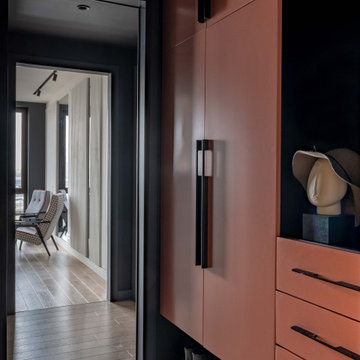41 Billeder af lille gang med orange vægge
Sorteret efter:
Budget
Sorter efter:Populær i dag
21 - 40 af 41 billeder
Item 1 ud af 3
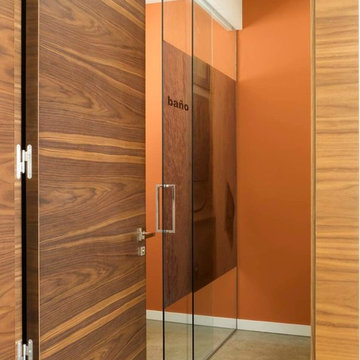
Ébano arquitectura de interiores diseña esta casa particular para dar una fuerte sensación de amplitud y de conexión con el exterior. Se proyectan espacios abiertos de líneas minimalistas, con mobiliario suspendido y se utiliza el vidrio para delimitar zonas. El suelo de hormigón fratasado aporta continuidad y contrasta con el color blanco predominante. como contraste se utiliza madera de nogal oscuro y notas de colores cálidos.
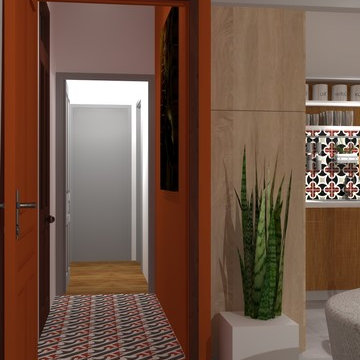
Auteur : ArchiTrace L'article L. 121-1 du Code de la propriété intellectuelle dispose que « l'auteur jouit du droit au respect de son nom, de sa qualité et de son œuvre ».
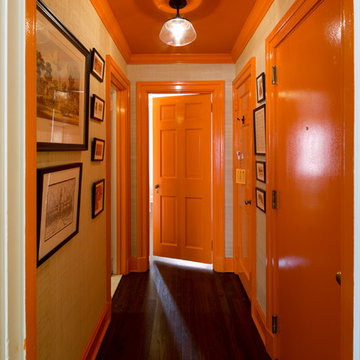
This apartment, in the heart of Princeton, is exactly what every Princeton University fan dreams of having! The Princeton orange is bright and cheery.
Photo credits; Bryhn Design/Build
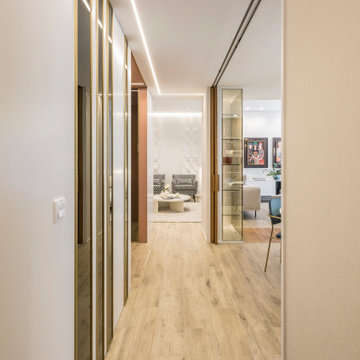
Pasillo recibidor en apartamento con diseño contemporáneo. Cristalera con marcos de madera.
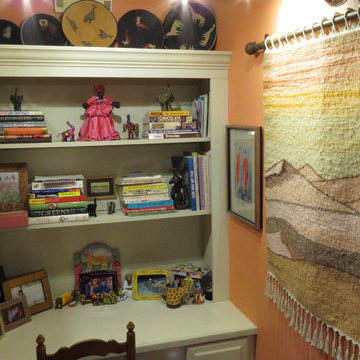
A closer look at collection of African baskets, art work and artifacts. The hanging wool rugs were custom made for client from pictures of views where she lived in Africa. Amazing. Installed new LED light fixtures for displays.
Photography: jennyraedezigns.com
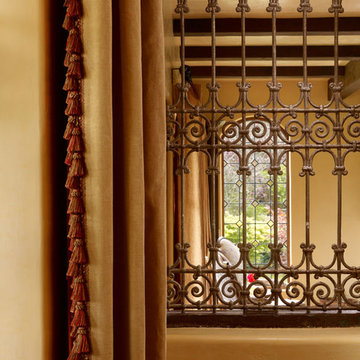
This lovely home began as a complete remodel to a 1960 era ranch home. Warm, sunny colors and traditional details fill every space. The colorful gazebo overlooks the boccii court and a golf course. Shaded by stately palms, the dining patio is surrounded by a wrought iron railing. Hand plastered walls are etched and styled to reflect historical architectural details. The wine room is located in the basement where a cistern had been.
Project designed by Susie Hersker’s Scottsdale interior design firm Design Directives. Design Directives is active in Phoenix, Paradise Valley, Cave Creek, Carefree, Sedona, and beyond.
For more about Design Directives, click here: https://susanherskerasid.com/
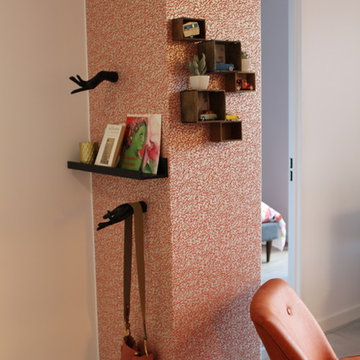
d'un défaut n en a fait une qualité , effectivement colonne en avancé dans la pièce principale, on a décidés de la mettre en avant avec un joli papier peint de chez ARTE international (argent et orange , effet corail )
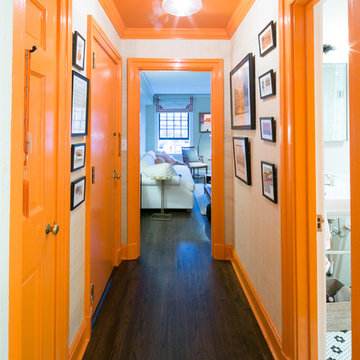
This apartment, in the heart of Princeton, is exactly what every Princeton University fan dreams of having! The Princeton orange is bright and cheery.
Photo credits; Bryhn Design/Build
41 Billeder af lille gang med orange vægge
2
