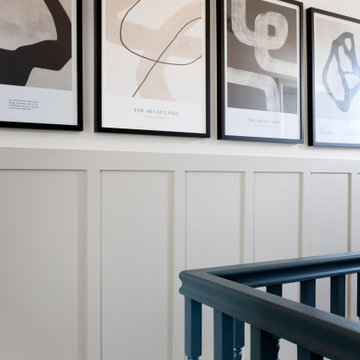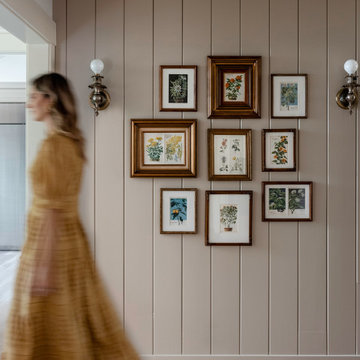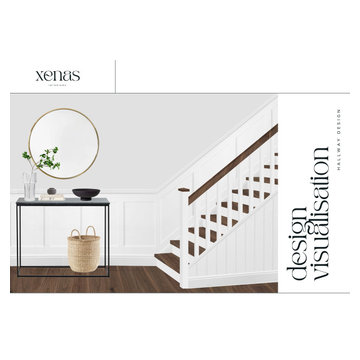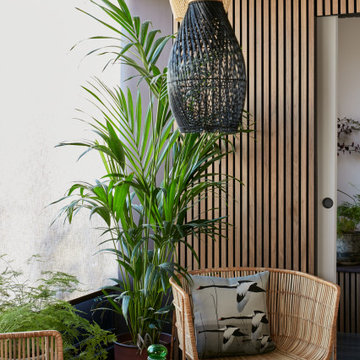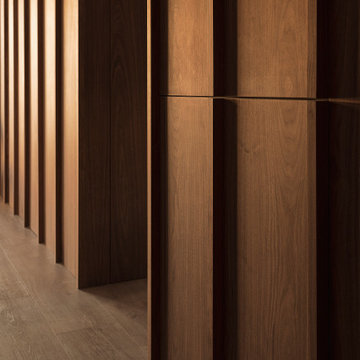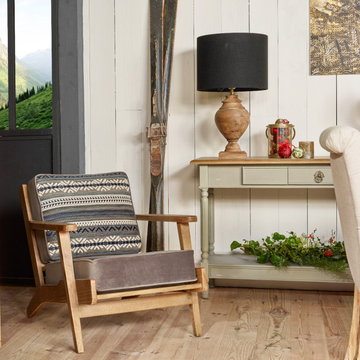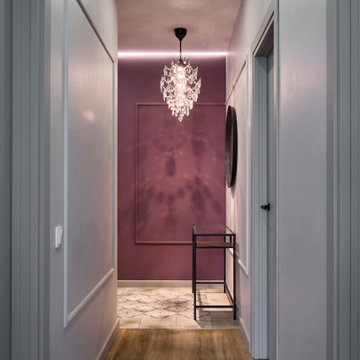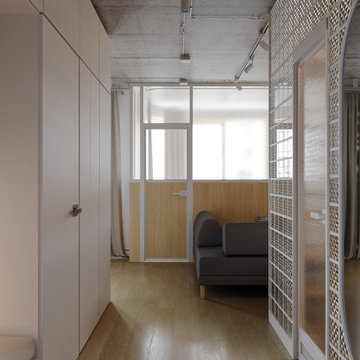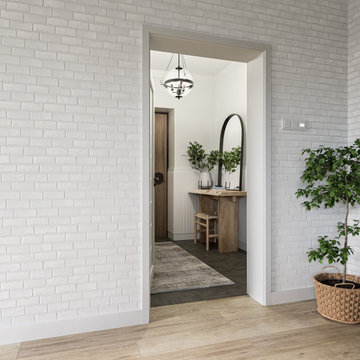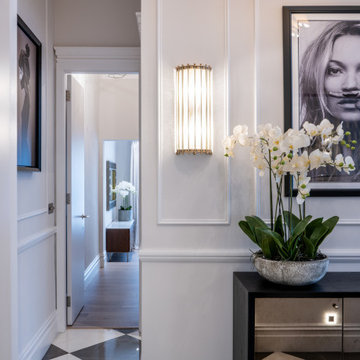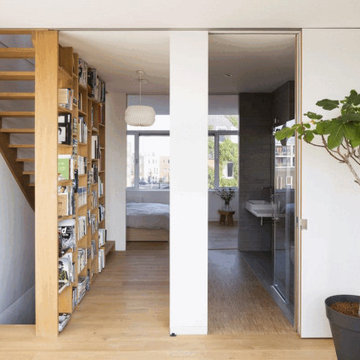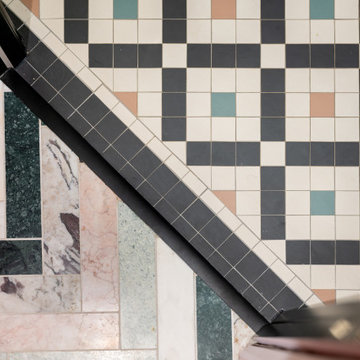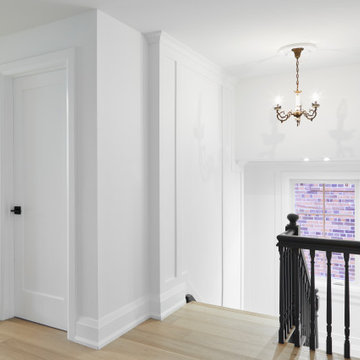82 Billeder af lille gang med vægpaneler
Sorteret efter:
Budget
Sorter efter:Populær i dag
21 - 40 af 82 billeder
Item 1 ud af 3
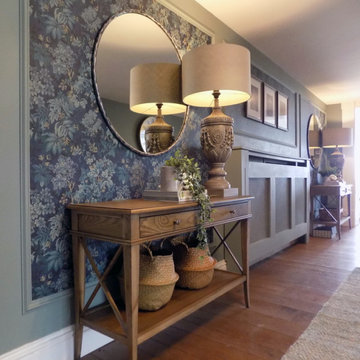
We transformed this internal hallway into an inviting space with gorgeous floral wallpaper set within panelling, lighting, custom framed artwork and beautifully styled with consoles tables, mirrors and lamps.
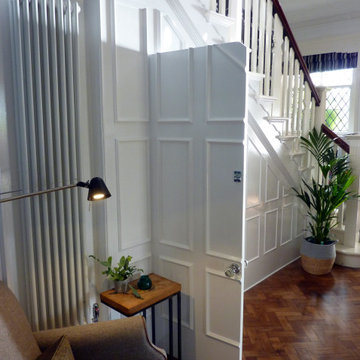
The New cloakroom added to a large Edwardian property in the grand hallway. Casing in the previously under used area under the stairs with panelling to match the original (On right) including a jib door. A tall column radiator was detailed into the new wall structure and panelling, making it a feature. The area is further completed with the addition of a small comfortable armchair, table and lamp.
Part of a much larger remodelling of the kitchen, utility room, cloakroom and hallway.
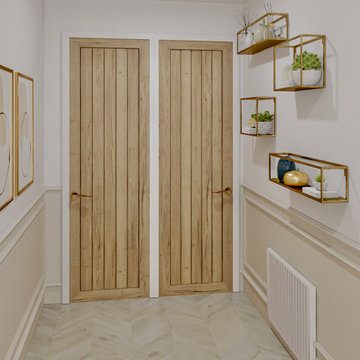
My client recently got in touch with me to ask for help with renovating their hallway and landing area. The project brief was for a neutral yet warm and inviting space.
As you can see, the stairs/hallway area is quite enclosed and there are no windows in the vicinity, so we decided to keep the space as light and bright and clutter-free as possible.
My client wanted a classic-contemporary style with a modern twist so of course we had to add wall panelling in the space and herringbone floors to nod to the classic look. The brass shelving and abstract art (I know it’s hidden from this view!) add that modern twist.
This is a render but the real project photos will be shared when the renovating begins!
If you want to transform your space and require my services, from mood boards to e-design to full design, contact me now via the link in my bio and let’s get started!
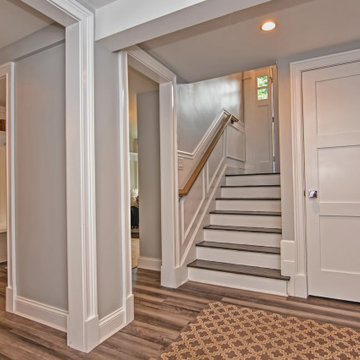
Lower level hallway with mudroom and access to front door. Shaws laminate flooring. Stairs stained dark gray.
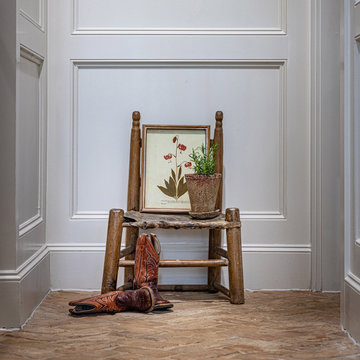
This quaint hallway from the family room to the master bedroom was the perfect space to continue the added wall paneling. The reclaimed brick flooring is picked back up in the hallway to make the hallway feel more cozy to the client. Our client is a collector of antique farm decor, so the addition of this antique wood and hide chair was added.
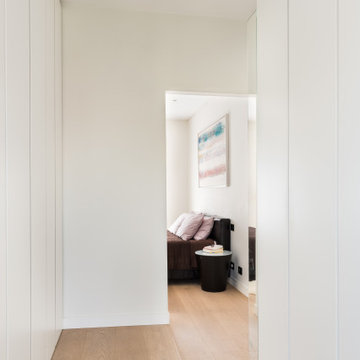
Il corridoio che percorre la zona notte è sfruttato per accogliere armadi a muro su misura, per stipare ed organizzare quanto necessario al primo piano e non solo.
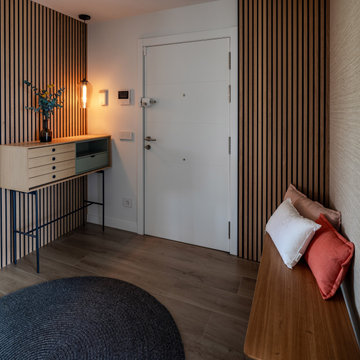
Pequeño recibidor compuesto por un mueble de treku y paneles de lamas, con un banco de apoyo.
82 Billeder af lille gang med vægpaneler
2
