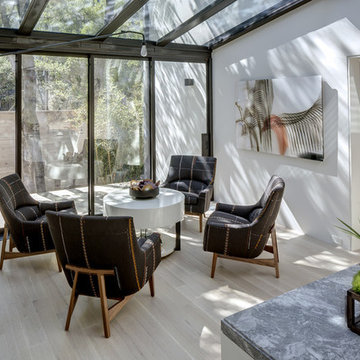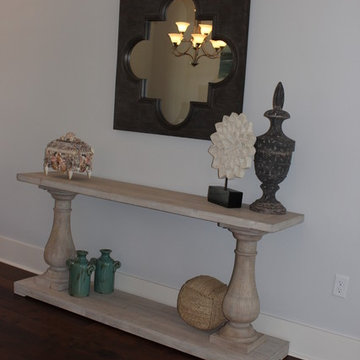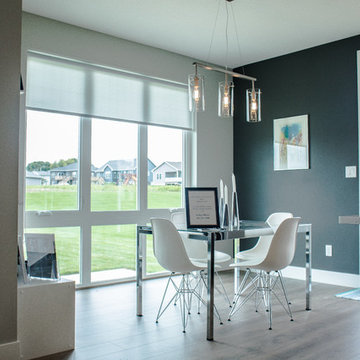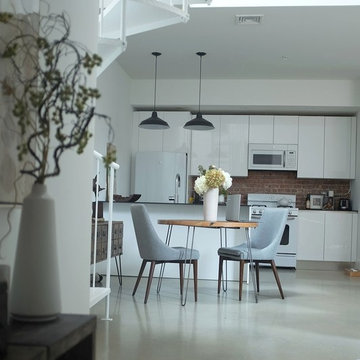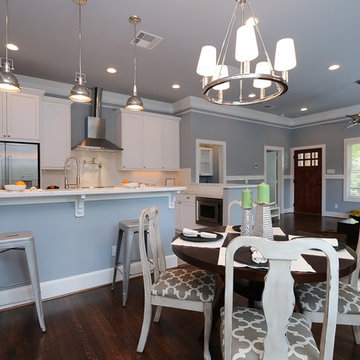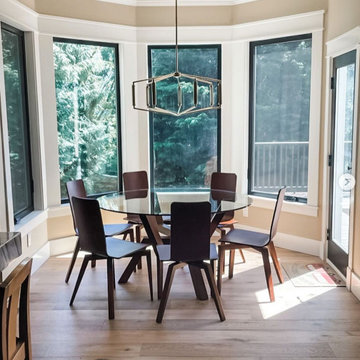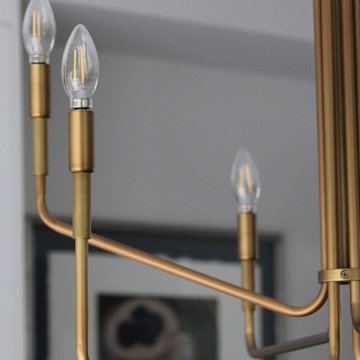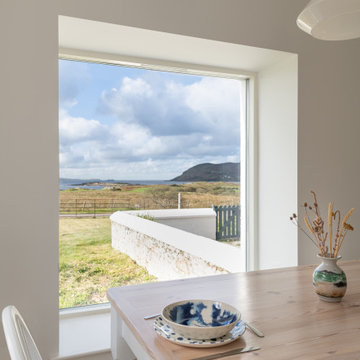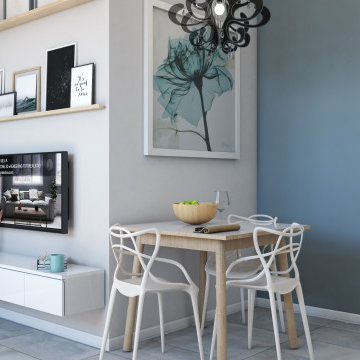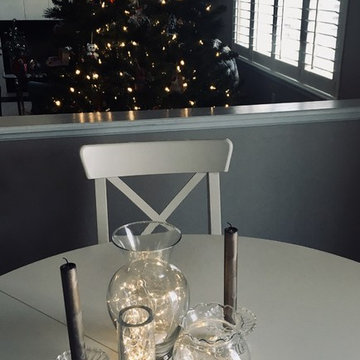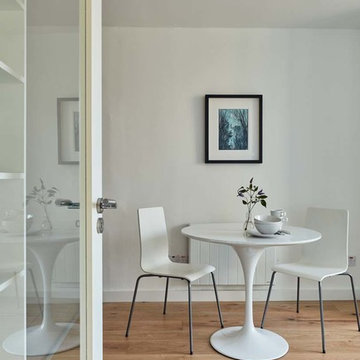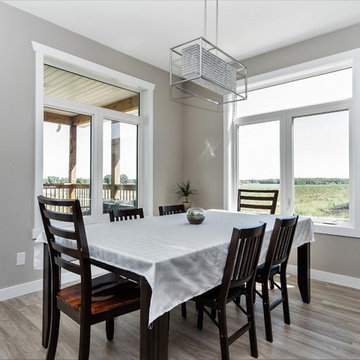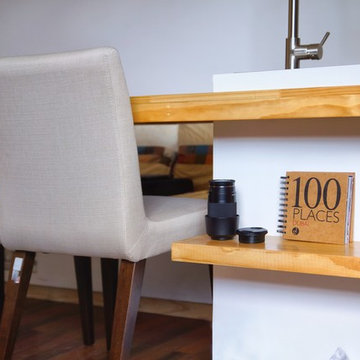Spisestue
Sorteret efter:
Budget
Sorter efter:Populær i dag
161 - 180 af 1.703 billeder
Item 1 ud af 3
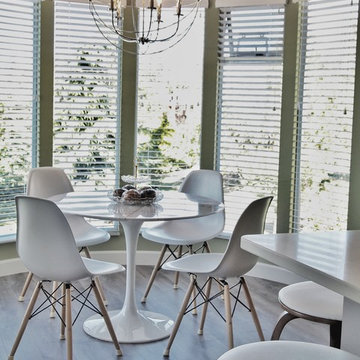
The apartment is big enough to have a casual dining area just off the kitchen. We used a round table to mirror the curved alcove.
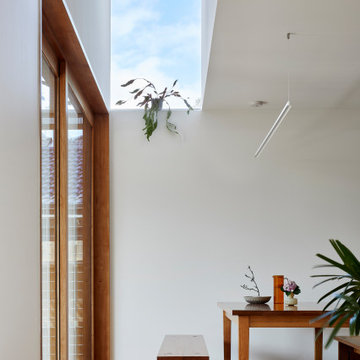
Coburg Frieze is a purified design that questions what’s really needed.
The interwar property was transformed into a long-term family home that celebrates lifestyle and connection to the owners’ much-loved garden. Prioritising quality over quantity, the crafted extension adds just 25sqm of meticulously considered space to our clients’ home, honouring Dieter Rams’ enduring philosophy of “less, but better”.
We reprogrammed the original floorplan to marry each room with its best functional match – allowing an enhanced flow of the home, while liberating budget for the extension’s shared spaces. Though modestly proportioned, the new communal areas are smoothly functional, rich in materiality, and tailored to our clients’ passions. Shielding the house’s rear from harsh western sun, a covered deck creates a protected threshold space to encourage outdoor play and interaction with the garden.
This charming home is big on the little things; creating considered spaces that have a positive effect on daily life.
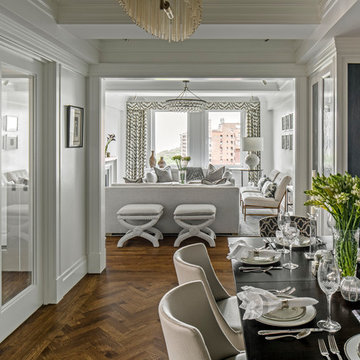
TEAM
Architect and Interior Design: LDa Architecture & Interiors
Builder: Debono Brothers Builders & Developers, Inc.
Photographer: Sean Litchfield Photography
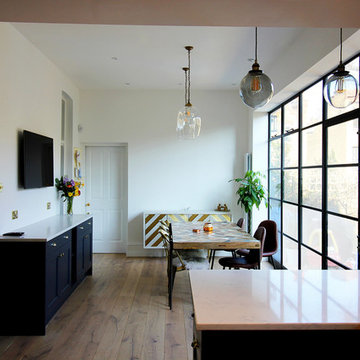
Two storey side extension, garage conversion and complete house renovation for their detached Victorian house in New Beckenham.
A row of full length full height Crittall style windows were designed for the rear elevation of the house to enhance wellbeing by bringing in natural light, increasing the feeling of space and connecting the interior living space with the courtyard garden.
On the first floor of the extension Wellstudio designed a new en-suite bathroom and corridor with built in wardrobes for the existing first floor bedroom.
In addition to the two storey extension, Wellstudio designed a single storey link connecting the garage to the main area of the house, allowing it to be turned into a new utility & storage space.
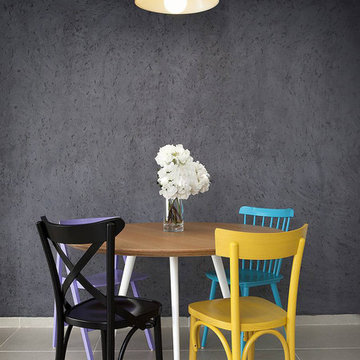
A good example of colorful contemporary style. The bright color chairs make a standout from the grayish concrete wall, make the whole space appear more fun and cheerful. The old school metal pendant light adds a touch of nostalgic, while the cool white light make the light goes with the cool tone of the background without being overwhelming.
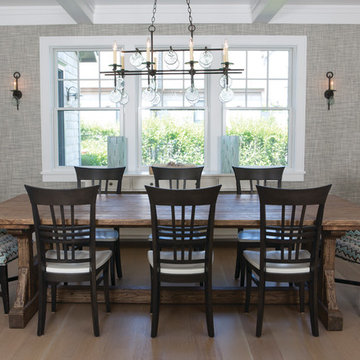
Canadel wooden chairs, Century House upholstered chairs, Currey lighting.
Photo credit Terry Pommett
9
