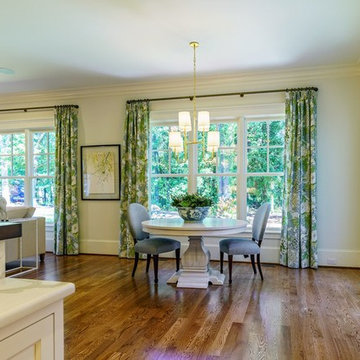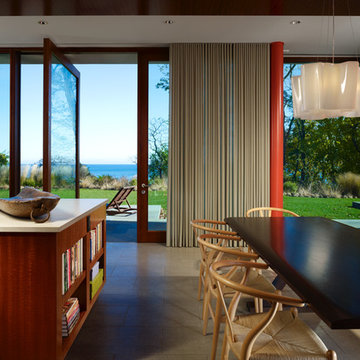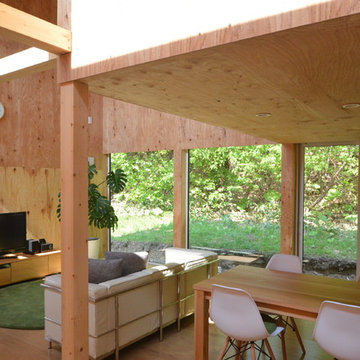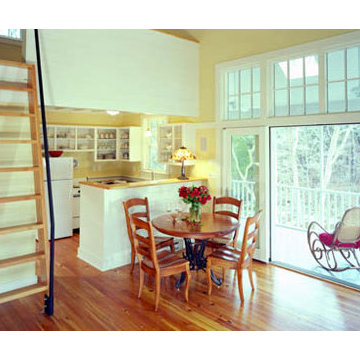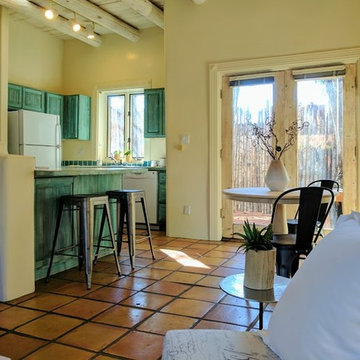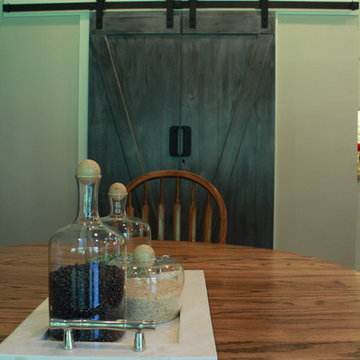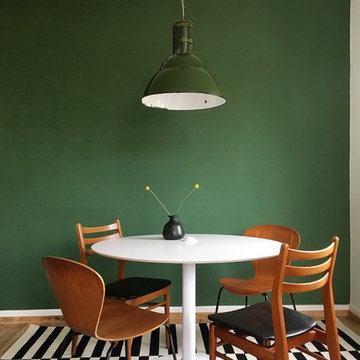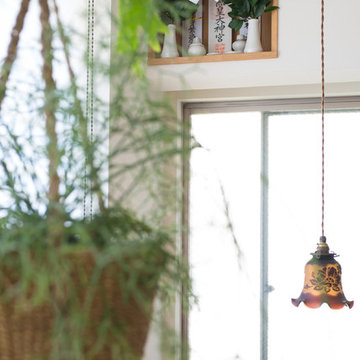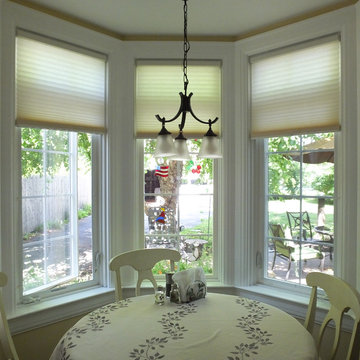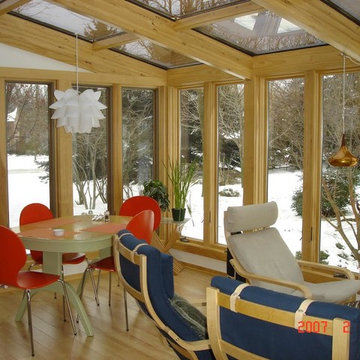289 Billeder af lille grøn spisestue
Sorteret efter:
Budget
Sorter efter:Populær i dag
81 - 100 af 289 billeder
Item 1 ud af 3
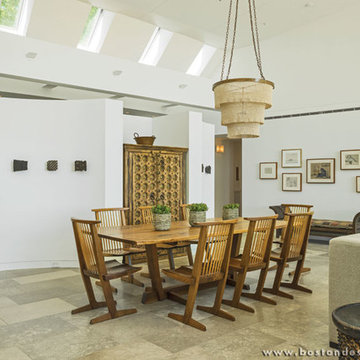
Pisani + Associates Architects; Merz Construction; Richard Mandelkorn Photography
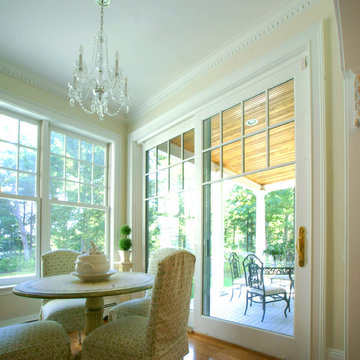
Derived from the famous Captain Derby House of Salem, Massachusetts, this stately, Federal Style home is situated on Chebacco Lake in Hamilton, Massachusetts. This is a home of grand scale featuring ten-foot ceilings on the first floor, nine-foot ceilings on the second floor, six fireplaces, and a grand stair that is the perfect for formal occasions. Despite the grandeur, this is also a home that is built for family living. The kitchen sits at the center of the house’s flow and is surrounded by the other primary living spaces as well as a summer stair that leads directly to the children’s bedrooms. The back of the house features a two-story porch that is perfect for enjoying views of the private yard and Chebacco Lake. Custom details throughout are true to the Georgian style of the home, but retain an inviting charm that speaks to the livability of the home.
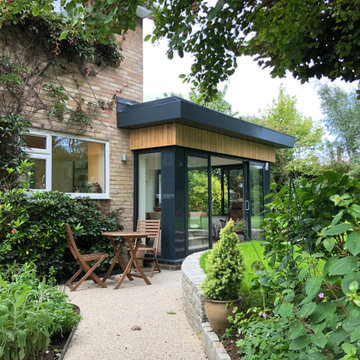
EP Architects, were recommended by a previous client to provide architectural services to design a single storey side extension and internal alterations to this 1960’s private semi-detached house.
The brief was to design a modern flat roofed, highly glazed extension to allow views over a well maintained garden. Due to the sloping nature of the site the extension sits into the lawn to the north of the site and opens out to a patio to the west. The clients were very involved at an early stage by providing mood boards and also in the choice of external materials and the look that they wanted to create in their project, which was welcomed.
A large flat roof light provides light over a large dining space, in addition to the large sliding patio doors. Internally, the existing dining room was divided to provide a large utility room and cloakroom, accessed from the kitchen and providing rear access to the garden and garage.
The extension is quite different to the original house, yet compliments it, with its simplicity and strong detailing.
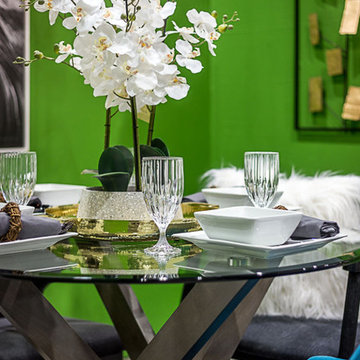
Small spaces can be dramatic when it comes to a dining nook. This Bohemian themed space uses bold colour with accents of black, white and gold. Low back chairs are deliberately mismatched to accentuate a sole jewel toned one. Faux fur throws add texture and drama to the space.
Photo: Photo4Life
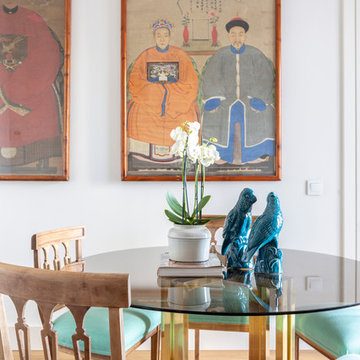
Sobre la mesa de comedor, un cacharro de cerámica de H&M Home con una orquídea y 2 loros de cerámica azul de Anmoder
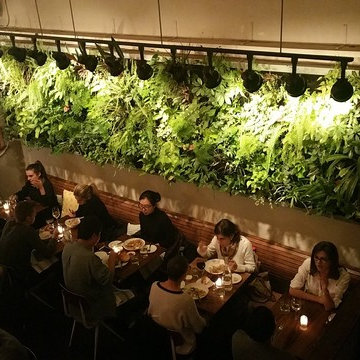
Digitally controlled irrigation and lighting system included in this design.
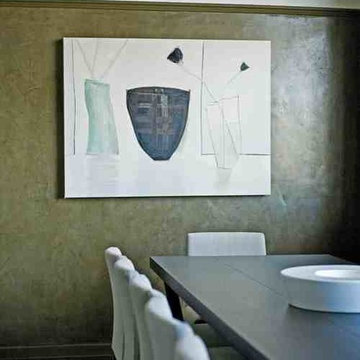
Brisbane interior designer Gary Hamer custom designed this 3 metre long solid American oak dining table to fit the narrow proportions of this dining room. B&B Italia dining chairs complement the custom upholstered bench seating. Artwork is by Jennifer McDowell. Source www.garyhamerinteriors.com
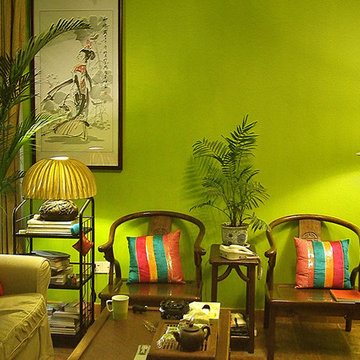
A small 5 1/2 condo project for a young couple who loved natural color in their home together with some Chinese ancient style furniture.
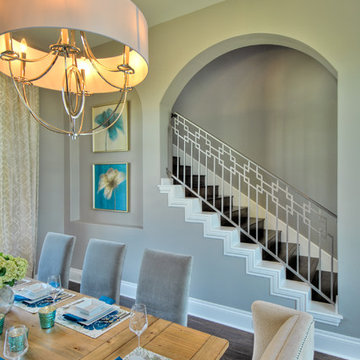
SilverLeaf Custom Homes' 2012 San Antonio Parade of Homes Entry. Interior Design by Interiors by KM. Photo Courtesy: Siggi Ragnar.
289 Billeder af lille grøn spisestue
5
