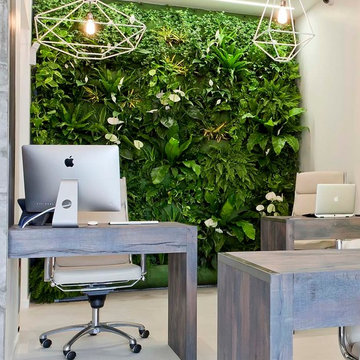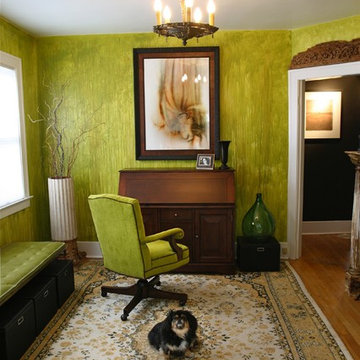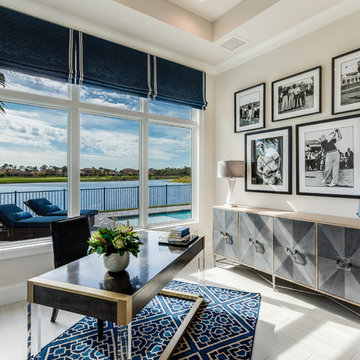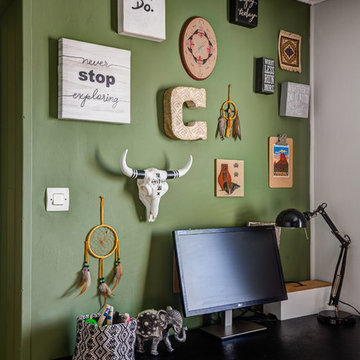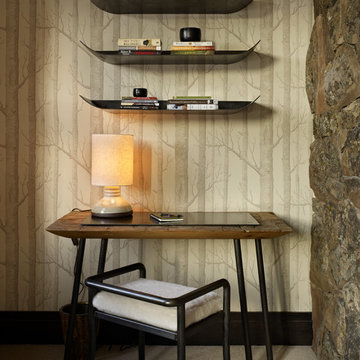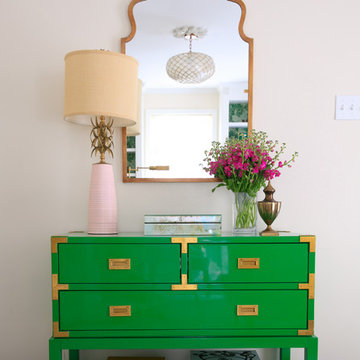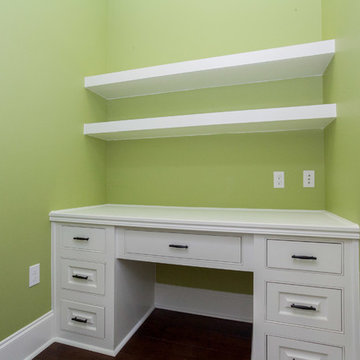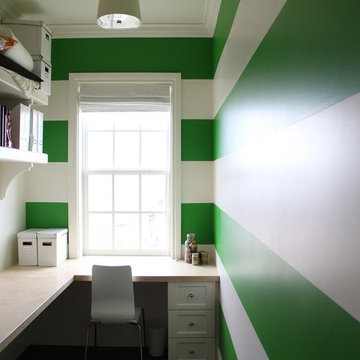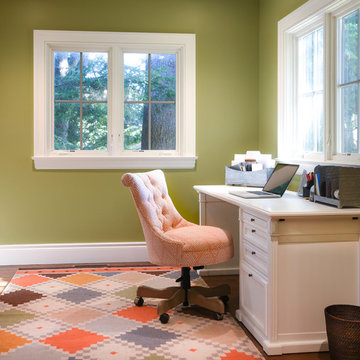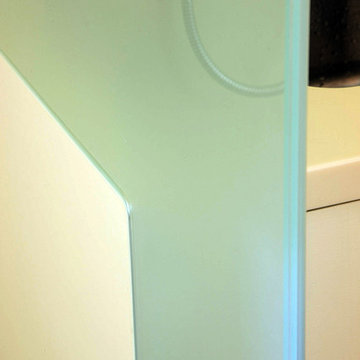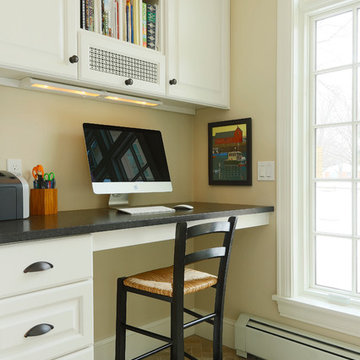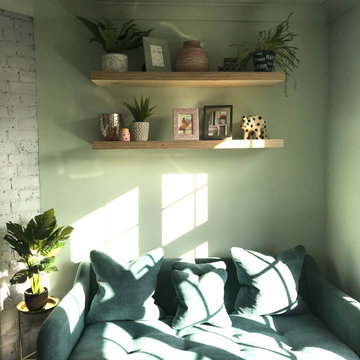319 Billeder af lille grønt hjemmekontor
Sorteret efter:
Budget
Sorter efter:Populær i dag
61 - 80 af 319 billeder
Item 1 ud af 3
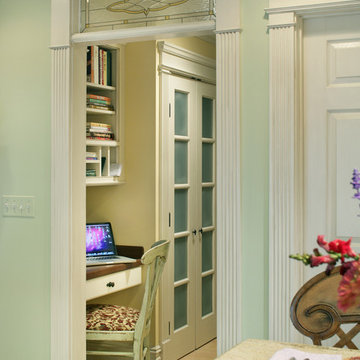
This space previously was a pass through from the kitchen to the dining room. Meant to be a butlers pantry it became a catch all. By installing diffused french glass doors, and detailed moldings to match the other doorways on the first floor, this closet became and organized pantry with automatic lights which turn on and off with the opening and closing of the doors. The client requested a small desk space for the lap top, keys, and household mail to collect. An apron drawer to contain desk top necessities was installed with a wood counter top so it did not look like an extension of the kitchen. Open shelves and a pigeon hole cabinet house cook books and mail. An extra chair from the kitchen works as seating.
Peter Rymwid
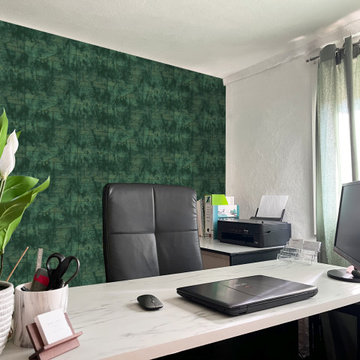
Mareva a positionné le bureau au centre de la pièce. Un parti pris qui permet de profiter pleinement de la vue et de la luminosité prodiguées par la seule fenêtre existante. Cette configuration permet également de garder l’œil sur l’entrée de la pièce. Enfin, elle dégage suffisamment d’espace pour autoriser deux personnes à s’asseoir de l’autre côté du bureau.
Côte rangement, notre architecte d’intérieur a réutilisé certains meubles existants, qu’elle a relookés aux couleurs de la pièce. L’un, situé à gauche de l’assise (un siège ergonomique réglable dans tous les sens), reçoit le matériel bureautique et offre du rangement à portée de main.
Mareva a imaginé un bureau type atelier. Un joli plateau coloris marbre repose sur des tréteaux noirs pour composer un mobilier original et naturel à la fois.
La cliente souhaitait que la pièce retrouve de l’éclat et du caractère. Dans cette optique, Mareva a peint en blanc les murs chargés de jaune. Les menuiseries ont ensuite été repeintes dans un gris anthracite pour le côté contemporain. Sur cette base neutre, le papier peint vert aux fibres naturelles habille le mur derrière le bureau. Quant aux accessoires, ils sont autant de touches colorées égayant l’endroit.
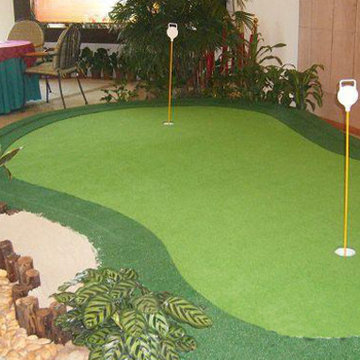
1.4-5years
2.low maintenance
3.good looking
4.Easy installation
5.no lead
6.no cutting
7.always green
8.reasonable
Want to make your office or home with artificial turf putting green?Contact us.
Email: Info(at)ftbturf.com
Skype: ftbturf
Some questions.
Q Does Artificial Lawn Fade?
A No, all our Carpets are completely UV stable and do not fade.
Q Is the Artificial grass guaranteed?
A Yes, our grasses are guaranteed for five years.
Q How long will Artificial Lawn last?
A Used as a lawn artificial grass will not wear out so you should get 20 years plus out of a top quality product.
Q Does Artificial Lawn require maintenance?
A To keep the grass looking at its best it will benefit from occasional brushing with a stiff brush. Leaves and debris should be removed.
Q Is Artificial Lawn an easy DIY installation?
A Yes, anyone with basic DIY skills can follow our simple installation instructions to successfully lay a new lawn.
Q Does Artificial Lawn allow water through?
A Yes, the grass is porous, holes in the backing allow free draining.
Q Is Artificial Lawn abrasive to skin?
A No, unlike old astro turf our Carpets have soft polyethylene fibres which will not graze young skin.
Q Is Artificial Lawn suitable for both children and dogs?
A Yes children and pets are no problem for the carpet anything the dogs do can be collected and washed away.
Q Will weeds grow through the Carpet?
A No, weeds will not grow in or through the Carpet due to a protective membrane being used under the ground works.
Q Is Artificial Lawn suitable for parking?
A A suitable base is essential and one of our heavier sand filled grasses. Tight turning should be avoided.
Q Will the frost and snow damage the Carpet?
A No those conditions will have no lasting effect on the surface.
Q Can I Vacuum the Carpet
A Yes you can but only when in dry conditions.
More question welcome.!!
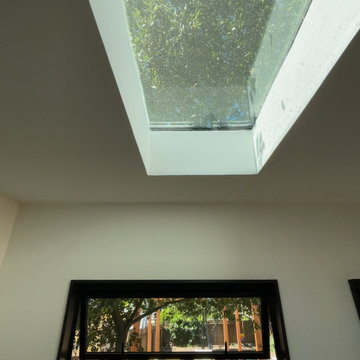
It's more than a shed, it's a lifestyle.
Your private, pre-fabricated, backyard office, art studio, home gym, and more.
Key Features:
-120 sqft of exterior wall (8' x 14' nominal size).
-97 sqft net interior space inside.
-Prefabricated panel system.
-Concrete foundation.
-Insulated walls, floor and roof.
-Outlets and lights installed.
-Corrugated metal exterior walls.
-Cedar board ventilated facade.
-Customizable deck.
Included in our base option:
-Premium black aluminum 72" wide sliding door.
-Premium black aluminum top window.
-Red cedar ventilated facade and soffit.
-Corrugated metal exterior walls.
-Sheetrock walls and ceiling inside, painted white.
-Premium vinyl flooring inside.
-Two outlets and two can ceiling lights inside.
-Two exterior soffit can lights.
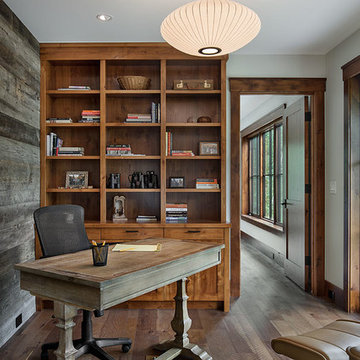
Tucked behind the fireplace, between the great room and the master suite, is this intimate office nook with its own outdoor porch.
Roger Wade photo.
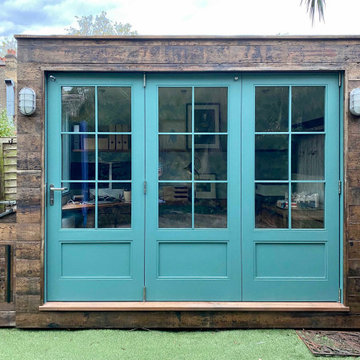
With both parents in this Chiswick family working from home for the foreseeable future, there was an urgent need to create more space as the home office wasn’t big enough for the two of them. So the simple solution was to create a garden office - one that embraced the outoors but which was also within easy reach of the kitchen for a coffee top up.
Reclaimed cladding was used externally to give the office a weathered look, whilst colourful wallpaper and painted doors helped to brighten the space and make it feel more homely. Re-used laboratory worktops form the desk and shelves, and vintage furniture was found for storage.
As an added extra, it was designed so that the concertina doors could open right up to view the television - suspended on an extending bracket - so that the whole family can enjoy movies and sport outside in the summer months.
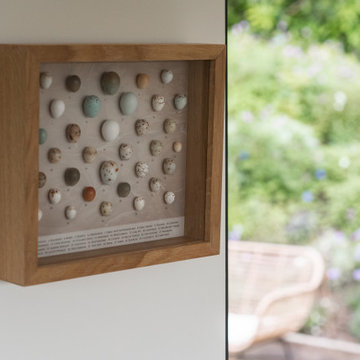
The brief for this garden office was for a feeling of calm and to capture the light as well as including the beautiful garden that surrounded it. It allows the worker enjoyment of 360 degree views of skies, trees and plants, but also offers a spot to reflect quietly in the sofa area.
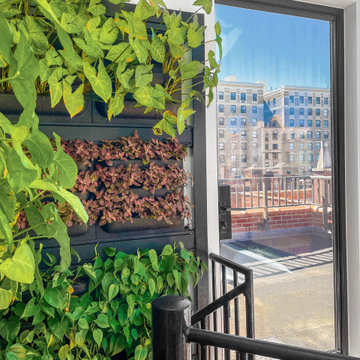
Shown here is our custom narrow framed thermally broken steel door furnished for this beautiful reading area located on a rooftop in NYC. The room also features steel fire-rated windows that push open for ventilation, motorized awnings, a wall garden, and a rustic iron spiral staircase.
319 Billeder af lille grønt hjemmekontor
4
