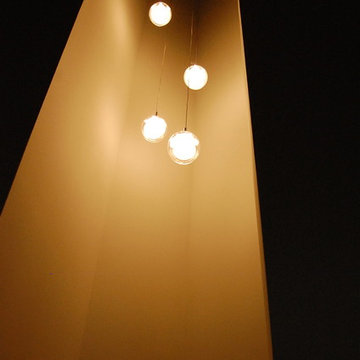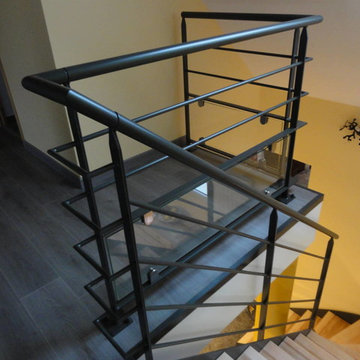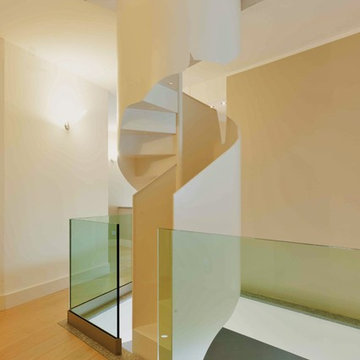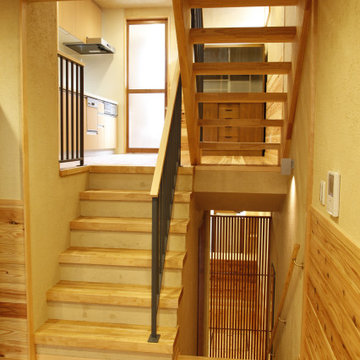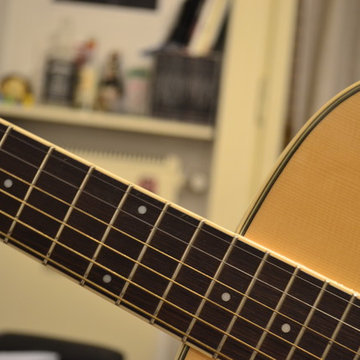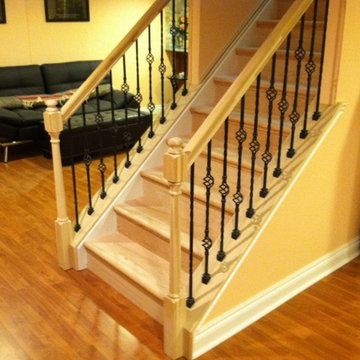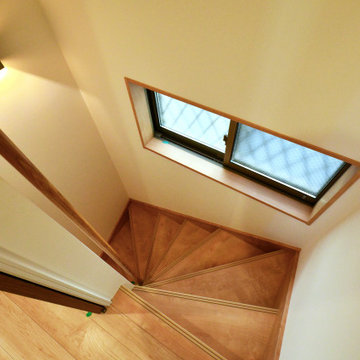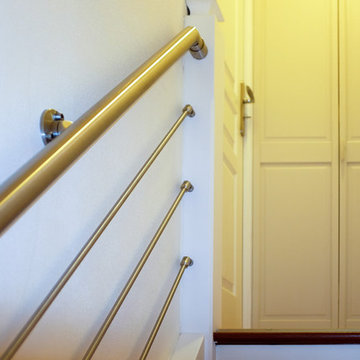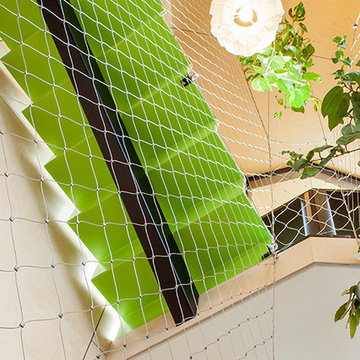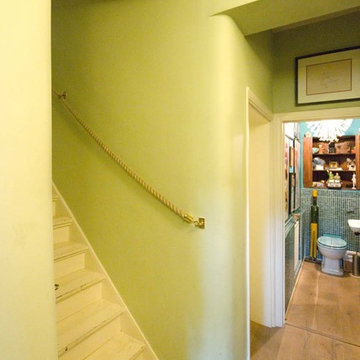78 Billeder af lille gul trappe
Sorteret efter:
Budget
Sorter efter:Populær i dag
41 - 60 af 78 billeder
Item 1 ud af 3
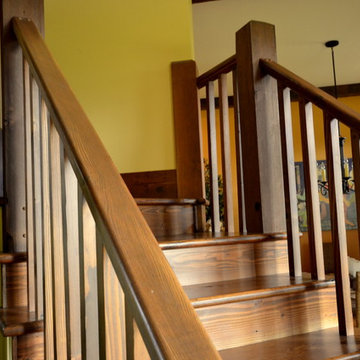
This country farmhouse was designed using reclaimed wood from an old 1800's barn on the property that needed to come down. Canadian Heritage Timber Co. made flooring, treads, handrails, mantles, beams and other custom items for this local house. Check us out at www.canadianheritagetimber.com or call us at 604-392-9298 for more information.
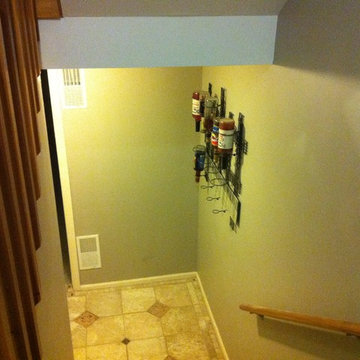
The Handy Lion
This pretty bottle rack, is there for added storage in a less than 1500 sq ft town home. The mud room accesses the garage. The custom tile pattern with decorative inserts and border are shown here. Silver rail hardware replaced the brass original. And the railing creates and interesting pattern as seen from the front door entrance, here, looking down to the laundry room and garage. The left goes up to kitchen, living room, dining room and half bath. The HVAC, laundry room and storage are beyond the mud room, as seen from the foyer, here.
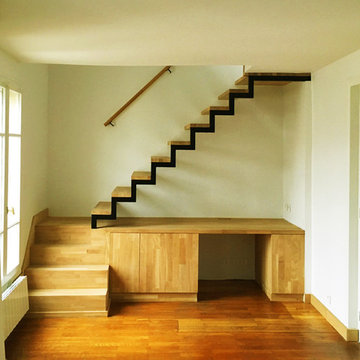
Pour relier deux appartements sans laisser la trémie occuper trop de place, l'idée d'un bureau et de rangements est rapidement apparue au niveau inférieur, alors qu'au-dessus, une estrade vient recouvrir en partie l'ouverture.
crédits photo: spark-architecture
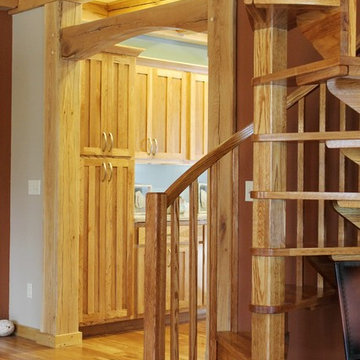
An open timber frame doorway makes for a stunning entry to any room in the house.
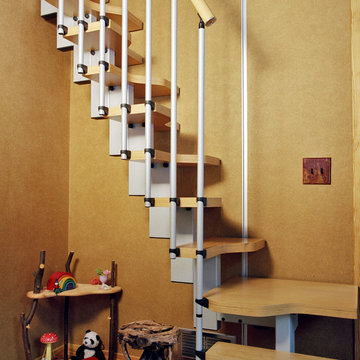
Embedded in a Colorado ski resort and accessible only via snowmobile during the winter season, this 1,000 square foot cabin rejects anything ostentatious and oversized, instead opting for a cozy and sustainable retreat from the elements.
This zero-energy grid-independent home relies greatly on passive solar siting and thermal mass to maintain a welcoming temperature even on the coldest days.
The Wee Ski Chalet was recognized as the Sustainability winner in the 2008 AIA Colorado Design Awards, and was featured in Colorado Homes & Lifestyles magazine’s Sustainability Issue.
Michael Shopenn Photography
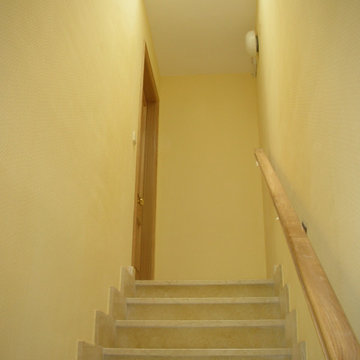
Revestimiento de escalera de ida y vuelta, con peldaños de 100 cm de ancho, forrado de peldaño formado por huella de mármol Crema marfil, acabado pulido, tabica de mármol Crema marfil, acabado pulido y zanquín de mármol Crema marfil de dos piezas, recibido con mortero de cemento.
Revestimiento decorativo de fibra de vidrio. Ideal para paredes o techos interiores en edificios nuevos o antiguos. En combinación con pinturas de alta calidad aportan a cada ambiente un carácter personal además de proporcionar una protección especial en paredes para zonas de tráfico intenso, así como, la eliminación de fisuras. Estable, resistente y permeable al vapor.
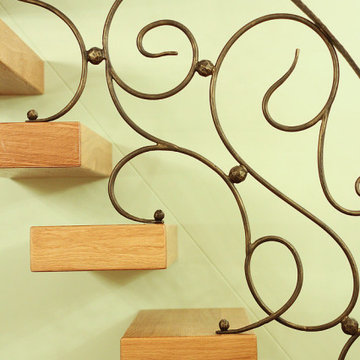
Apartment for rent in the old town. I was working on this project from scratch, decorated, mixed and matched second hand and new furniture, there are some items from the vintage market.
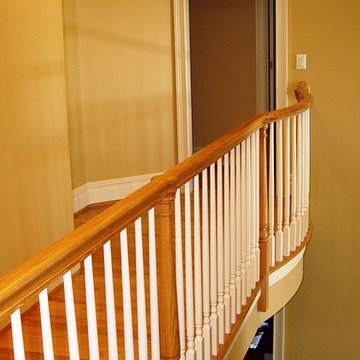
Balcony overlooking foyer in a new custom home in Wethersfield, CT designed by Jennifer Morgenthau Architect, LLC
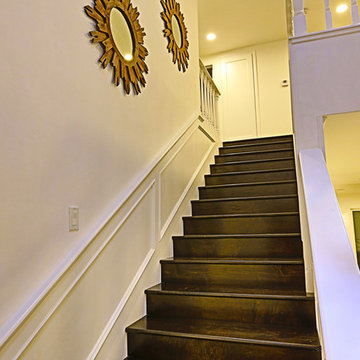
Staircase of the remodeled house construction in Studio City which included installation of staircase with wooden railing, white wall paint, dark hardwood flooring, recessed lighting and wall paneling.
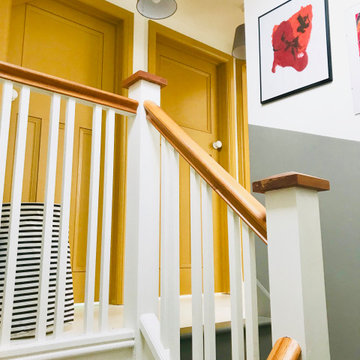
This Loft Conversion landing has been made into a happy space by simply painting the doors and architrave in India Yellow by Farrow & Ball, which really stands out against the white walls and floor. Then we have the gorgeous grey of London Roof by Designers Guild painted up to dado height as you come up the winding stairs, a practical solution for mucky finger prints as this floor houses the bedrooms of 2 teenagers. The scheme is brought to life further by black and white floor tiles as you enter the bathroom and a stripy laundry basket from Cox & Cox. Then last but not least, there is a gallery wall of artwork from the children, created over the years and treasured in simple black or white picture frames. It brings us joy every day (although don't look behind these beautiful bedroom doors, the bedrooms resemble a bomb site).
78 Billeder af lille gul trappe
3
