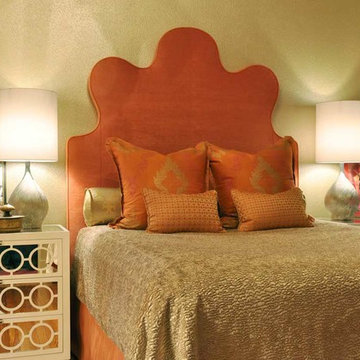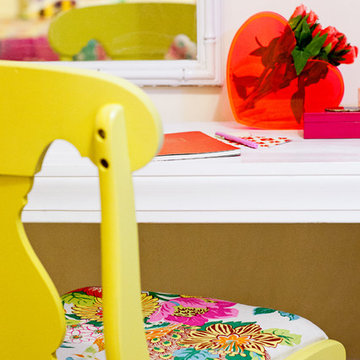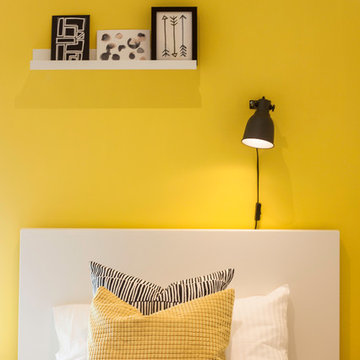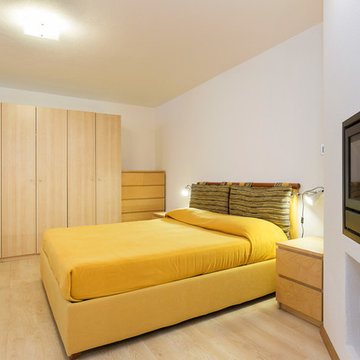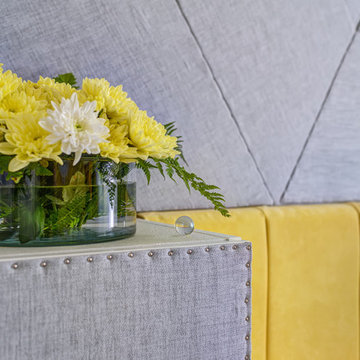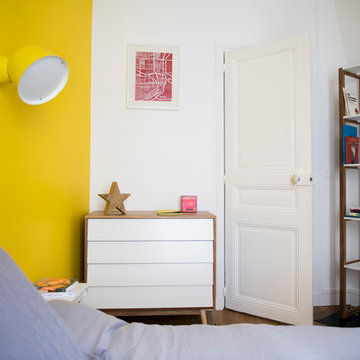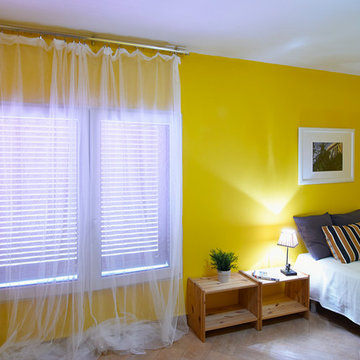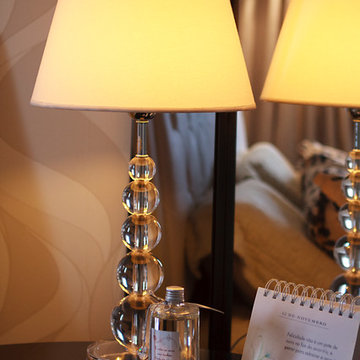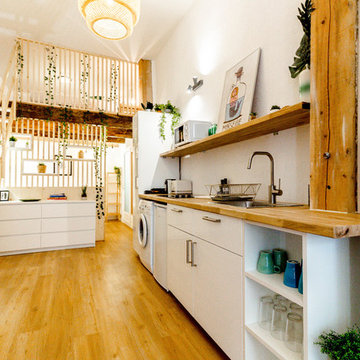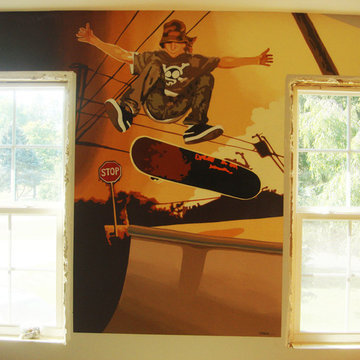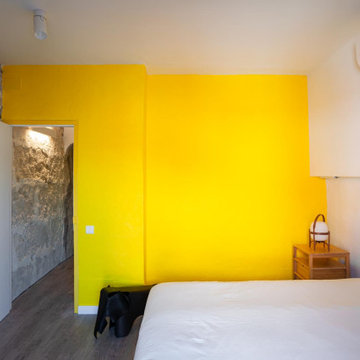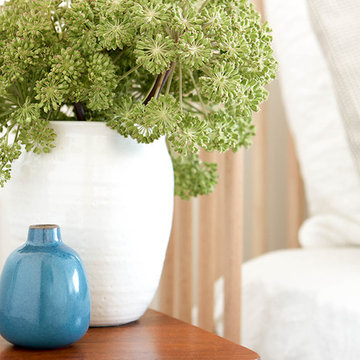287 Billeder af lille gult soveværelse
Sorteret efter:
Budget
Sorter efter:Populær i dag
81 - 100 af 287 billeder
Item 1 ud af 3
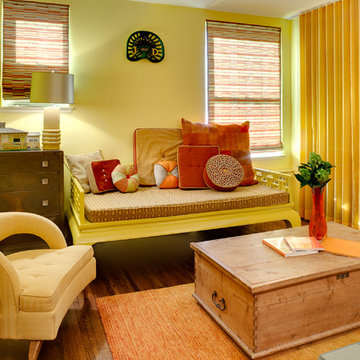
This bedroom doubles as a sitting area and place to relax. The closet is hidden behind a wall of drapery.
Photography: Jim Koch
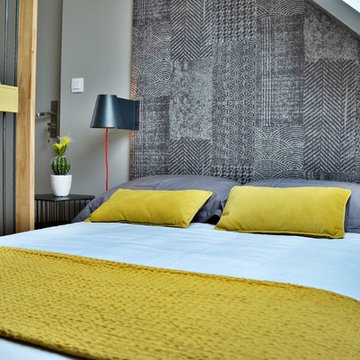
Crédit photo : Arnaud de Buyzer
Papier peint de caractère pour une ambiance unique, chaleureuse, toute en élégance.
La couleur jaune curry apporte de la gaieté et de la douceur, pour contrebalancer le bleu fort. Le claustra sépare l'espace nuit de l'entrée, tout en élégance. Le métal filaire se retrouve sur la table de chevet et la table du petit salon. Le fauteuil cocktail vintage en velours invite à la flânerie, tout en douceur et élégance.
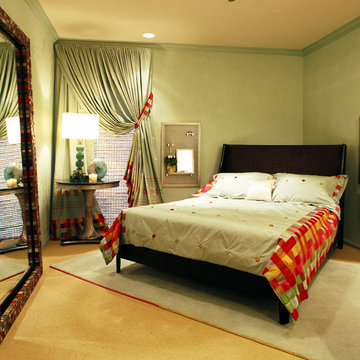
Diagonal placement of bed for interest,. Custom bedding and curtain.
CHALLENGE
To plan, design, and furnish a 900-square-foot loft to create efficient, highly functional home office space for two professionals as well as comfortable living space for entertaining their family and guests.
SOLUTION
*Effective space planning avoids the crowded, cluttered look often evident in loft living.
*The installation of a concrete slab wall creates a welcoming foyer for guests and visitors.
*Ergonomic “light” chair serves dual functions—comfortable seating, dimensional art.
*Creating a fireplace in concrete slabs unifies the seating areas and offers visual relief.
*Metal screening in the home office divides his and her space while creating hanging storage.
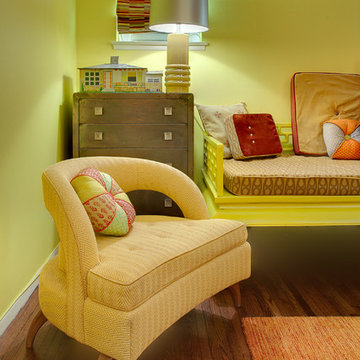
This bedroom doubles as a sitting area and place to relax. The closet is hidden behind a wall of drapery.
Photography: Jim Koch
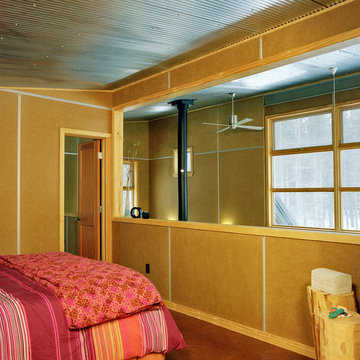
Embedded in a Colorado ski resort and accessible only via snowmobile during the winter season, this 1,000 square foot cabin rejects anything ostentatious and oversized, instead opting for a cozy and sustainable retreat from the elements.
This zero-energy grid-independent home relies greatly on passive solar siting and thermal mass to maintain a welcoming temperature even on the coldest days.
The Wee Ski Chalet was recognized as the Sustainability winner in the 2008 AIA Colorado Design Awards, and was featured in Colorado Homes & Lifestyles magazine’s Sustainability Issue.
Michael Shopenn Photography
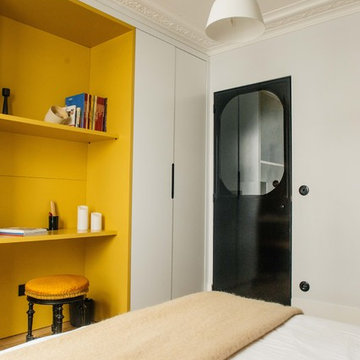
Chambre d'amis avec placards sur-mesure avec niche jaune curry. Porte vitrée originale pour accéder à la salle d'eau.
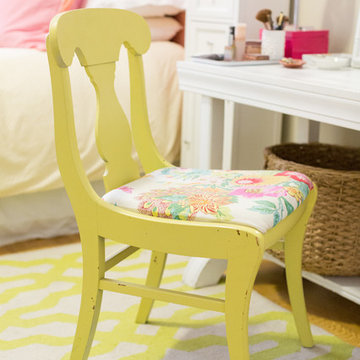
Vintage vanity, citron chair with floral seat cushion, and lattice print rug.
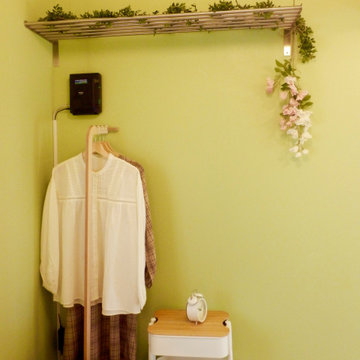
スチール棚のある壁
少し高い位置にある壁付けのスチール棚は、無機質で冷たい感じなのでフェイクグリーンでデコレーション。同じくフェイクのフラワーで柔わかさもプラス。
壁のルーター剥き出しも少しは印象を緩和できるように…。
287 Billeder af lille gult soveværelse
5
