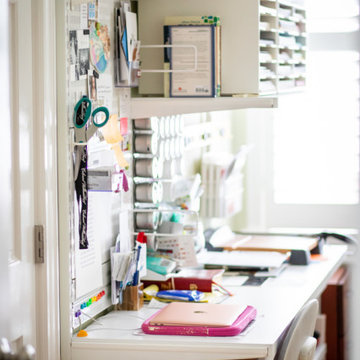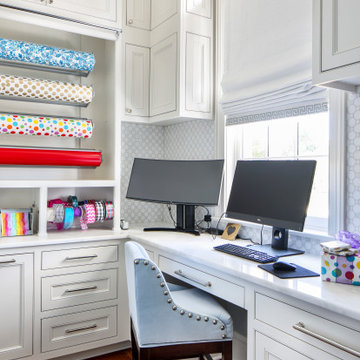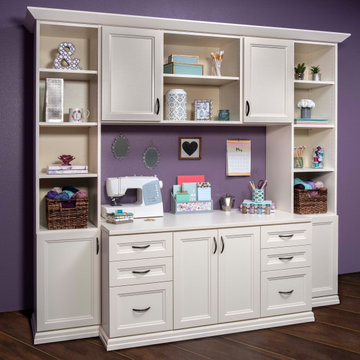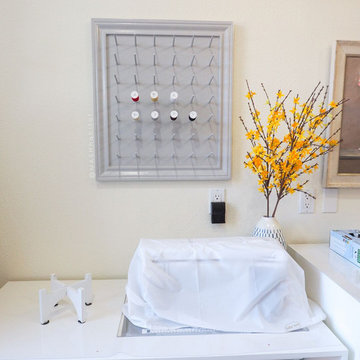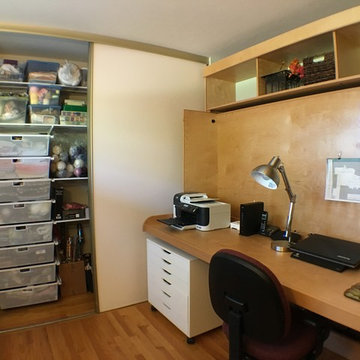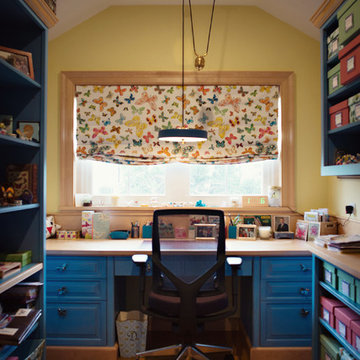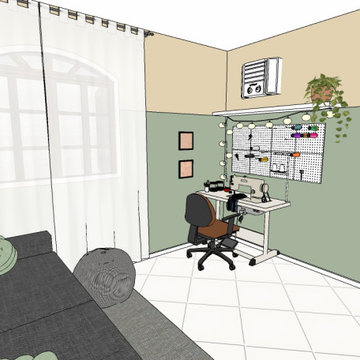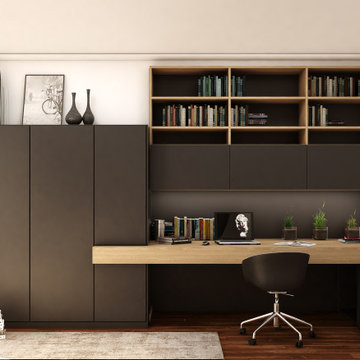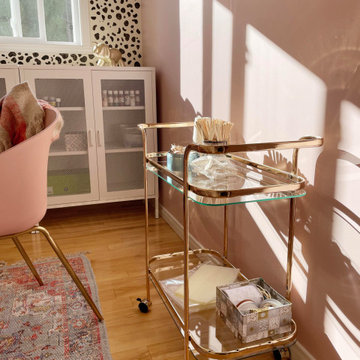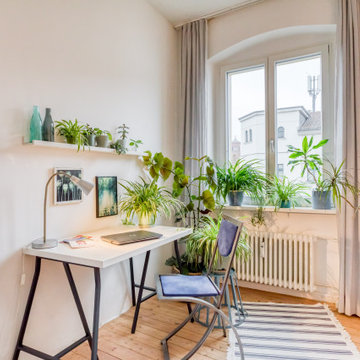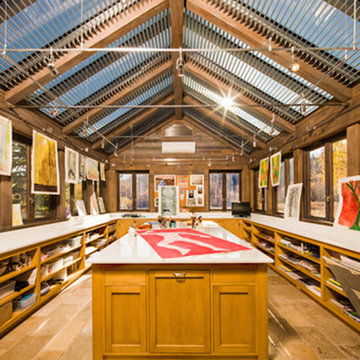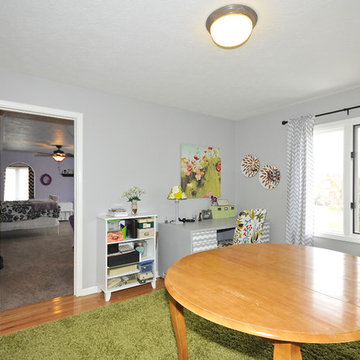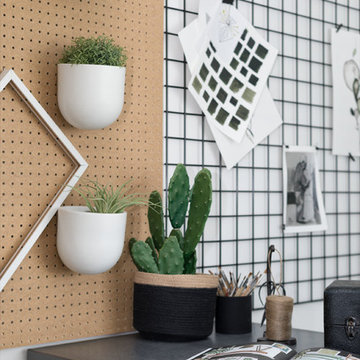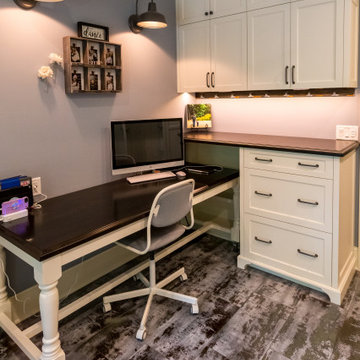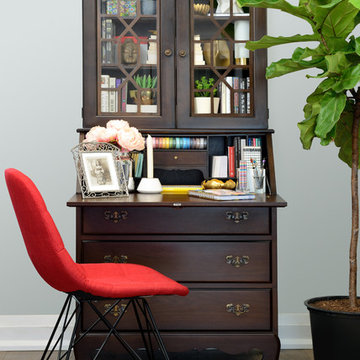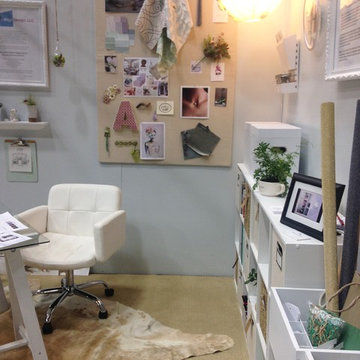389 Billeder af lille håndarbejdsværelse
Sorteret efter:
Budget
Sorter efter:Populær i dag
61 - 80 af 389 billeder
Item 1 ud af 3
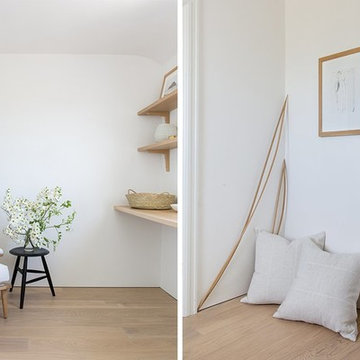
A Room of Her Own by Heather Deragon
Hardwood Floors by Arc Flooring
Photographs: Suzanna Scott
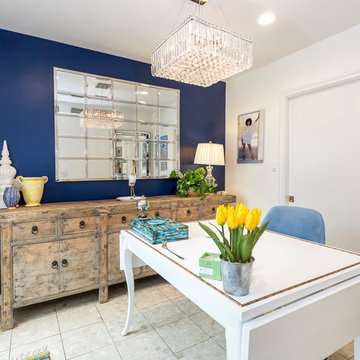
Our homeowner approached us first in order to remodel her master suite. Her shower was leaking and she wanted to turn 2 separate closets into one enviable walk in closet. This homeowners projects have been completed in multiple phases. The second phase was focused on the kitchen, laundry room and converting the dining room to an office. View before and after images of the project here:
http://www.houzz.com/discussions/4412085/m=23/dining-room-turned-office-in-los-angeles-ca
https://www.houzz.com/discussions/4425079/m=23/laundry-room-refresh-in-la
https://www.houzz.com/discussions/4440223/m=23/banquette-driven-kitchen-remodel-in-la
We feel fortunate that she has such great taste and furnished her home so well!
Dining Room turned Office: There is a white washed oak barn door separating the new office from the living room. The blue accent wall is the perfect backdrop for the mirror. This room features both recessed lighting and a stunning pendant chandelier. It also has both a pocket door and barn door. The view to the backyard was a part of this remodel and makes it a lovely office for the homeowner.
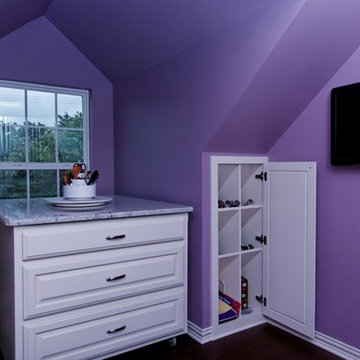
Wendy is a genius at creating specialized storage out of potentially unused space! The rolling island pulls out of the dormer storage area when in use, or tucks back in the dormer for increased floor space when unneeded.
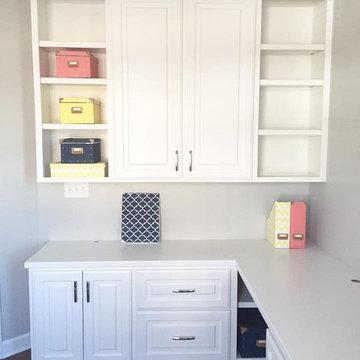
A young couple in need of an office space that provides function, lots of storage, color and pattern. A built-in window seat paired with an Ikea table gives their two year old daughter a space of her own while mom and dad work. Layout and space plans, millwork design and color scheme all done by OGI.
Built in desk: Brandon Lawrence
Built in banquette with storage: NOH Design
389 Billeder af lille håndarbejdsværelse
4
