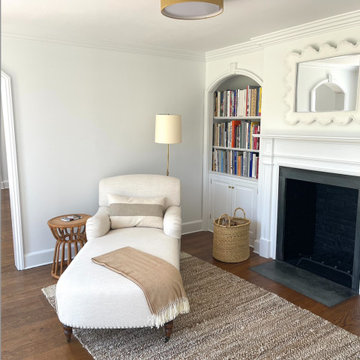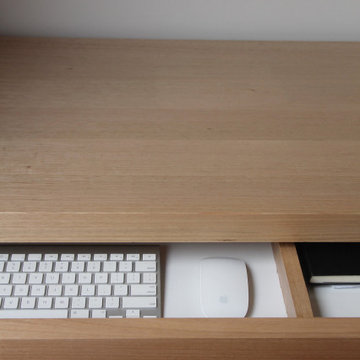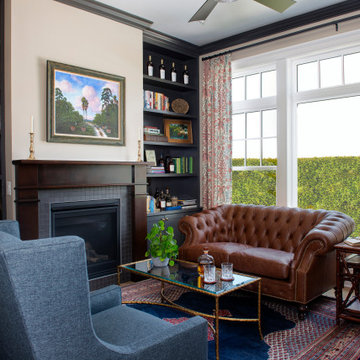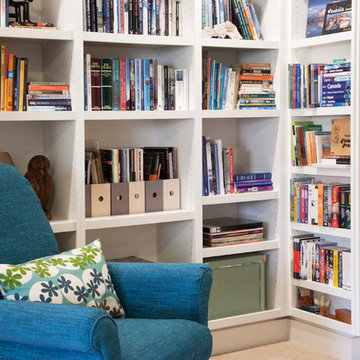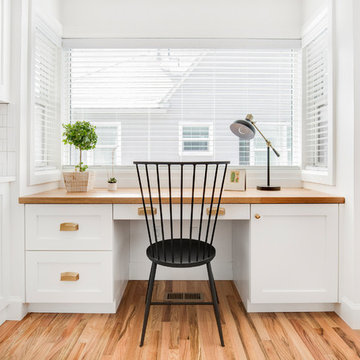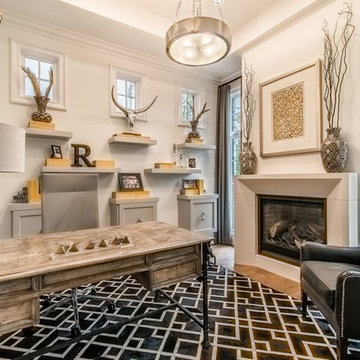196 Billeder af lille hjemmekontor med almindelig pejs
Sorteret efter:
Budget
Sorter efter:Populær i dag
41 - 60 af 196 billeder
Item 1 ud af 3
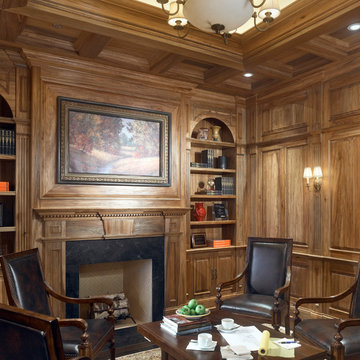
Winnetka Showroom conference room with custom display cases and paneling.- Nathan Kirkman- Photographer
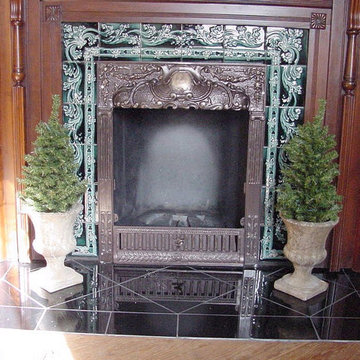
The old fireplace and hearth was removed and a new retro-fit fireplace installed in this historic home so the owners could use the small fireplace. The tile hearth was installed, and the older tile surround was preserved. Photo by Gene Padgitt
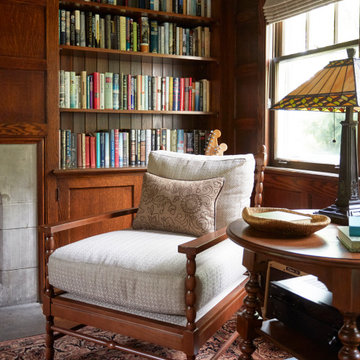
A Cozy study is given a makeover with new furnishings and window treatments in keeping with a relaxed English country house
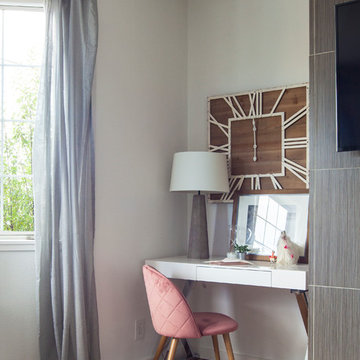
This home can accommodate a small office space right in the family room off the fireplace and was a play on modern rustic glam.
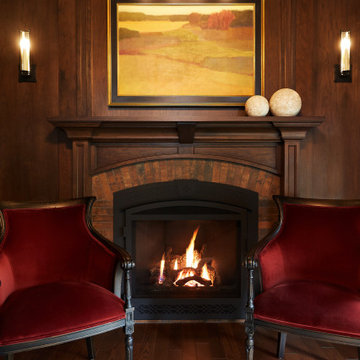
Our home library project has the appeal of a 1920's smoking room minus the smoking. With it's rich walnut stained panels, low coffer ceiling with an original specialty treatment by our own Diane Hasso, to custom built-in bookshelves, and a warm fireplace addition by Benchmark Wood Studio and Mike Schaap Builders.
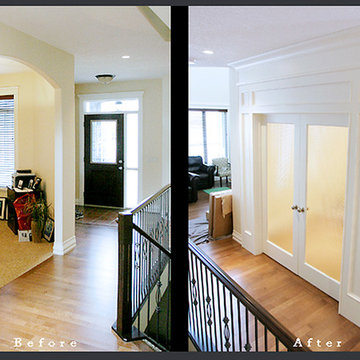
Our Clients wanted to convert a front entry home office into a more private space. These are the before and after pictures of the office.
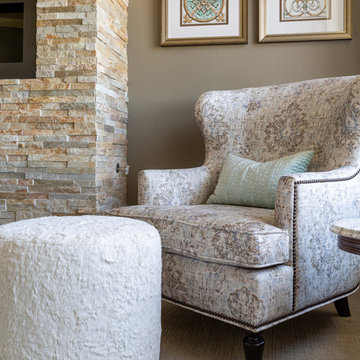
Our client wanted a feminine office space and we ran with it! We went with the Bourdannaise desk, file cabinet and display cabinet in the natural wood from Ballard Designs, added a desk chair and artwork from Uttermost, rug from Home Goods, and chair and ottoman from Bernhardt. All in soft colors and feminine patterns...pretty and serene.
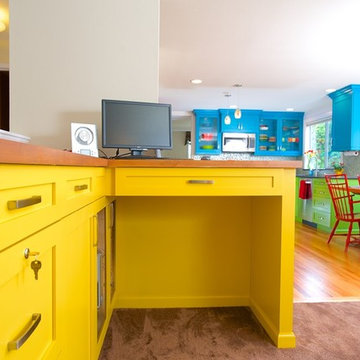
Computer station and lockable file drawer are centralized in the primary living space without sacrificing kitchen storage.
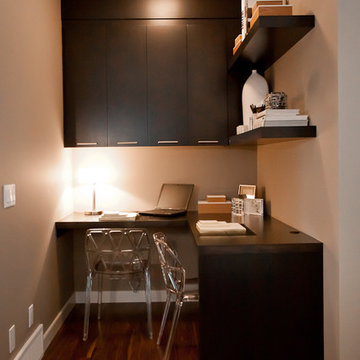
A Hotel Luxe Modern Transitional Home by Natalie Fuglestveit Interior Design, Calgary Interior Design Firm. Photos by Lindsay Nichols Photography.
Interior design includes modern fireplace with 24"x24" calacutta marble tile face, 18 karat vase with tree, black and white geometric prints, modern Gus white Delano armchairs, natural walnut hardwood floors, medium brown wall color, ET2 Lighting linear pendant fixture over dining table with tear drop glass, acrylic coffee table, carmel shag wool area rug, champagne gold Delta Trinsic faucet, charcoal flat panel cabinets, tray ceiling with chandelier in master bedroom, pink floral drapery in girls room with teal linear border.
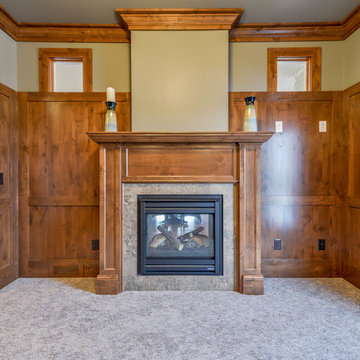
Custom Built Home By Werschay Homes In The Stunning Eagles Landing Neighborhood of Saint Augusta.
-James Grey Photography
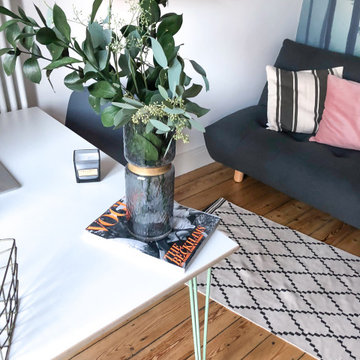
Home office guest room. Multi functional. Bespoke desk, Scandinavian themed.
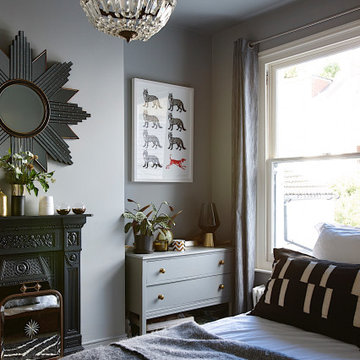
calm guest room/home office, with a mix of antique furniture, lighting and contemporary artwork
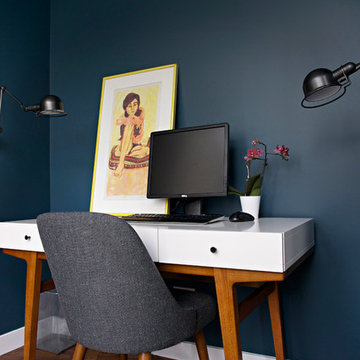
A departure from the ordinary box, this angular home is nestled in a forest-like setting. This young professional couple fell for its big open living space and good bones, and made the house theirs when they moved to Bloomington in 2015. Though the space was defined by interesting angles and a soaring ceiling, natural light and that beautiful tall stone fireplace, it was outdated. Some spaces were oddly chopped off and others were too open to use well.In the end, SYI did what we don't usually do: put up walls instead of taking them down. (Well, to be fair, we put up some and took down others.) A brand new kitchen anchors the space for these avid cooks, while new walls define a walk-in pantry, office nook and reading space. The new walls also help define the home’s private spaces—they tuck a powder room and guest room away down a hall, so they aren't awkwardly right off the living space. Unifying floor and finishes but breaking up the palette with punches of color, SYI transformed the lofty room to a space that is timeless in both style and layout.
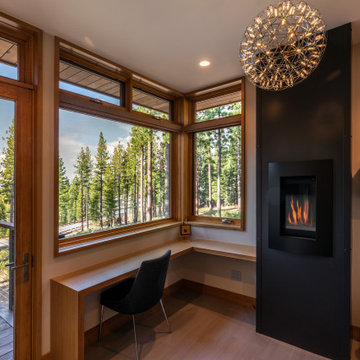
A modern home office was designed to be a private space to work, be creative, and to relax enjoying the mountain views. A tall black metal clad fireplace creates a cozy environment during the cold snowy months. Principal designer Emily Roose designed the floating box bookcase for this avid reader and artist.
Photo courtesy © Martis Camp Realty & Paul Hamill Photography
196 Billeder af lille hjemmekontor med almindelig pejs
3
