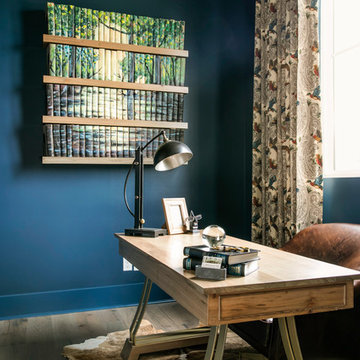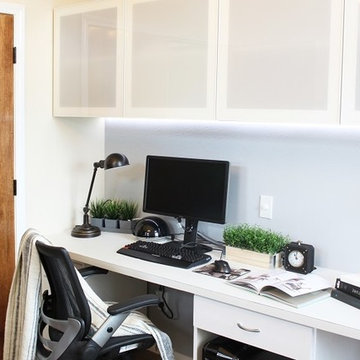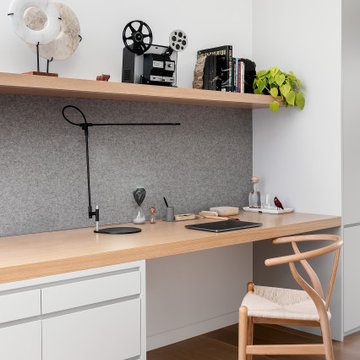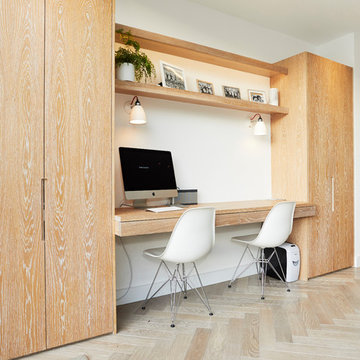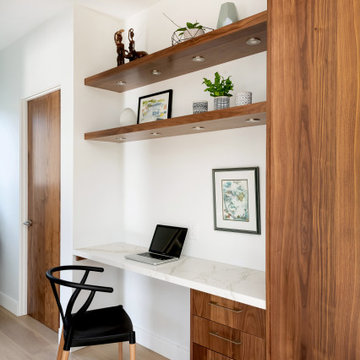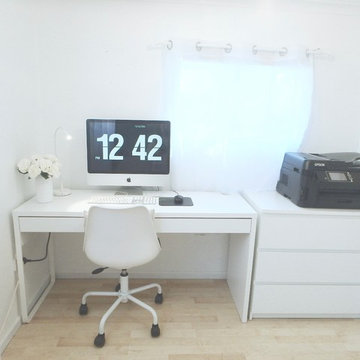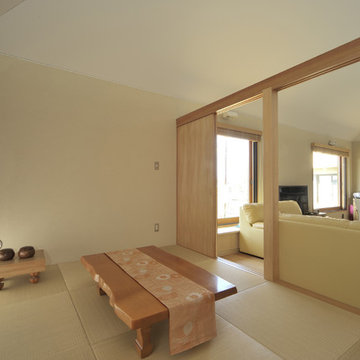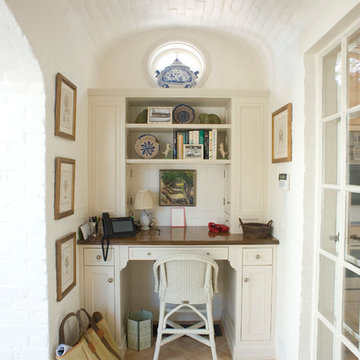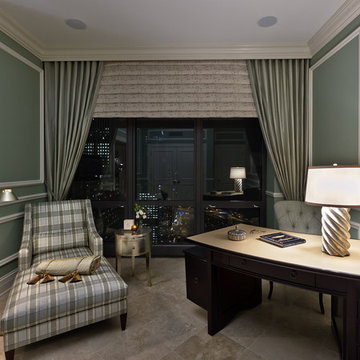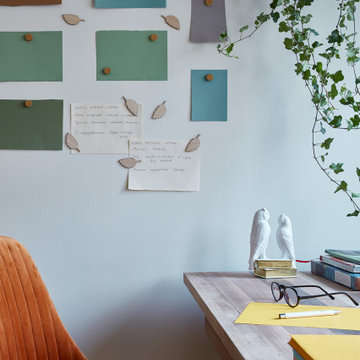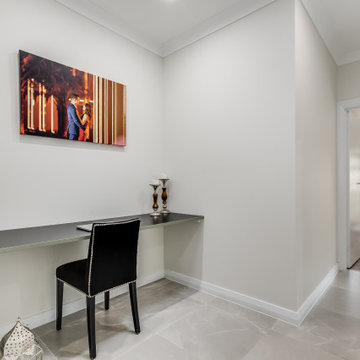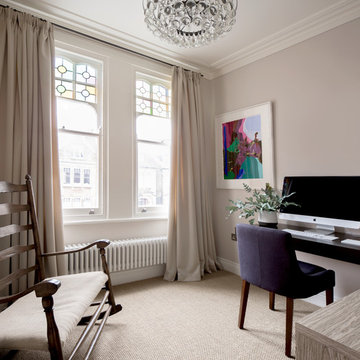1.814 Billeder af lille hjemmekontor med beige gulv
Sorteret efter:
Budget
Sorter efter:Populær i dag
221 - 240 af 1.814 billeder
Item 1 ud af 3
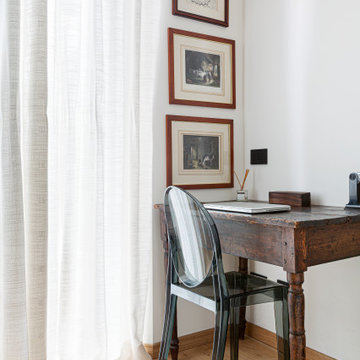
La cameretta è stata ricavata in pochi metri quadri ma è molto funzionale ed ospitata un letto singolo, una scrivania antica in legno scuro e un mobile ikea, reso sartoriale dei pannelli in rovere che fanno da giunzione tra i montanti verticali di Elvarli.
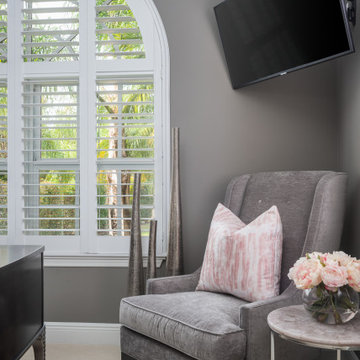
Full Furnishing and Styling Service with Custom Millwork - This study was designed fully with our client in mind. Functionally, extensive storage was needed to keep this space organized and tidy with a large desk for our client to work on. Aesthetically, we wanted this office to feel peaceful and light to soothe a stressed mind. The result is a soft and feminine, yet highly organized study to encourage focus and a state of serenity.
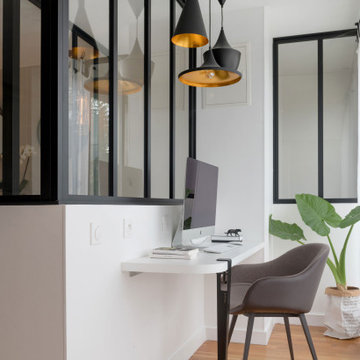
Bureau :
Réalisation : CREENOVATION
Plan de travail en mdf, placage blanc et pied TIPTOE noir.
Fauteuil : MUUTO
Luminaires : YOM DIXON
Verrières : CASSEO
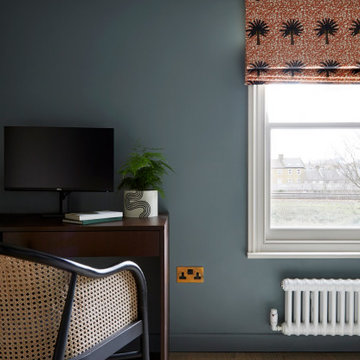
Home work space meets guest bedroom. Mid-tone blue walls with a bold African inspired window dressing.
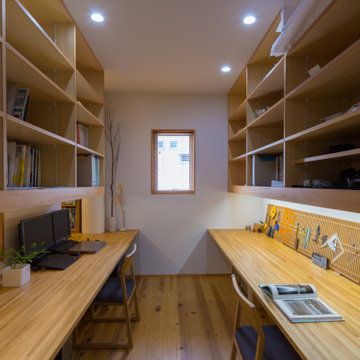
一般的にホームオフィスは生活空間と仕事場が混在して落ち着かない空間になりがちです。ここでは、両者の距離をゆるやかに保つことで、落ち着いて集中できながらも、家族の気配を感じとれる空間にしており、テレワークにも適しています。
奥行きのある吊り棚を壁面一杯に設け、図面や建築模型など多く収納できます。
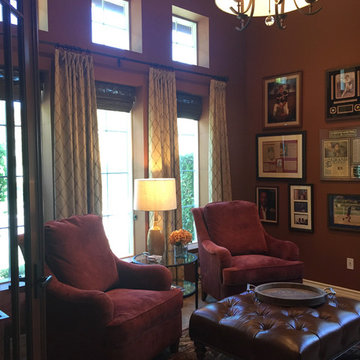
Small office can pack a lot of design impact. The client wanted a space to read and display baseball memorabilia, with a sophisticated flair.
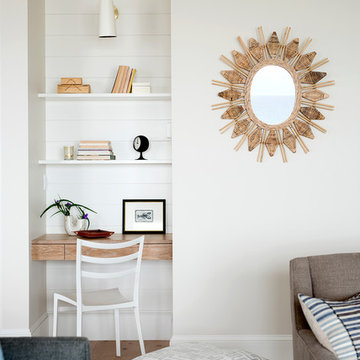
A beach-front new construction home on Wells Beach. A collaboration with R. Moody and Sons construction. Photographs by James R. Salomon.
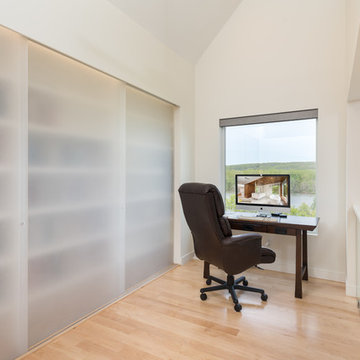
C & J just completed another design by LEAP Architecture. Richard and Laurie wanted to bring a much brighter and more modern feel to their Master Bedroom, Master Bathroom, and Loft. We completely renovated their second floor, changing the floor plan, adding windows and doors, and installing streamline modern finishes to the space. The Master Bathroom includes a Floating Island Vanity, Fully Custom Shower, Custom Walnut Paneling and Built in Cabinetry in the closets. Throughout the renovated areas, frame-less doors and large windows were installed to add a sleek look and take full advantage of the beautiful landscapes.
Photos by Mainframe Photography
1.814 Billeder af lille hjemmekontor med beige gulv
12
