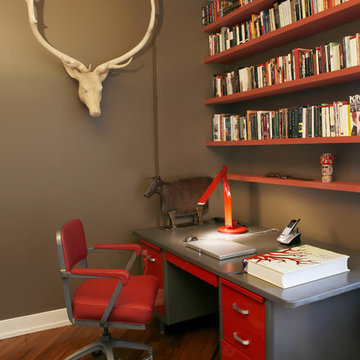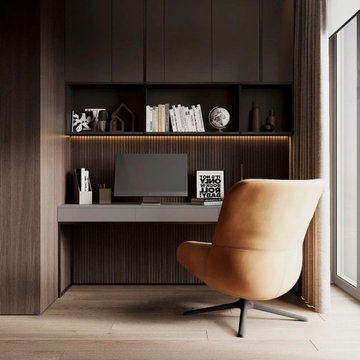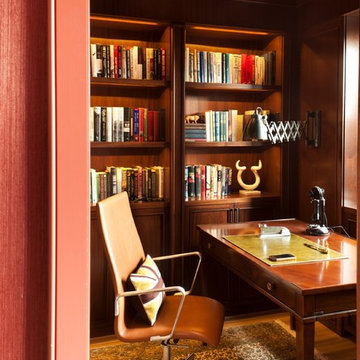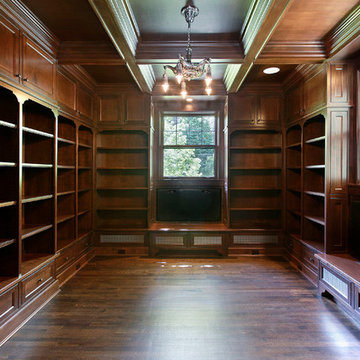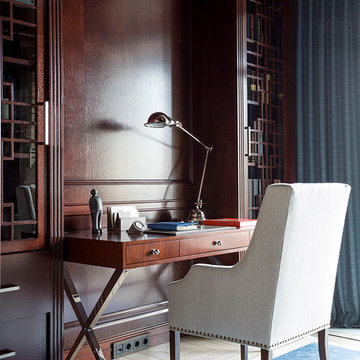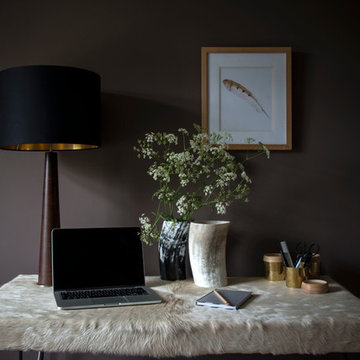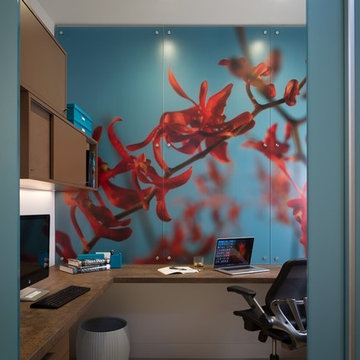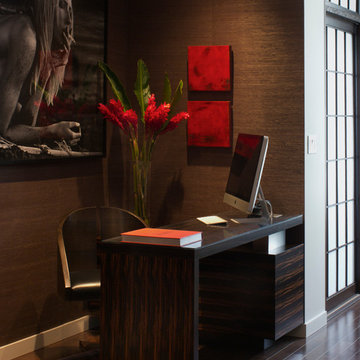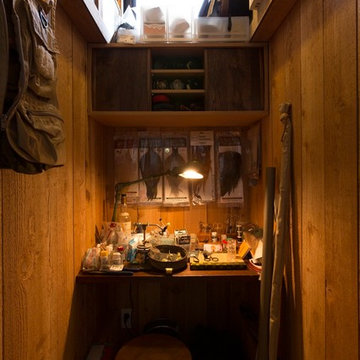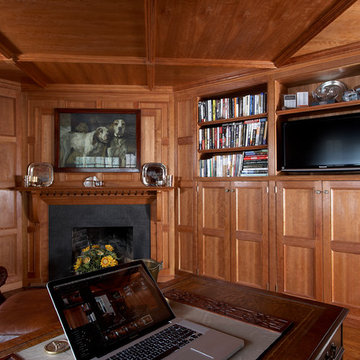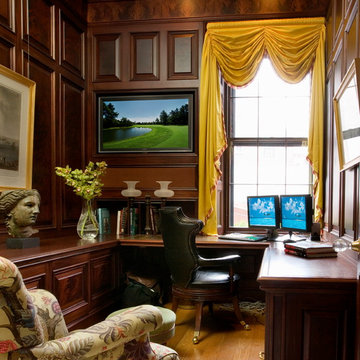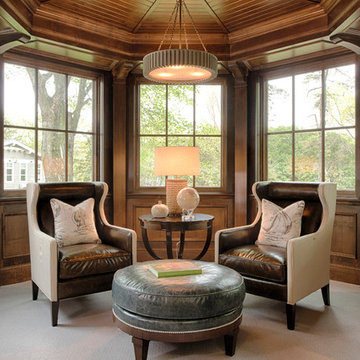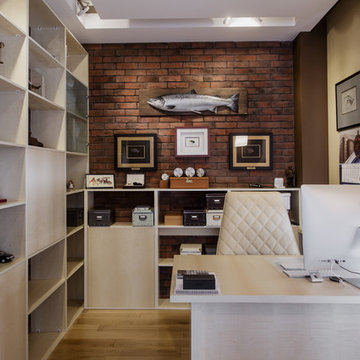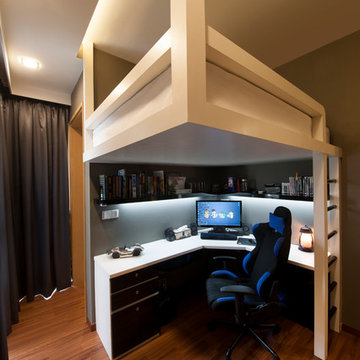414 Billeder af lille hjemmekontor med brune vægge
Sorteret efter:
Budget
Sorter efter:Populær i dag
61 - 80 af 414 billeder
Item 1 ud af 3
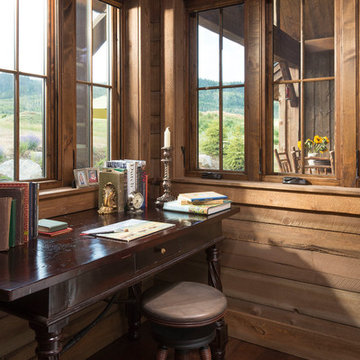
The nook provides the homeowners a place to organize their life while keeping an eye on their view.
Architecture by M.T.N Design, the in-house design firm of PrecisionCraft Log & Timber Homes. Photos by Heidi Long.
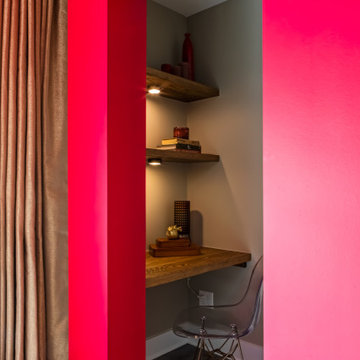
The Cloffice (Closet-to-Office) Makeover! ? An extra closet was converted into a beautiful and functional office.
A couple of floating shelves and a floating desk, a few puck lights and a chair - it was all that was needed to create this hideaway space in our client's busy home.

CLIENT // M
PROJECT TYPE // CONSTRUCTION
LOCATION // HATSUDAI, SHIBUYA-KU, TOKYO, JAPAN
FACILITY // RESIDENCE
GROSS CONSTRUCTION AREA // 71sqm
CONSTRUCTION AREA // 25sqm
RANK // 2 STORY
STRUCTURE // TIMBER FRAME STRUCTURE
PROJECT TEAM // TOMOKO SASAKI
STRUCTURAL ENGINEER // Tetsuya Tanaka Structural Engineers
CONSTRUCTOR // FUJI SOLAR HOUSE
YEAR // 2019
PHOTOGRAPHS // akihideMISHIMA
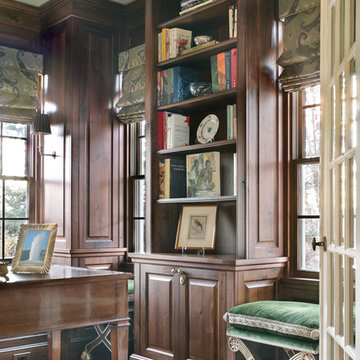
A classical home library was created using custom walnut cabinetry. This photo features the roman shades that are in an ikat-patterned fabric by Corraigio. The custom lighting designed with a movable arm and brass frame has a custom shade in green silk. The lining of the shade is done in a pale grey. Inside each niche sits a regla ottoman done in a green silk velvet wiht pale gold trim. The ottomans can be broght out to use as addtional seating either at the desk or in the living room
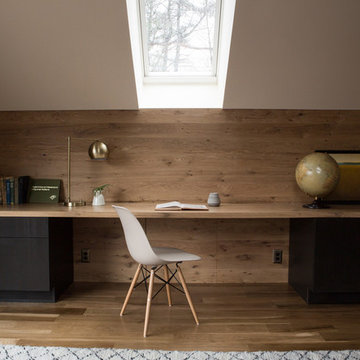
A treetop study in the Berkshires, on the second floor of a new carriage house. The large picture window frames views of the surrounding woods. The honey oak paneling brings warmth to the modern space, while the skylights pour in light from above. The space serves as a guest room as well, with an adjacent bathroom tucked behind one of the invisible doors.
http://chattmanphotography.com/
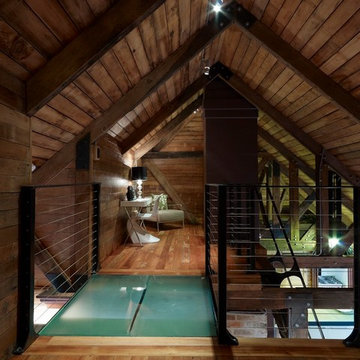
Brett Boardman Photography
A steel and glass bridge leads across to the cosy study and reading nook, framed with detailed recycled timber to create an intimate experience. The use of timber all around creates a unique textural experience.
414 Billeder af lille hjemmekontor med brune vægge
4
