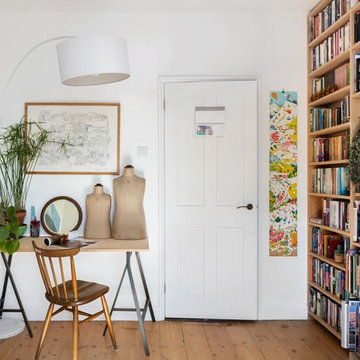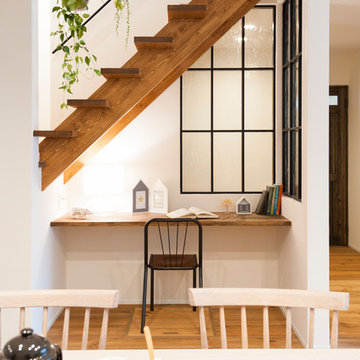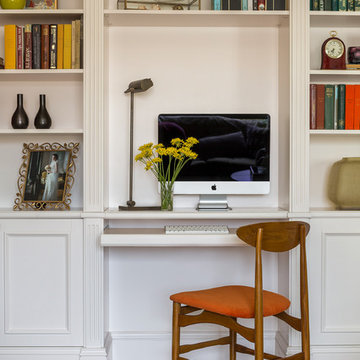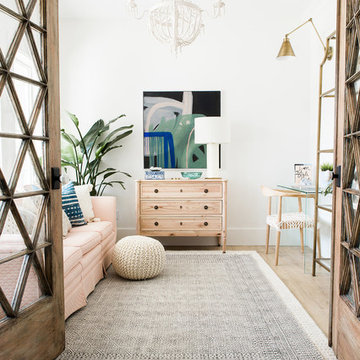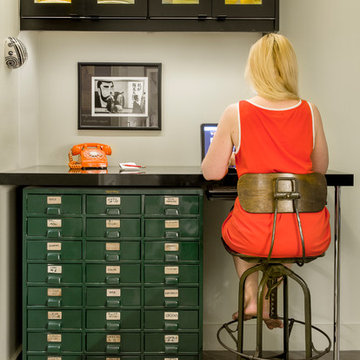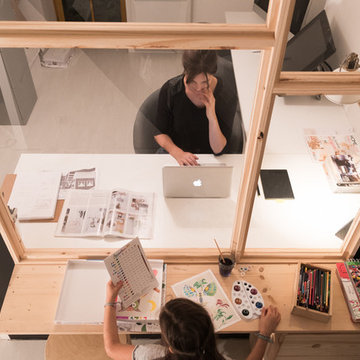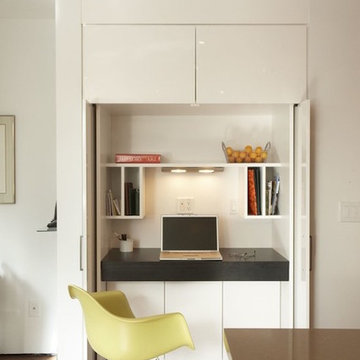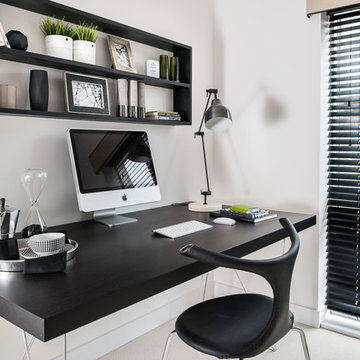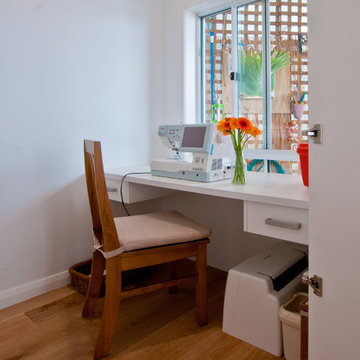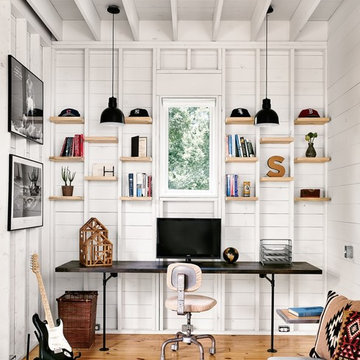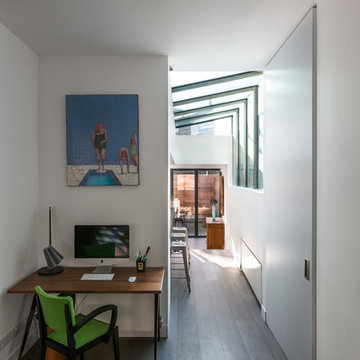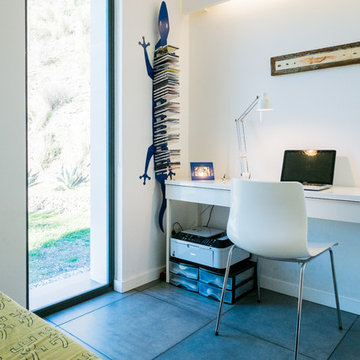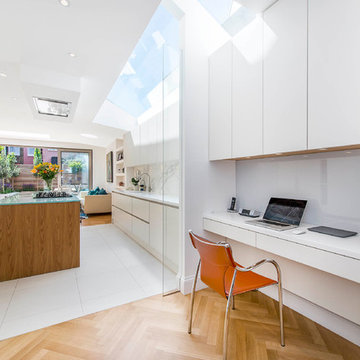5.407 Billeder af lille hjemmekontor med hvide vægge
Sorteret efter:
Budget
Sorter efter:Populær i dag
41 - 60 af 5.407 billeder
Item 1 ud af 3
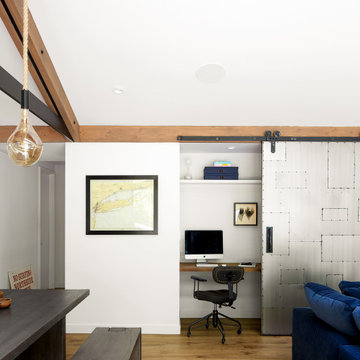
Nestled in the redwoods, a short walk from downtown, this home embraces both it’s proximity to town life and nature. Mid-century modern detailing and a minimalist California vibe come together in this special place.
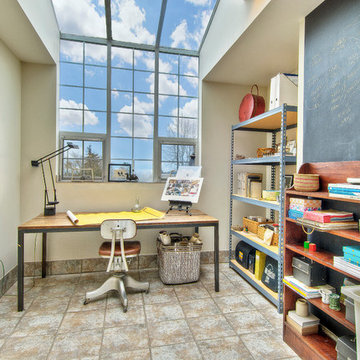
Studio using industrial shelving from big box home improvement store and custom table.
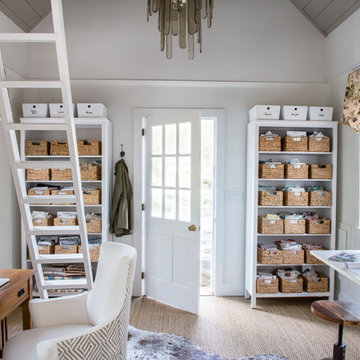
This home office was created from an outbuilding on the property. Seagrass wall-to-wall carpet was installed for ultimate durability and a relaxed vibe. We employed a high-low aesthetic to create a space that was unique but still within budget, utilizing the owner's Stickley desk, a custom desk chair, custom blush Roman shades, a Hudson Valley Fenwater chandelier and sconces, and multiple office items from budget sources like IKEA and The Container Store. The ceiling is painted Quicksand and walls and trim in White Dove by Benjamin Moore. Photo by Sabrina Cole Quinn Photography.
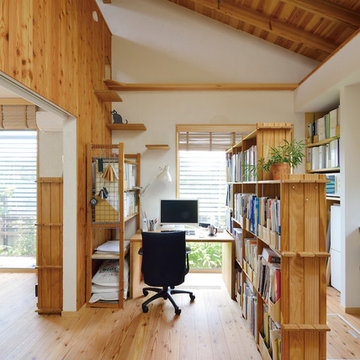
写真:大槻茂
建物の耐震補強を行い、トリプルガラスや高性能木製サッシ、高い断熱性能など、建物の温熱環境も大幅に改善した。夏の日射遮蔽や通風の確保、冬の太陽熱の取り込みと床下空間の活用などに配慮しながら、国産材(スギやカラマツ)を構造や仕上げに活用し、ワークショップで珪藻土を仲間と仕上げるなど、人と環境に優しい、高性能な建物「えねこや(エネルギーの小屋)六曜舎」ができました。

Painting and art studio interior with clerestory windows with mezzanine storage above. Photo by Clark Dugger
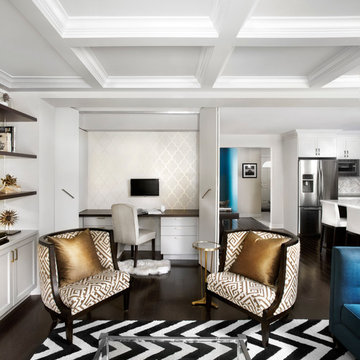
Our client wanted a home office that could be hidden away in an instant. The only space within the house to house the office was next to the living room therefore we created a nook where we installed a built-in desk that can be hidden away by a set of sliding bi-fold doors. LUX Interior Design and Renovations Toronto.
5.407 Billeder af lille hjemmekontor med hvide vægge
3

