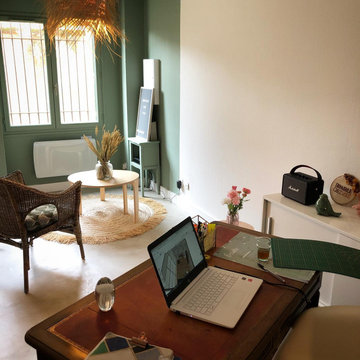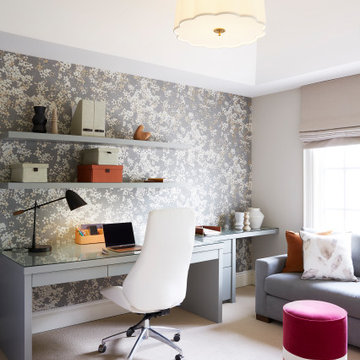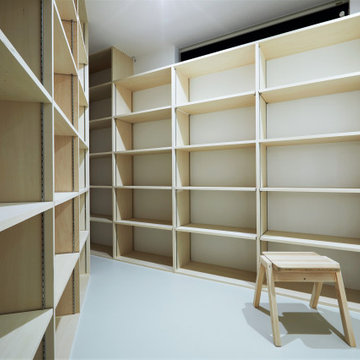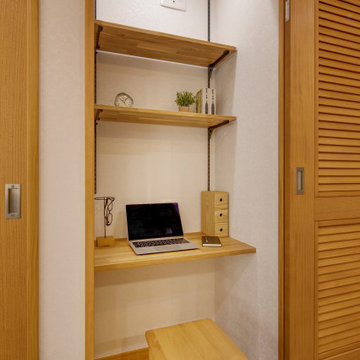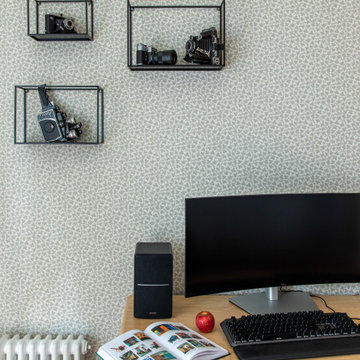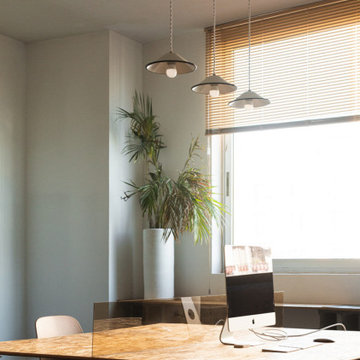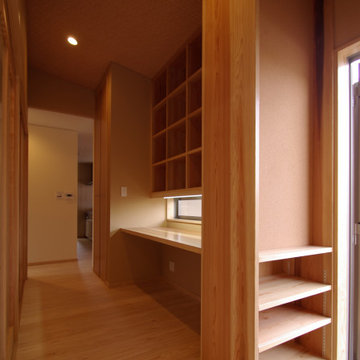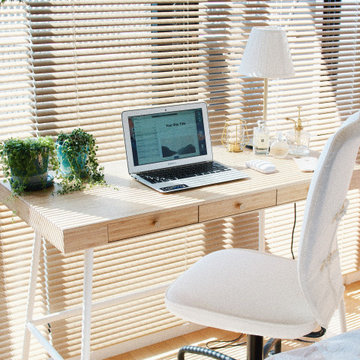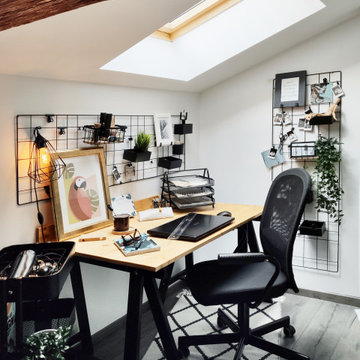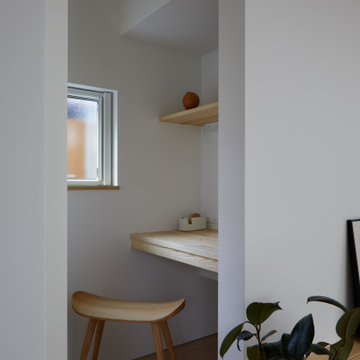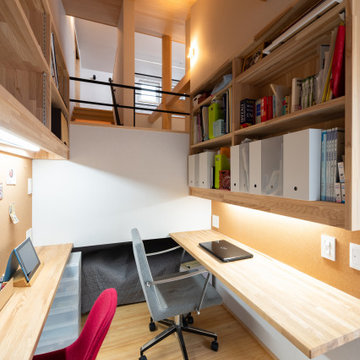636 Billeder af lille hjemmekontor med vægtapet
Sorteret efter:
Budget
Sorter efter:Populær i dag
221 - 240 af 636 billeder
Item 1 ud af 3
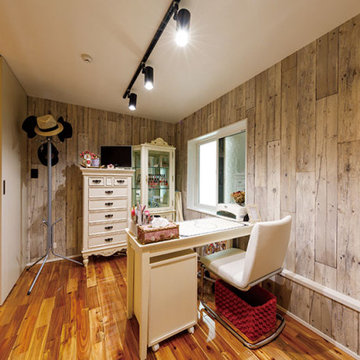
落ち着いた仕上がりの奥さまのワークスペースには、シャビーな木質のクロスをあしらって、ショップのようなデザイン空間を演出しています。レールのスポットライトや家具などのインテリアも造作に合わせてチョイス。「自分たちだけの、思い通りの家づくりができました」と奥さま。
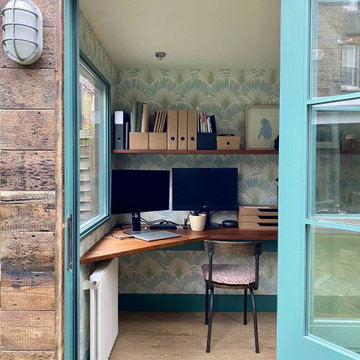
With both parents in this Chiswick family working from home for the foreseeable future, there was an urgent need to create more space as the home office wasn’t big enough for the two of them. So the simple solution was to create a garden office - one that embraced the outoors but which was also within easy reach of the kitchen for a coffee top up.
Reclaimed cladding was used externally to give the office a weathered look, whilst colourful wallpaper and painted doors helped to brighten the space and make it feel more homely. Re-used laboratory worktops form the desk and shelves, and vintage furniture was found for storage.
As an added extra, it was designed so that the concertina doors could open right up to view the television - suspended on an extending bracket - so that the whole family can enjoy movies and sport outside in the summer months.
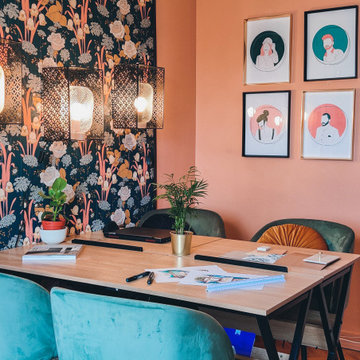
Nous vous présentons la réhabilitation de cette petite chambre étudiante en nos petits bureaux pour toute l'équipe du Fil Rouge - Design.
Mettant un point d'honneur au respect de l'identité visuelle, nous avons fait correspondre les couleurs à notre palette chromatique.
Nous avons également voulu retranscrire notre bienveillance avec une ambiance feutrée et douce (velours des chaises et des coussins) ainsi que notre dynamisme avec un papier peint coloré aux motifs floraux !
Ce papier peint sert aussi à délimiter ce petit espace, entre zone bureaux et zone repos / repas.
Le placard, servant de matériauthèque, est également un tableau noir afin que nous puissions nous en servir de
pense-bête. La petite tablette haute est également en peinture à craie et se décroche facilement et sert de tableau modulable (pour les brainstorming par exemple).
Quelques éléments sont empreint du style ethnique pour nous permettre de voyager un peu pendant nos pauses.
La vue dégagée sur la basilique de Fourvière nous aide également à nous évader quelques instants.
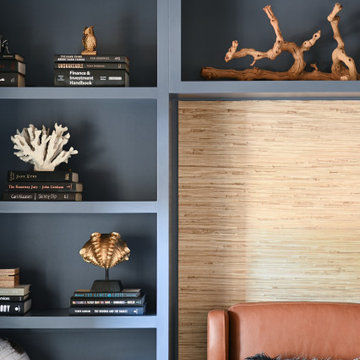
A plain space with a desk was transformed into this beautifully functional home office and library, complete with a window seat and tons of storage.
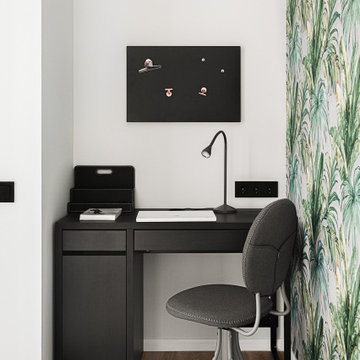
There is work-space zone with relax spot for taking a rest after project. Its also a good place for guest, for staying at home
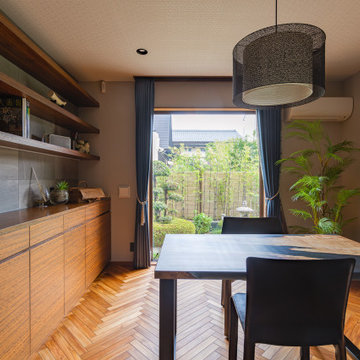
昭和の時代、住宅の間取りには必須だった「応接間」
大きなソファー、ピアノ・書棚には百科事典・・・が典型的な風景でした。
住まいの一番良い場所にあるにもかかわらず、ほとんど使わない…
応接間として使う機会がなくなると物置に…
ベストポジションに在るのにもったいない。
活用法がないだろうか。
納戸と化していた部屋を、特別なお客様とのヒアリング等に使うというお仕事に役立つスペースに生まれ変わらせることとなりました。
昭和のコミュニケーションの場、応接間が
令和のコミュニケーションの場、そしてリモート作業・zoom等を行う場所としても活躍しています。
そしてさらに陽が落ちると大人のBARへ…
照明器具は調光できるものをセレクトさせていただいたので事務的な光からムーディーな演出まで可変。
スモールスペースながら多目的な部屋としてご活用いただいています。
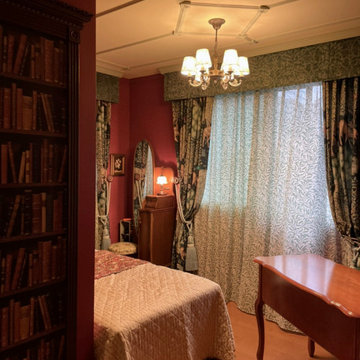
中世のインテリアが好きという奥様。ヒアリングしていくと一般的な中世というより、ウィリアムモリスが描く中世の世界観だとわかりました。 古い書物が並ぶ本棚やウィリアムモリスのファブリックや壁紙をメインにイギリス商材を合わせてとことん再現。手持ちの家具に合うインテリアをご提案いたしました。
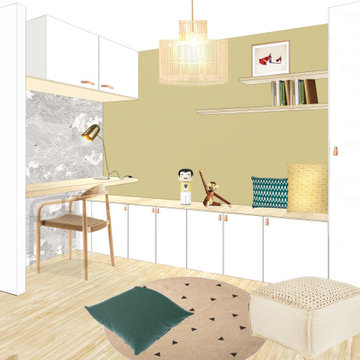
Aménagement d'un palier en un espace de pause pour la famille : un espace bureau, un coin bibliothèque et rangement avec un grande banquette et un espace dégagé pour servir d'espace jeu aux enfants
636 Billeder af lille hjemmekontor med vægtapet
12
