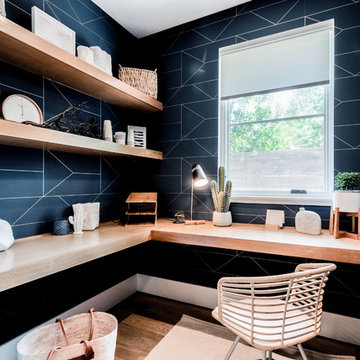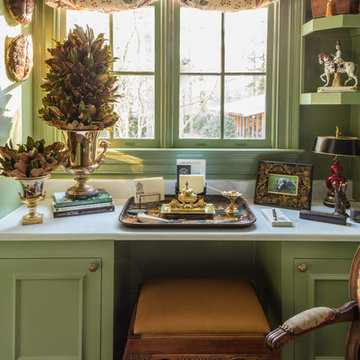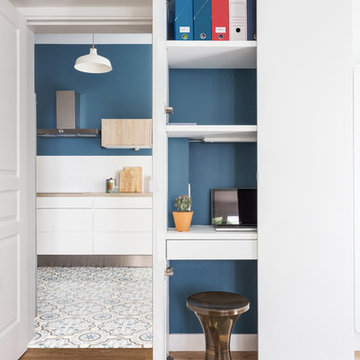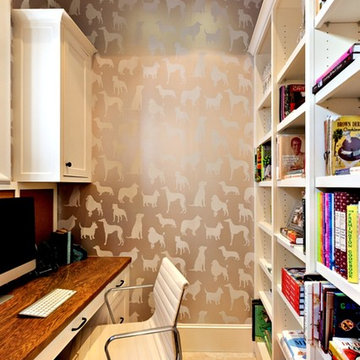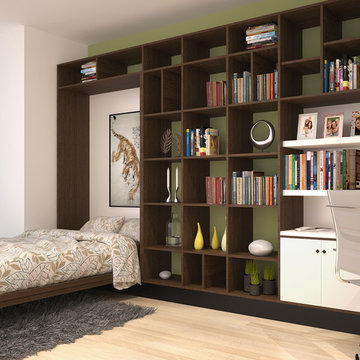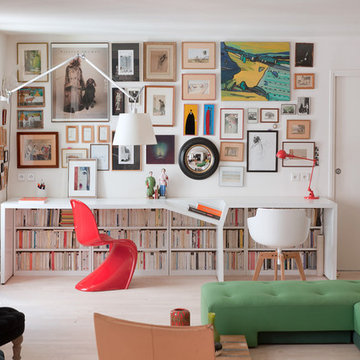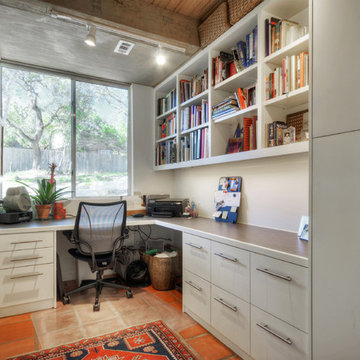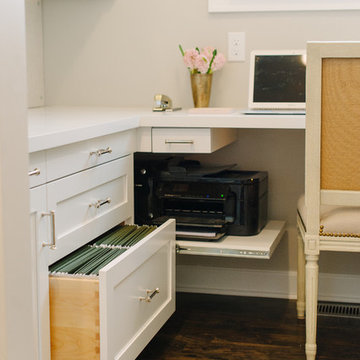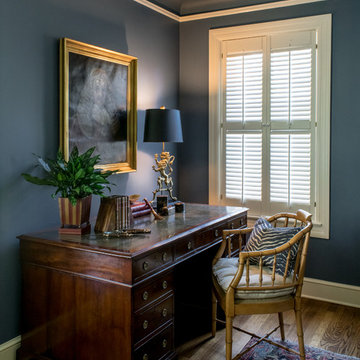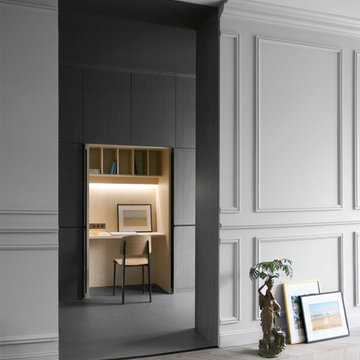2.844 Billeder af lille hjemmekontor
Sorteret efter:
Budget
Sorter efter:Populær i dag
41 - 60 af 2.844 billeder
Item 1 ud af 3
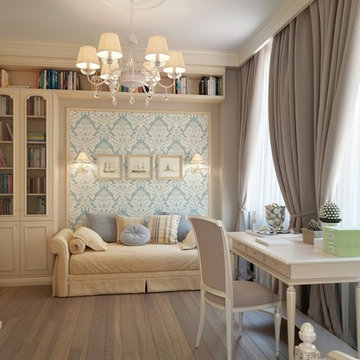
This cozy home library and office invites for hours of reading! 2017 trendy taupe's and powder blues add class and warmth. The soft tone hardwood floors complete the muted marvel of this quaint room. Hardwood flooring (available in hardwood, luxury vinyl and laminate) available at Finstad's Carpet One, Helena, MT. *All styles and colors may not be available.
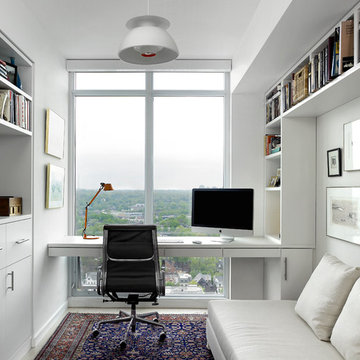
This apartment was designed in a light, modern Scandinavian aesthetic for a retired couple who divide their time between Toronto and the British Columbia Interior. The suite layout was reconfigured to provide a more open plan without sacrificing areas for privacy. Every opportunity was taken to maximize storage into custom designed cabinetry for an ordered and clean space.
Assisting on this project was interior designer, Jill Greaves. Custom cabinetry fabricated by MCM2001. Home Automation coordinated with Jeff Gosselin at Cloud 9 AV Inc. Photography by Shai Gil.
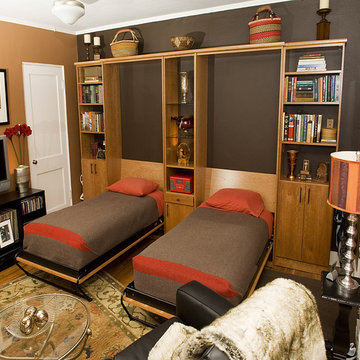
Two twin wall beds designed, manufactured and installed by Valet Custom Cabinets & Closets, Campbell CA.

Clear Birch Wood cabinetry with oil rubbed bronze hardware, this office is contemporary and ergonomic at the same time. The space is designed for both personal adjustment and comfort, with a pop of orange to keep it all alive. Craftsman Four Square, Seattle, WA - Master Bedroom & Office - Custom Cabinetry, by Belltown Design LLC, Photography by Julie Mannell
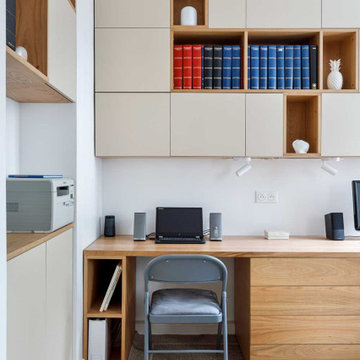
Pour optimiser l’espace et les rangements, il était temps pour cette famille de 4 composée de 2 jeunes enfants, de rénover sa pièce de vie. Pour cela, nous avons décidé d’ouvrir le mur de l’entrée sur la pièce principale pour réaliser tout un programme de menuiserie sur-mesure. A la fois salle à manger, espace de jeu et de détente mais aussi bureau, la pièce se pare désormais de multiples fonctions. Pour ne pas surcharger visuellement, nous avons privilégié des coloris doux et neutres: blanc pour les murs, sable pour les portes en Fenix (anti-traces, antitaches, anti-rayures) et une finition bois merisier pour réchauffer l'ensemble. Mais aussi, mis l'accent sur des systèmes de fermeture de portes en push-pull pull, sans poignée apparente. Avec les menuisiers @Hopfab, nous avons redoublé d’astuces notamment sur le système de table à manger rabattable et à rallonge. Celle-ci peut recevoir de 4 à 7 convives faisant ainsi l’enthousiasmante fierté de ces habitants.
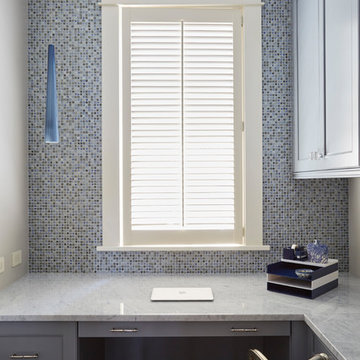
A home office off the kitchen can be concealed with a pocket door. Gray-painted maple Wood-Mode cabinetry complements the kitchen finishes but makes the space unique.
**Project Overview**
A small, quiet, efficient office space for one that is perfect for sorting mail and paying bills. Though small it has a great deal of natural light and views out the front of the house of the lush landscaping and wildlife. A pocket door makes the office disappear when it's time to entertain.
**What Makes This Project Unique?**
Small yet incredibly functional, this desk space is a comfortable, quiet place to catch up on home management tasks. Filled with natural light and offering a view of lush landscaping, the compact space is light and airy. To keep it from feeling cramped or crowded, we complemented warm gray-painted maple cabinetry with light countertops and tile. Taller ceilings allow ample storage, including full-height open storage, to manage all of the papers, files and extras that find their way into the home.
**Design Challenges**
While the office was intentionally designed into a tiny nook off the kitchen and pantry, we didn't want it to feel small for the people using it. By keeping the color palette light, taking cabinetry to the ceiling, incorporating open storage and maximizing natural light, the space feels cozy, and larger than it actually is.
Photo by MIke Kaskel.
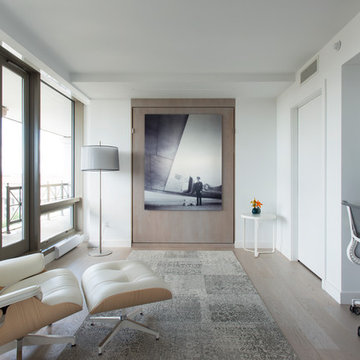
As part of the kitchen and condominium remodel, we updated this former bedroom by creating a wider opening with pocket doors from the living room and closing off the original hallway door. This allows use as a flexible space for our corporate housing client. The wood panel on the wall is actually a Murphy bed so it can be used as a bedroom as needed.
Michael K. Wilkinson
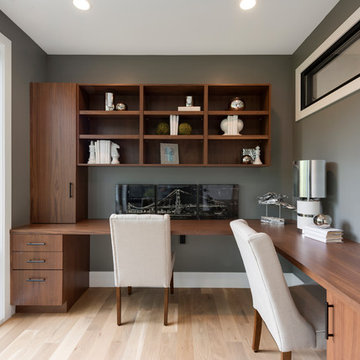
A cozy office space with seating for two. This office features a large L shaped built in desk, natural lighting, built in book shelves and a high window which allows daylight into the hallway on the other side of the wall. Photos by Space Crafting
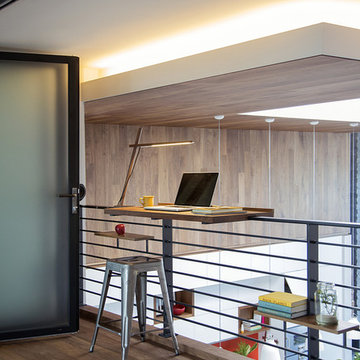
Modern loft. Surfaces built into the new railing atop the stair create a functional work area with a fantastic view and clear shot to the play space below. A wall separating the master bedroom from the double height living space was replaced with a folding glass door to open the bedroom to the living space while still allowing for both visual and acoustical privacy.
Photos by Eric Roth.
Construction by Ralph S. Osmond Company.
Green architecture by ZeroEnergy Design. http://www.zeroenergy.com
2.844 Billeder af lille hjemmekontor
3
