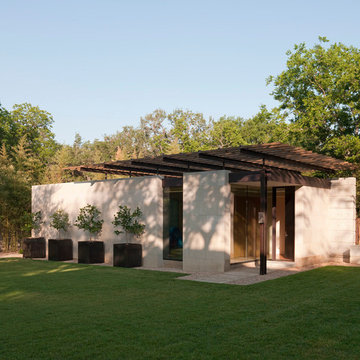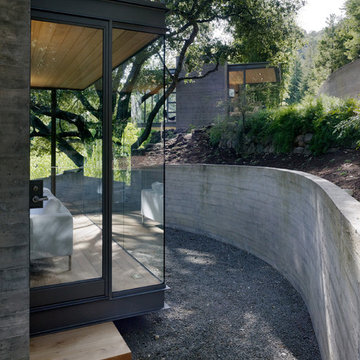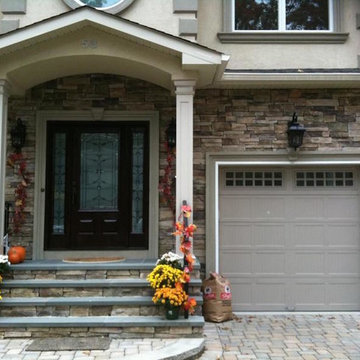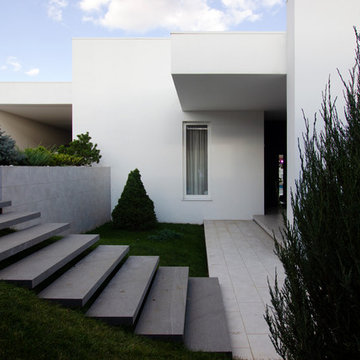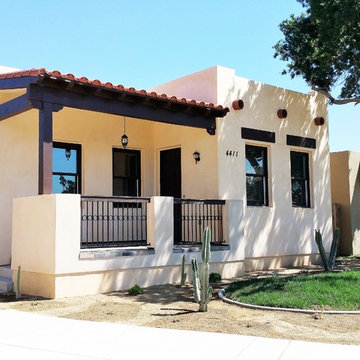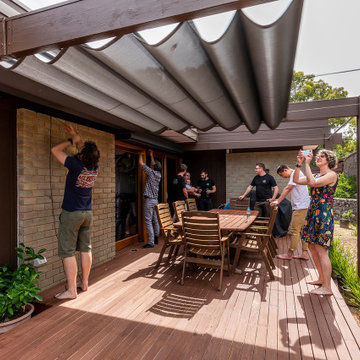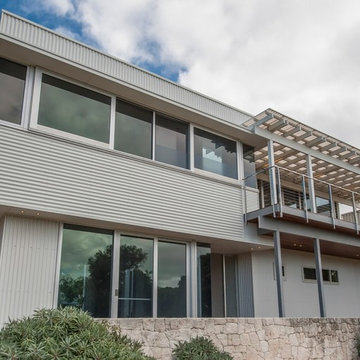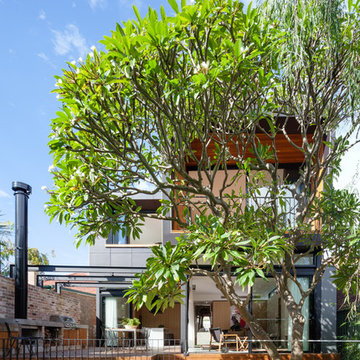3.041 Billeder af lille hus med fladt tag
Sorteret efter:
Budget
Sorter efter:Populær i dag
141 - 160 af 3.041 billeder
Item 1 ud af 3

箱の隅を切り取ったような玄関回りには、硬質でインダストリアルな外観とは対照的に、木の質感を活かしたぬくもりを感じさせるデザインに。素材の対比がおもしろい遊び心のある意匠空間に仕上げられています。玄関から中へと光を通す大きな窓は、すりガラスにしてプライバシーに配慮しました。
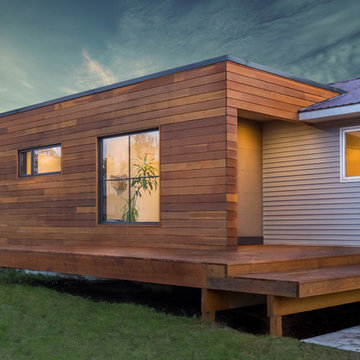
Example Photo
This modern addition elevates the traditional ranch house and provides a new level of sophistication. In addition to the house's new look, the homeowners gained much needed interior space, which includes a mudroom. The mudroom functions to collect backpacks from the kids, house the dog-bed and toys, as well as catch shoes and coats coming in from outside.
The additional space also extended and brightened the living room area. Outside, there is a beautiful new and inviting deck to catch some afternoon sun.
Photography by W Beyer Creative
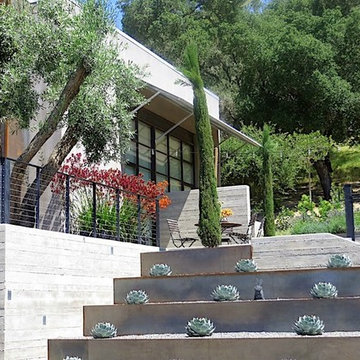
Terraced steel plate steps up with the entry stairs. Old olive trees create shade at the outdoor dining in front of a steel plate fireplace.

a plywood panel marks the new side entry vestibule, accessed from the driveway and framed by bold wide horizontal black siding at the new addition

A look at the two 20' Off Grid Micro Dwellings we built for New Old Stock Inc here at our Toronto, Canada container modification facility. Included here are two 20' High Cube shipping containers, 12'x20' deck and solar/sun canopy. Notable features include Spanish Ceder throughout, custom mill work, Calcutta tiled shower and toilet area, complete off grid solar power and water for both units.
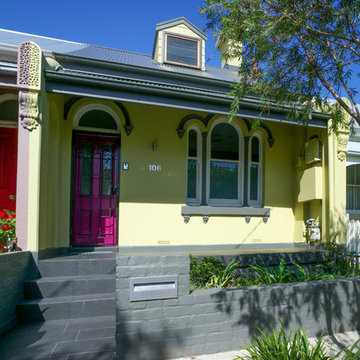
New dormer window added in heritage conservation area. Not sure the colours strictly complying with colours heritage colour controls.
This is the house of one of our preferred builders Zenya Adderly from Henarise who we have been working with for over 13 years. Always a great compliment when w builder choose you to design their house because they have many architects they can go to.

Can Xomeu Rita es una pequeña vivienda que toma el nombre de la finca tradicional del interior de la isla de Formentera donde se emplaza. Su ubicación en el territorio responde a un claro libre de vegetación cercano al campo de trigo y avena existente en la parcela, donde la alineación con las trazas de los muros de piedra seca existentes coincide con la buena orientación hacia el Sur así como con un área adecuada para recuperar el agua de lluvia en un aljibe.
La sencillez del programa se refleja en la planta mediante tres franjas que van desde la parte más pública orientada al Sur con el acceso y las mejores visuales desde el porche ligero, hasta la zona de noche en la parte norte donde los dormitorios se abren hacia levante y poniente. En la franja central queda un espacio diáfano de relación, cocina y comedor.
El diseño bioclimático de la vivienda se fundamenta en el hecho de aprovechar la ventilación cruzada en el interior para garantizar un ambiente fresco durante los meses de verano, gracias a haber analizado los vientos dominantes. Del mismo modo la profundidad del porche se ha dimensionado para que permita los aportes de radiación solar en el interior durante el invierno y, en cambio, genere sombra y frescor en la temporada estival.
El bajo presupuesto con que contaba la intervención se manifiesta también en la tectónica del edificio, que muestra sinceramente cómo ha sido construido. Termoarcilla, madera de pino, piedra caliza y morteros de cal permanecen vistos como acabados conformando soluciones constructivas transpirables que aportan más calidez, confort y salud al hogar.
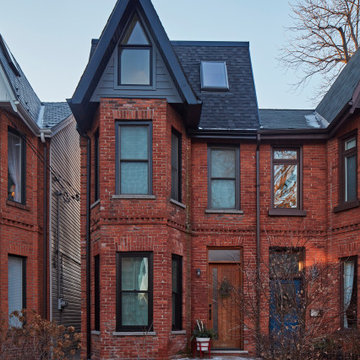
Located in the West area of Toronto, this back/third floor addition brings light and air to this traditional Victorian row house.

Photography by John Gibbons
This project is designed as a family retreat for a client that has been visiting the southern Colorado area for decades. The cabin consists of two bedrooms and two bathrooms – with guest quarters accessed from exterior deck.
Project by Studio H:T principal in charge Brad Tomecek (now with Tomecek Studio Architecture). The project is assembled with the structural and weather tight use of shipping containers. The cabin uses one 40’ container and six 20′ containers. The ends will be structurally reinforced and enclosed with additional site built walls and custom fitted high-performance glazing assemblies.
3.041 Billeder af lille hus med fladt tag
8
