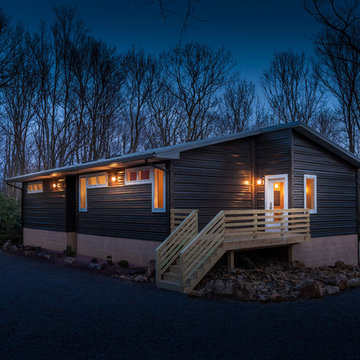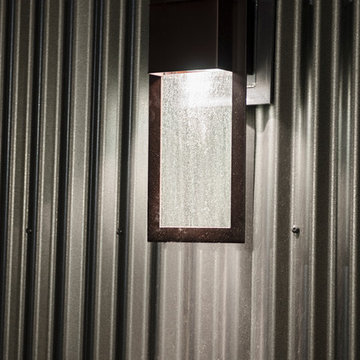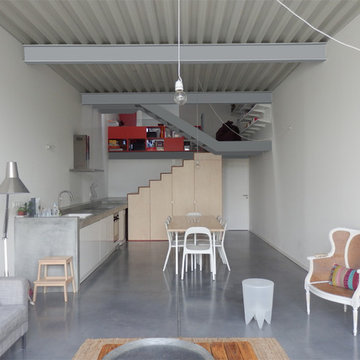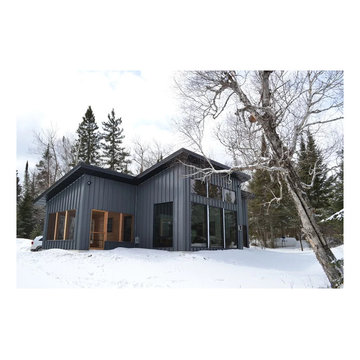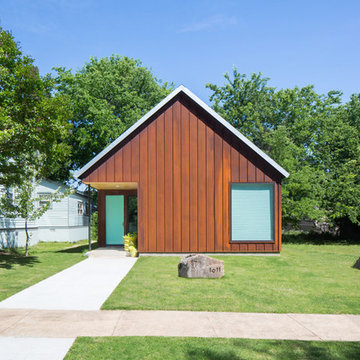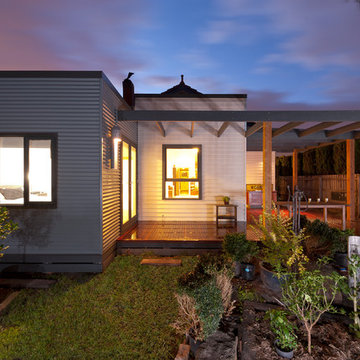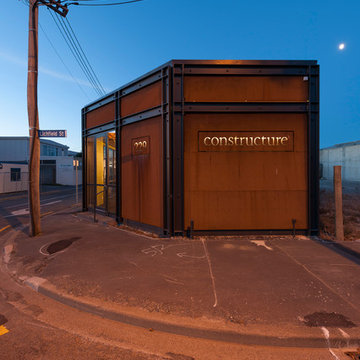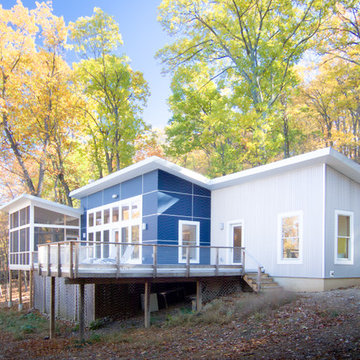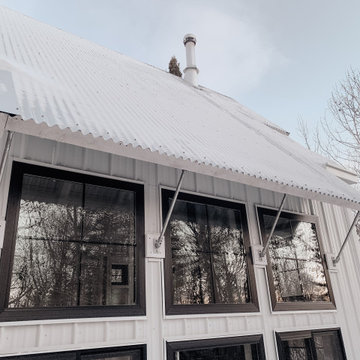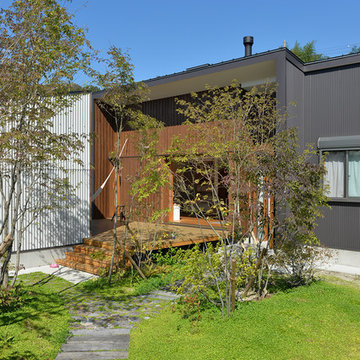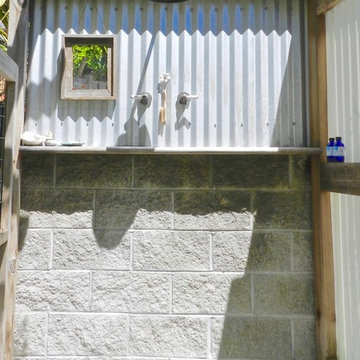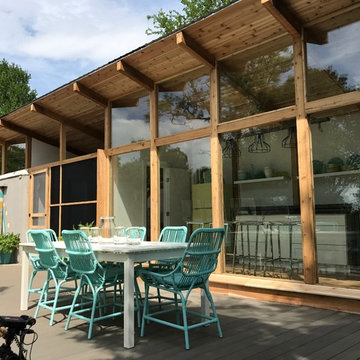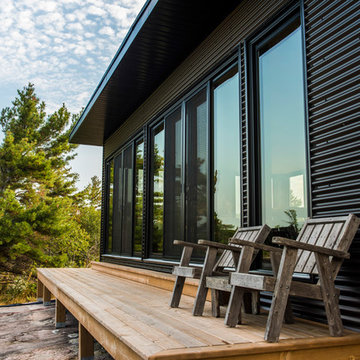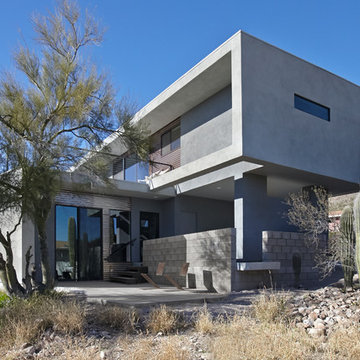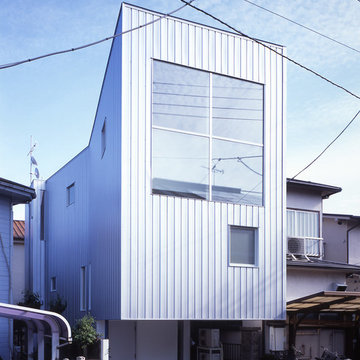1.600 Billeder af lille hus med metalbeklædning
Sorteret efter:
Budget
Sorter efter:Populær i dag
201 - 220 af 1.600 billeder
Item 1 ud af 3
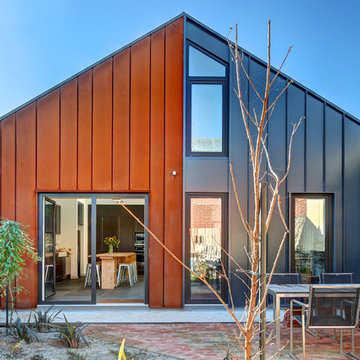
The Corten Steel contrasts the Maxline 340 profile both in form and colour with windows balanced to enhance the overall effect and provide ample Southern light into the family area and basement below.
Designed by Paul Hendy MDIA, TS4 Living, Adelaide, SA
Photography by Shane Harris, Arch Imagery
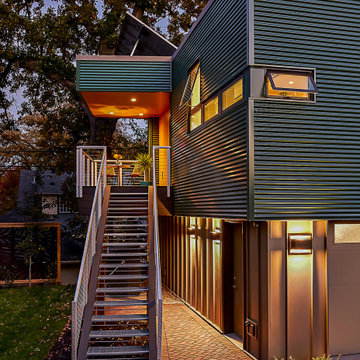
This accessory dwelling unit (ADU) is a sustainable, compact home for the homeowner's aging parent.
Although the home is only 660 sq. ft., it has a bedroom, full kitchen (with dishwasher!) and even an elevator for the aging parents. We used many strategically-placed windows and skylights to make the space feel more expansive. The ADU is also full of sustainable features, including the solar panels on the roof.
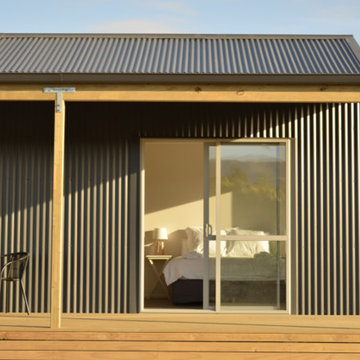
These two bedroom Cottages are at Weaver Estate Vineyard near Alexandra in Central Otago, NZ.
The customer choose the cottage style to fit in nicely with the vineyard surroundings and Central Otago style. The cottages are rented out to guests that want to stay on the vineyard.

Richard Chivers www.richard chivers photography
A project in Chichester city centre to extend and improve the living and bedroom space of an end of terrace home in the conservation area.
The attic conversion has been upgraded creating a master bedroom with ensuite bathroom. A new kitchen is housed inside the single storey extension, with zinc cladding and responsive skylights
The brick and flint boundary wall has been sensitively restored and enhances the contemporary feel of the extension.
1.600 Billeder af lille hus med metalbeklædning
11
